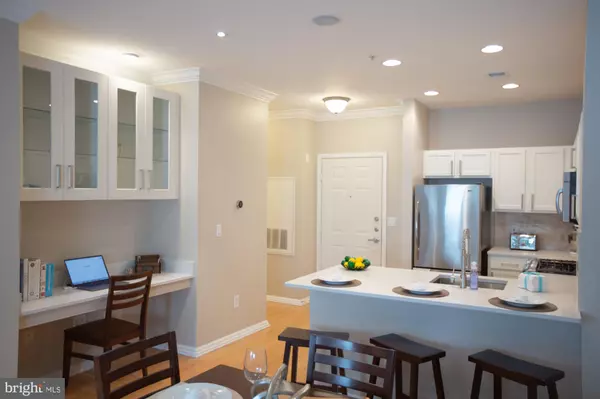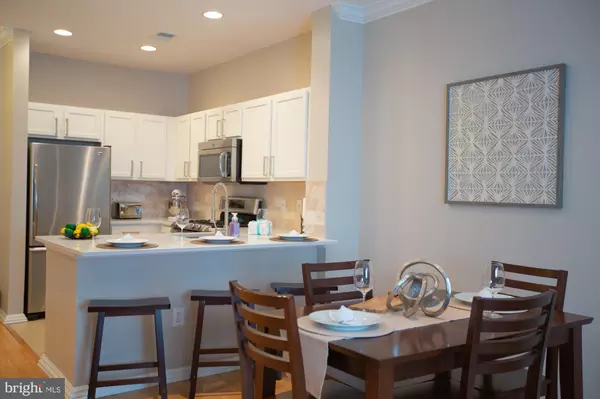$330,000
$330,000
For more information regarding the value of a property, please contact us for a free consultation.
12000 MARKET ST #240 Reston, VA 20190
1 Bed
1 Bath
754 SqFt
Key Details
Sold Price $330,000
Property Type Condo
Sub Type Condo/Co-op
Listing Status Sold
Purchase Type For Sale
Square Footage 754 sqft
Price per Sqft $437
Subdivision Savoy At Reston Town Center
MLS Listing ID VAFX2050144
Sold Date 03/16/22
Style Contemporary,Traditional
Bedrooms 1
Full Baths 1
Condo Fees $375/mo
HOA Y/N N
Abv Grd Liv Area 754
Originating Board BRIGHT
Year Built 2004
Annual Tax Amount $3,582
Tax Year 2021
Property Description
Don't miss out on this recently renovated and move in ready luxury condo, located in the heart of Reston Town Center. The upscale bright and open kitchen includes a brand-new extended quartz countertop with a new creme polished marble backsplash along with a 10” deep stainless-steel sink, stainless gooseneck faucet and three-seat bar. All stainless-steel appliances include a gas double oven range, built-in microwave, refrigerator, dishwasher, and new disposal.
The unit has been meticulously maintained with numerous upgrades throughout. New 40” built-in windowed cabinets above office nook & new quartz desktop. New cordless window blinds updated ceiling fans & recessed lighting, hardwood flooring, CAT-6 ethernet wiring throughout, ‘Nest’ programmable A/C & heat thermostat, eight built-in wall/ceiling speakers & full-size washer & dryer. Freshly painted in neutral color, unit has three closets, two in the bedroom, one ‘walk-in’ with custom built ins. Dual entry bathroom has new lighting.
Convenient unit location with quick & easy access to an assigned covered parking space, steps from the elevator. The condominium has key-fob for easy entry into building and garage. The building has numerous amenities, including Concierge service, party room, game room, media room, fitness center, business center, outdoor pool, BBQ stations, courtyard with seating areas. TV & high-speed internet services available from Comcast and Verizon.
Perfectly located within the vibrant, super convenient Reston Town Center has great shops, fine dining restaurants, outdoor festivals, night life, movie theatre, seasonal ice-skating rink, library, Reston Hospital complex, grocery stores (Harris Teeter, Whole Foods, Trader Joe’s), Reston Metro Station, W&OD Trail, and less than a 10-minute drive to Dulles International Airport. Easy access to commuter routes: Reston Parkway, Dulles Toll Road, Rt. 28, Rt. 7 and Fairfax County Parkway.
Location
State VA
County Fairfax
Zoning 370
Rooms
Main Level Bedrooms 1
Interior
Interior Features Ceiling Fan(s), Crown Moldings, Walk-in Closet(s), Floor Plan - Open, Recessed Lighting, Sprinkler System, Combination Dining/Living, Combination Kitchen/Dining
Hot Water Natural Gas
Heating Programmable Thermostat, Forced Air, Hot Water
Cooling Ceiling Fan(s), Central A/C, Programmable Thermostat
Equipment Built-In Microwave, Dishwasher, Disposal, Oven - Double, Oven/Range - Gas, Refrigerator, Stainless Steel Appliances, Washer, Water Heater, Dryer - Electric
Furnishings No
Fireplace N
Window Features Double Pane
Appliance Built-In Microwave, Dishwasher, Disposal, Oven - Double, Oven/Range - Gas, Refrigerator, Stainless Steel Appliances, Washer, Water Heater, Dryer - Electric
Heat Source Natural Gas
Laundry Washer In Unit, Dryer In Unit
Exterior
Garage Garage - Side Entry, Garage Door Opener
Garage Spaces 1.0
Parking On Site 1
Utilities Available Cable TV Available, Phone Available
Amenities Available Billiard Room, Exercise Room, Fax/Copying, Fitness Center, Game Room, Meeting Room, Party Room, Picnic Area, Pool - Outdoor, Fencing, Common Grounds, Reserved/Assigned Parking, Concierge, Elevator
Waterfront N
Water Access N
Accessibility Elevator, Wheelchair Height Mailbox, Ramp - Main Level, Low Pile Carpeting, Level Entry - Main
Parking Type Parking Garage
Total Parking Spaces 1
Garage N
Building
Story 4
Unit Features Garden 1 - 4 Floors
Sewer Public Sewer
Water Public
Architectural Style Contemporary, Traditional
Level or Stories 4
Additional Building Above Grade, Below Grade
Structure Type 9'+ Ceilings
New Construction N
Schools
High Schools South Lakes
School District Fairfax County Public Schools
Others
Pets Allowed Y
HOA Fee Include Common Area Maintenance,Ext Bldg Maint,Pool(s),Snow Removal,Trash,Water,Sewer
Senior Community No
Tax ID 0171 30 0240
Ownership Condominium
Security Features Desk in Lobby,Fire Detection System,Smoke Detector,Sprinkler System - Indoor,Exterior Cameras,Main Entrance Lock
Acceptable Financing Cash, Conventional, FHA, VA, VHDA
Listing Terms Cash, Conventional, FHA, VA, VHDA
Financing Cash,Conventional,FHA,VA,VHDA
Special Listing Condition Standard
Pets Description Dogs OK, Cats OK, Number Limit, Size/Weight Restriction
Read Less
Want to know what your home might be worth? Contact us for a FREE valuation!

Our team is ready to help you sell your home for the highest possible price ASAP

Bought with Eduardo J Borgen • Samson Properties







