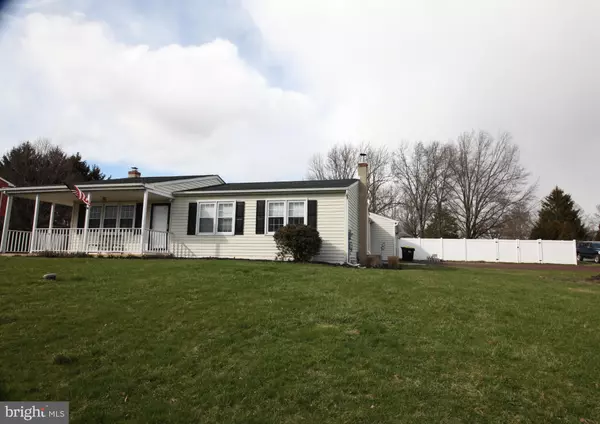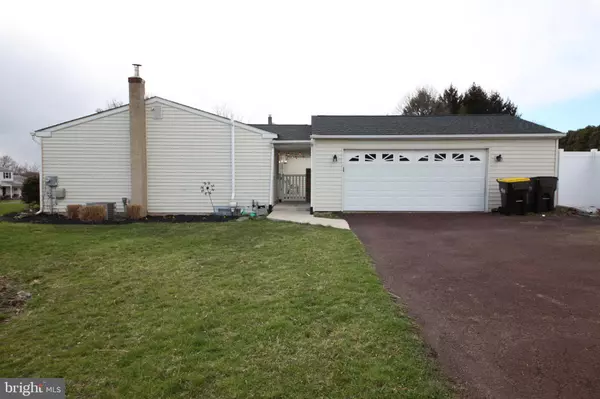$385,000
$375,000
2.7%For more information regarding the value of a property, please contact us for a free consultation.
13 BARREL RUN RD Quakertown, PA 18951
3 Beds
2 Baths
1,570 SqFt
Key Details
Sold Price $385,000
Property Type Single Family Home
Sub Type Detached
Listing Status Sold
Purchase Type For Sale
Square Footage 1,570 sqft
Price per Sqft $245
MLS Listing ID PABU2022892
Sold Date 05/06/22
Style Ranch/Rambler
Bedrooms 3
Full Baths 2
HOA Y/N N
Abv Grd Liv Area 1,570
Originating Board BRIGHT
Year Built 1978
Annual Tax Amount $5,223
Tax Year 2021
Lot Size 0.393 Acres
Acres 0.39
Lot Dimensions 93.00 x 184.00
Property Description
This is a well maintained home in Milford Township. Entering the home through the side door brings you to the eat-in kitchen that has ceramic tile flooring. Off to the right is a beautiful den, that is warmed by the brick gas fireplace. (It heats the entire floor). It is a spacious room that has a double doorway out to the patio. and is dressed in a wood laminate wood floor. Turning back you can see how open the home is as you look to the kitchen and living room. The living room is spacious and there is wood laminate fooring thorughout it and the hallway. Down the hall are two spacious bedrooms and a master bedroom. They have carpeting throughout. The masterbedroom has two large closets. In the hall is one of two full baths. The second bath is located next to the kitchen. Walking out to the yard there is a concrete patio that is enhansed by hanging lights. It's a perfect place for a bar-b-que! The tremendous back yard is an excellent place to spend time. It is enclosed by a beautiful vinyl fence. The detached garage has plenty of room for the 2 cars and a work area for those who are handy! Outside, the home is located on a corner lot. There are too numerous upgrades to mention here . Come and see this home and make it yours!
Location
State PA
County Bucks
Area Milford Twp (10123)
Zoning RD
Rooms
Other Rooms Living Room, Kitchen, Family Room, Basement, Bathroom 1, Bathroom 2, Bathroom 3, Full Bath
Main Level Bedrooms 3
Interior
Interior Features Attic, Carpet, Ceiling Fan(s), Family Room Off Kitchen, Floor Plan - Open
Hot Water Electric
Heating Forced Air
Cooling Central A/C
Flooring Carpet, Ceramic Tile, Engineered Wood, Laminated
Fireplaces Number 2
Fireplaces Type Gas/Propane, Wood, Free Standing
Equipment Dryer - Electric, Oven/Range - Electric, Refrigerator, Dishwasher, Water Conditioner - Owned
Furnishings No
Fireplace Y
Appliance Dryer - Electric, Oven/Range - Electric, Refrigerator, Dishwasher, Water Conditioner - Owned
Heat Source Oil
Laundry Basement
Exterior
Exterior Feature Patio(s)
Garage Garage - Side Entry
Garage Spaces 2.0
Fence Vinyl
Waterfront N
Water Access N
Roof Type Shingle,Asphalt
Accessibility None
Porch Patio(s)
Parking Type Detached Garage
Total Parking Spaces 2
Garage Y
Building
Story 1
Foundation Block
Sewer Public Sewer
Water Well
Architectural Style Ranch/Rambler
Level or Stories 1
Additional Building Above Grade, Below Grade
New Construction N
Schools
School District Quakertown Community
Others
Senior Community No
Tax ID 23-012-044
Ownership Fee Simple
SqFt Source Assessor
Acceptable Financing Conventional, FHA, VA
Listing Terms Conventional, FHA, VA
Financing Conventional,FHA,VA
Special Listing Condition Standard
Read Less
Want to know what your home might be worth? Contact us for a FREE valuation!

Our team is ready to help you sell your home for the highest possible price ASAP

Bought with Robert A Ricchetti • BHHS Fox & Roach-Southampton







