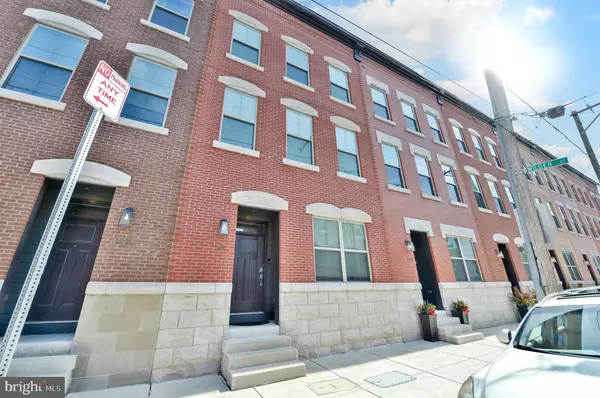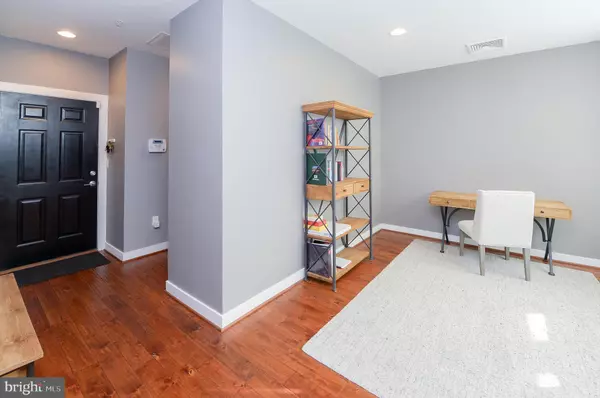$800,000
$799,900
For more information regarding the value of a property, please contact us for a free consultation.
1431 S 5TH ST Philadelphia, PA 19147
3 Beds
5 Baths
2,630 SqFt
Key Details
Sold Price $800,000
Property Type Townhouse
Sub Type Interior Row/Townhouse
Listing Status Sold
Purchase Type For Sale
Square Footage 2,630 sqft
Price per Sqft $304
Subdivision Southwark On Reed
MLS Listing ID PAPH2098040
Sold Date 08/05/22
Style Colonial,Traditional
Bedrooms 3
Full Baths 3
Half Baths 2
HOA Fees $150/mo
HOA Y/N Y
Abv Grd Liv Area 2,630
Originating Board BRIGHT
Year Built 2018
Annual Tax Amount $1,896
Tax Year 2022
Lot Size 800 Sqft
Acres 0.02
Lot Dimensions 20.00 x 40.00
Property Description
Spacious and luxurious home with 2 car garage and skyline views from rooftop deck! Located in the sought after Southwark on Reed Community, this beautiful 20 foot wide, modern home has everything you could be looking for and more: Modern, high end amenities with classic design, 2 car garage, roof deck with skyline views and super low taxes with approximately 6 years remaining on tax abatement. All of this within walking distance of key attractions such as the Italian Market, South Street, Passyunk Avenue.
All high end finishings and appliances were selected during construction of this Jefferson Model home. High ceilings allow natural light to flow in and are outfitted with surround sound speakers and sprinkler system.
The first floor includes a den/flex space perfect for an office, workout room, or additional sitting area, and access to 2 car garage. This floor includes a half bathroom and garage access.
Second floor is perfect for entertaining with gourmet kitchen, large dining area, main living area and powder room. Third floor features 2 bedrooms, 2 sleek bathrooms and convenient laundry room.
Fourth floor is where you'll find the large primary bedroom with en suite bathroom and access to the sun drenched roof deck with unobstructed views that go on for miles.
Location
State PA
County Philadelphia
Area 19147 (19147)
Zoning RMX2
Direction East
Rooms
Other Rooms Living Room, Dining Room, Primary Bedroom, Kitchen, Family Room, Den, Laundry, Other, Attic
Basement Unfinished
Interior
Interior Features Primary Bath(s), Kitchen - Island, Sprinkler System, Stall Shower, Dining Area
Hot Water Natural Gas
Heating Forced Air, Zoned, Energy Star Heating System
Cooling Central A/C
Flooring Wood, Fully Carpeted, Tile/Brick
Equipment Built-In Range, Dishwasher, Energy Efficient Appliances
Fireplace N
Window Features Energy Efficient
Appliance Built-In Range, Dishwasher, Energy Efficient Appliances
Heat Source Natural Gas
Laundry Upper Floor
Exterior
Exterior Feature Roof
Garage Garage Door Opener, Inside Access
Garage Spaces 2.0
Waterfront N
Water Access N
Roof Type Flat
Accessibility None
Porch Roof
Parking Type On Street, Attached Garage
Attached Garage 2
Total Parking Spaces 2
Garage Y
Building
Story 4
Foundation Concrete Perimeter
Sewer Public Sewer
Water Public
Architectural Style Colonial, Traditional
Level or Stories 4
Additional Building Above Grade
Structure Type 9'+ Ceilings
New Construction N
Schools
Middle Schools Kirkbride Eliza
High Schools Furness Horace
School District The School District Of Philadelphia
Others
HOA Fee Include Common Area Maintenance,Lawn Maintenance,Snow Removal,Trash
Senior Community No
Tax ID 011327531
Ownership Fee Simple
SqFt Source Assessor
Security Features Security System
Acceptable Financing FHA, Conventional, Cash, VA
Listing Terms FHA, Conventional, Cash, VA
Financing FHA,Conventional,Cash,VA
Special Listing Condition Standard
Read Less
Want to know what your home might be worth? Contact us for a FREE valuation!

Our team is ready to help you sell your home for the highest possible price ASAP

Bought with Alexa Sofranko • KW Philly







