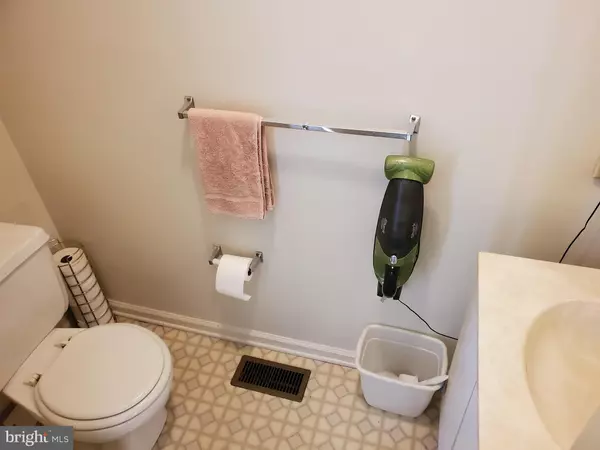$217,000
$215,000
0.9%For more information regarding the value of a property, please contact us for a free consultation.
517 NINA LN Bear, DE 19701
3 Beds
2 Baths
1,425 SqFt
Key Details
Sold Price $217,000
Property Type Townhouse
Sub Type Interior Row/Townhouse
Listing Status Sold
Purchase Type For Sale
Square Footage 1,425 sqft
Price per Sqft $152
Subdivision Springwood
MLS Listing ID DENC2011868
Sold Date 02/11/22
Style Traditional
Bedrooms 3
Full Baths 1
Half Baths 1
HOA Fees $6/ann
HOA Y/N Y
Abv Grd Liv Area 1,425
Originating Board BRIGHT
Year Built 1988
Annual Tax Amount $2,107
Tax Year 2021
Lot Size 2,178 Sqft
Acres 0.05
Lot Dimensions 20 x 100
Property Description
Release of 1st sale to be signed. Here is the perfect home for a 1st time buyer that wants a spacious townhouse with a basement, garage, and all appliances included. This home features a large living room which steps up to the dining room. There is an eat in kitchen with all appliances included and a new garbage disposal. A powder room is just off the entrance hall. There are sliding doors to a 12 x 14 rear deck. On the upper level are a large primary bedroom with a continental bathroom. The 2nd and 3rd bedrooms are also spacious. In the unfinished basement are a washer, dryer, and small chest freezer perfect for stocking up on supplies.
The seller is offering a Home Trust Warranty and a $10,000 paint and carpet allowance to freshen up the home. The credit can also be used as settlement help if the buyer chooses. HURRY before this one sells. NOTE: WATER IS TURNED OFF IN THE HOME--DO NOT USE THE BATHROOMS!
Location
State DE
County New Castle
Area Newark/Glasgow (30905)
Zoning NCPUD
Rooms
Other Rooms Living Room, Dining Room, Bedroom 2, Bedroom 3, Kitchen, Laundry, Bathroom 1, Primary Bathroom, Half Bath
Basement Drainage System, Poured Concrete
Interior
Interior Features Combination Dining/Living
Hot Water Electric
Cooling Central A/C
Flooring Carpet, Vinyl
Equipment Dishwasher, Disposal, Dryer - Electric, Freezer, Oven/Range - Electric, Range Hood, Refrigerator
Fireplace N
Window Features Double Pane
Appliance Dishwasher, Disposal, Dryer - Electric, Freezer, Oven/Range - Electric, Range Hood, Refrigerator
Heat Source Electric
Laundry Basement
Exterior
Exterior Feature Deck(s)
Garage Garage - Front Entry, Garage Door Opener, Inside Access
Garage Spaces 2.0
Waterfront N
Water Access N
Roof Type Fiberglass
Street Surface Black Top
Accessibility None
Porch Deck(s)
Road Frontage Public, State
Parking Type Attached Garage, Driveway
Attached Garage 1
Total Parking Spaces 2
Garage Y
Building
Lot Description Front Yard, Level, No Thru Street
Story 2
Foundation Concrete Perimeter
Sewer Public Sewer
Water Public
Architectural Style Traditional
Level or Stories 2
Additional Building Above Grade, Below Grade
Structure Type Dry Wall
New Construction N
Schools
Elementary Schools Brader
Middle Schools Gauger-Cobbs
High Schools Glasgow
School District Christina
Others
HOA Fee Include Common Area Maintenance,Snow Removal
Senior Community No
Tax ID 11-032.10-180
Ownership Fee Simple
SqFt Source Estimated
Security Features Security System
Acceptable Financing Cash, Conventional
Horse Property N
Listing Terms Cash, Conventional
Financing Cash,Conventional
Special Listing Condition Standard
Read Less
Want to know what your home might be worth? Contact us for a FREE valuation!

Our team is ready to help you sell your home for the highest possible price ASAP

Bought with Michael G Haritos • EXP Realty, LLC







