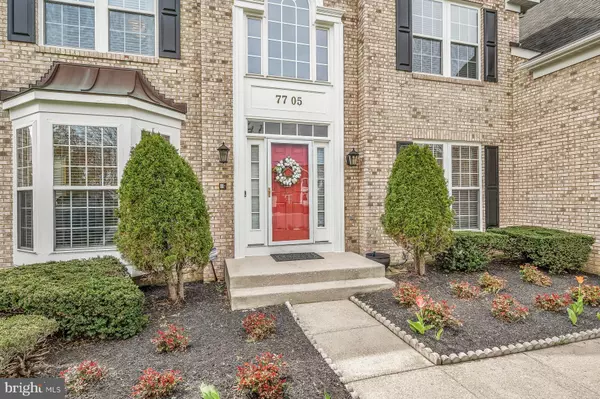$830,000
$830,000
For more information regarding the value of a property, please contact us for a free consultation.
7705 KILTIPPER CT Laurel, MD 20707
4 Beds
7 Baths
6,428 SqFt
Key Details
Sold Price $830,000
Property Type Single Family Home
Sub Type Detached
Listing Status Sold
Purchase Type For Sale
Square Footage 6,428 sqft
Price per Sqft $129
Subdivision The Villages At Wellington
MLS Listing ID MDPG2039902
Sold Date 05/27/22
Style Colonial
Bedrooms 4
Full Baths 6
Half Baths 1
HOA Fees $14/qua
HOA Y/N Y
Abv Grd Liv Area 4,028
Originating Board BRIGHT
Year Built 2004
Annual Tax Amount $10,263
Tax Year 2021
Lot Size 10,381 Sqft
Acres 0.24
Property Description
Welcome to this rare offering in the exclusive Villages at Wellington! This stately brick-front colonial is located on a quiet cul-de-sac within this desirable community and is sure to impress! This home has one of the largest floor plans, is sunlit, has luxurious high-end features, and is meticulously maintained throughout! Enter into a welcoming two-story foyer that leads to a formal living room on one side and a formal dining room on the other in a very modern and open floor plan ideal for todays modern living. It leads to an amazing chefs kitchen with center an expansive center island, tons of cabinetry, granite counters, and stainless steel appliances. There is a walk-in pantry and laundry on the main level as well as access to the garage. Enjoy a four-season sunroom off the kitchen with views of the green backyard and opens to the newly appointed patio perfect for entertaining. The family room is cozy with a gas fireplace and leads to a large office on the main level and a powder room. The upper level has four bedrooms and two full baths. The primary bedroom is large and has a sitting area, walk-in closets, and an attached primary bath with a separate shower and bathtub. The fully finished lower level has walk-up steps and can be a separate in-law suite. There is a spacious recreation room, a kitchenette, two large bonus rooms, and two baths. All systems are maintained bi-annually and in great shape. This home is spacious and gracious and offers options for every lifestyle. Enhanced community amenities include a clubhouse, pool, walk/bike paths, tot lots, and more. Amazing location! This home provides easy access to ICC, 95, 495, 295, 695, Route 1, Ft. Meade, National Harbor, and Washington DC. You will be spoilt for choice of restaurant, shopping, parks, and more. Offers, if any, will be reviewed on Tuesday, April 29, 2022, at 5:00 p.m.
Location
State MD
County Prince Georges
Zoning LAUR
Rooms
Other Rooms Living Room, Dining Room, Kitchen, Family Room, Foyer, In-Law/auPair/Suite, Laundry, Mud Room, Office, Recreation Room, Solarium, Utility Room, Bonus Room, Hobby Room
Basement Fully Finished
Interior
Interior Features Breakfast Area, Crown Moldings, Dining Area, Double/Dual Staircase, Family Room Off Kitchen, Floor Plan - Traditional, Kitchen - Island
Hot Water Natural Gas
Heating Forced Air
Cooling Central A/C
Fireplaces Number 1
Fireplaces Type Gas/Propane
Fireplace Y
Heat Source Natural Gas
Laundry Dryer In Unit, Has Laundry, Main Floor, Basement, Washer In Unit
Exterior
Garage Garage Door Opener, Garage - Front Entry, Built In, Inside Access, Other, Oversized
Garage Spaces 4.0
Waterfront N
Water Access N
Accessibility None
Attached Garage 2
Total Parking Spaces 4
Garage Y
Building
Story 3
Foundation Other
Sewer Public Sewer
Water Public
Architectural Style Colonial
Level or Stories 3
Additional Building Above Grade, Below Grade
New Construction N
Schools
Elementary Schools Vansville
Middle Schools Martin Luther King Jr.
High Schools Laurel
School District Prince George'S County Public Schools
Others
Senior Community No
Tax ID 17103469574
Ownership Fee Simple
SqFt Source Assessor
Horse Property N
Special Listing Condition Standard
Read Less
Want to know what your home might be worth? Contact us for a FREE valuation!

Our team is ready to help you sell your home for the highest possible price ASAP

Bought with Darin M Mitchell • Bennett Realty Solutions







