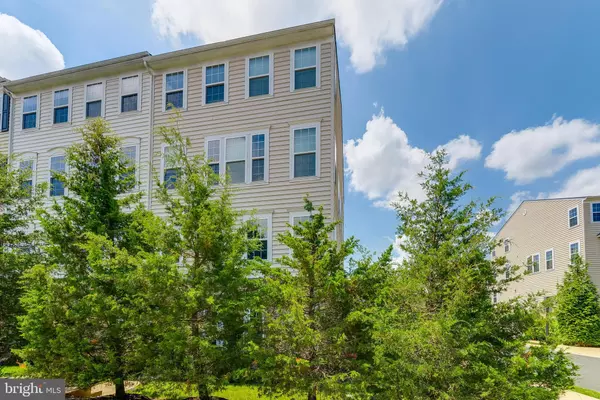$372,500
$365,000
2.1%For more information regarding the value of a property, please contact us for a free consultation.
14709 MASON CREEK CIR Woodbridge, VA 22191
2 Beds
3 Baths
1,416 SqFt
Key Details
Sold Price $372,500
Property Type Condo
Sub Type Condo/Co-op
Listing Status Sold
Purchase Type For Sale
Square Footage 1,416 sqft
Price per Sqft $263
Subdivision Chesterfield A Condominium
MLS Listing ID VAPW2029998
Sold Date 07/19/22
Style Colonial
Bedrooms 2
Full Baths 2
Half Baths 1
Condo Fees $262/mo
HOA Y/N N
Abv Grd Liv Area 1,416
Originating Board BRIGHT
Year Built 2013
Annual Tax Amount $3,464
Tax Year 2022
Property Description
Enjoy the style and feel of a large end unit townhome in this stunning Stanley Martin Garfield model Condo. This gorgeous contemporary home marries style and design in the flowing open floorplan with custom lighting throughout. Create meals and memories in the gourmet kitchen with granite countertops, Island with pendant light and seating, glass back splash, 12x24" tile floor and premium upgraded stainless steel appliances. Sleek LVP flooring throughout as well as new carpet and padding in the bedrooms, wood stairs and update powder room. The large living space is flooded with natural light providing ample space for entertaining or just relaxing. Retreat upstairs to the spacious primary bedroom with custom walk in closets and an attached luxury bath with frameless tile shower and upgraded vanities. Generous second bedroom, hall bath, laundry and flex space for a home office or anything you can imagine! Enjoy a quiet book outside through the upgraded atrium door to the lovely deck. Smart home features and include August Lock, Ring doorbell, myQ garage, and Ecobee thermostat and Electric vehicle ready 240 volt outlet in finished garage. Easy access to major commuter routes, I95, Stonebridge Potomac Town Center, Potomac Mills Mall, IKEA, and Sentara Northern Virginia Medical Center and nearby shopping and dining. Don't miss this opportunity!
Location
State VA
County Prince William
Zoning PMR
Interior
Interior Features Ceiling Fan(s), Combination Dining/Living, Combination Kitchen/Dining, Floor Plan - Open, Kitchen - Island, Recessed Lighting, Primary Bath(s), Upgraded Countertops, Walk-in Closet(s), Wood Floors
Hot Water Electric
Heating Heat Pump(s)
Cooling Central A/C, Ceiling Fan(s)
Equipment Built-In Microwave, Dishwasher, Disposal, Dryer, Exhaust Fan, Icemaker, Microwave, Oven/Range - Electric, Refrigerator, Stove, Washer, Water Heater
Appliance Built-In Microwave, Dishwasher, Disposal, Dryer, Exhaust Fan, Icemaker, Microwave, Oven/Range - Electric, Refrigerator, Stove, Washer, Water Heater
Heat Source Electric
Exterior
Exterior Feature Balcony
Garage Garage - Rear Entry, Garage Door Opener, Inside Access
Garage Spaces 1.0
Amenities Available Common Grounds
Waterfront N
Water Access N
Roof Type Composite,Shingle
Accessibility None
Porch Balcony
Parking Type Attached Garage
Attached Garage 1
Total Parking Spaces 1
Garage Y
Building
Story 2
Foundation Concrete Perimeter
Sewer Public Sewer
Water Public
Architectural Style Colonial
Level or Stories 2
Additional Building Above Grade, Below Grade
New Construction N
Schools
Elementary Schools Fitzgerald
Middle Schools Rippon
High Schools Freedom
School District Prince William County Public Schools
Others
Pets Allowed Y
HOA Fee Include Common Area Maintenance,Insurance,Lawn Maintenance,Management,Road Maintenance,Snow Removal,Trash,Water
Senior Community No
Tax ID 8391-25-3958.01
Ownership Condominium
Security Features Main Entrance Lock,Smoke Detector
Special Listing Condition Standard
Pets Description Number Limit
Read Less
Want to know what your home might be worth? Contact us for a FREE valuation!

Our team is ready to help you sell your home for the highest possible price ASAP

Bought with Karen Hairston • EXP Realty, LLC







