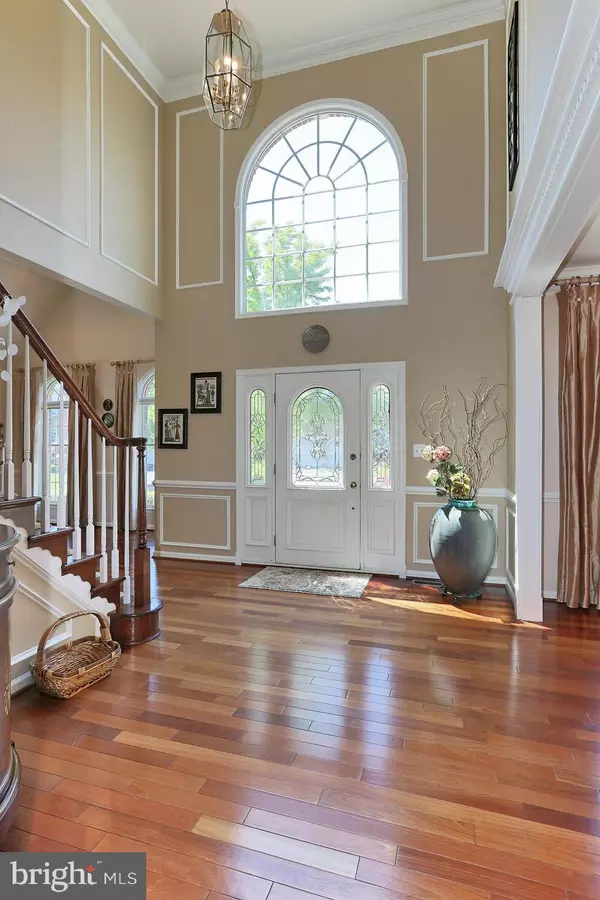$1,190,000
$1,225,000
2.9%For more information regarding the value of a property, please contact us for a free consultation.
43244 AUGUSTINE PL Ashburn, VA 20147
5 Beds
5 Baths
5,403 SqFt
Key Details
Sold Price $1,190,000
Property Type Single Family Home
Sub Type Detached
Listing Status Sold
Purchase Type For Sale
Square Footage 5,403 sqft
Price per Sqft $220
Subdivision Belmont Country Club
MLS Listing ID VALO2024706
Sold Date 06/28/22
Style Colonial
Bedrooms 5
Full Baths 4
Half Baths 1
HOA Fees $301/mo
HOA Y/N Y
Abv Grd Liv Area 3,805
Originating Board BRIGHT
Year Built 2003
Annual Tax Amount $9,724
Tax Year 2021
Lot Size 0.390 Acres
Acres 0.39
Property Description
OPPORTUNITY KNOCKS!! Sought-after Belmont Country Club living at it's finest!! Fabulous Toll Brothers Waterford Federal model, featuring over 5,400 S.F. on 3 levels, including generous sized MAIN LEVEL PRIMARY BEDROOM AND FULL BATH, for a total of 5 BR / 4.5 baths on all 3 levels. As you enter the spacious foyer, you will fall in love with the stunning two story, floor to ceiling STONE FIREPLACE in the main level family room!! The gourmet kitchen featuring granite counters and stainless appliances overlooks both the family room and the kitchen breakfast room, opening onto the BEAUTIFUL custom deck, overlooking the 4th green of the Arnold Palmer signature golf course, inside the gates of Belmont Country Club!! Upper level of this beauty features another 4 BR + 2 full baths, and lower level is a fully finished, full daylight basement with recreation room wired for surround sound & theatre projector!! You will also love the BEAUTIFUL, custom wet bar on this lower level, as well as gaming area, large storage room, plus two bonus den rooms that could easily serve as additional bedrooms or in home office space!! Lower level also features walk-out to custom patio area overlooking the scenic vistas of the golf course. HURRY!! FABULOUS OPPORTUNITY - You won't want to miss this beautiful home in a stunning location!!
Location
State VA
County Loudoun
Zoning PDH4
Rooms
Other Rooms Living Room, Dining Room, Primary Bedroom, Bedroom 2, Bedroom 3, Bedroom 4, Bedroom 5, Kitchen, Game Room, Family Room, Den, Foyer, Breakfast Room, Laundry, Recreation Room, Storage Room, Bathroom 2, Bathroom 3, Bonus Room, Primary Bathroom
Basement Full, Daylight, Full, Fully Finished, Heated, Rear Entrance, Walkout Level, Windows
Main Level Bedrooms 1
Interior
Interior Features Built-Ins, Breakfast Area, Bar, Attic, Carpet, Ceiling Fan(s), Chair Railings, Crown Moldings, Entry Level Bedroom, Family Room Off Kitchen, Formal/Separate Dining Room, Floor Plan - Traditional, Kitchen - Eat-In, Kitchen - Gourmet, Kitchen - Table Space, Pantry, Recessed Lighting, Soaking Tub, Sprinkler System, Stall Shower, Upgraded Countertops, Walk-in Closet(s), Wet/Dry Bar, Window Treatments, Wood Floors, Other
Hot Water Natural Gas
Heating Forced Air
Cooling Central A/C
Flooring Carpet, Ceramic Tile, Hardwood
Fireplaces Number 1
Fireplaces Type Gas/Propane, Mantel(s), Stone
Equipment Built-In Microwave, Cooktop, Dishwasher, Dryer, Disposal, Exhaust Fan, Icemaker, Oven - Double, Oven - Wall, Refrigerator, Stainless Steel Appliances, Washer, Water Heater
Fireplace Y
Appliance Built-In Microwave, Cooktop, Dishwasher, Dryer, Disposal, Exhaust Fan, Icemaker, Oven - Double, Oven - Wall, Refrigerator, Stainless Steel Appliances, Washer, Water Heater
Heat Source Natural Gas
Laundry Main Floor
Exterior
Exterior Feature Patio(s), Deck(s)
Garage Garage Door Opener, Other
Garage Spaces 4.0
Utilities Available Natural Gas Available, Electric Available, Phone Available, Under Ground, Other, Water Available
Amenities Available Basketball Courts, Club House, Common Grounds, Dining Rooms, Fitness Center, Gated Community, Golf Club, Golf Course Membership Available, Jog/Walk Path, Pool - Outdoor, Soccer Field, Tennis Courts, Tot Lots/Playground
Waterfront N
Water Access N
View Golf Course, Panoramic, Scenic Vista, Trees/Woods, Other
Accessibility Other
Porch Patio(s), Deck(s)
Parking Type Attached Garage, Driveway
Attached Garage 2
Total Parking Spaces 4
Garage Y
Building
Lot Description Landscaping, Level, No Thru Street, Premium, Rear Yard, Other
Story 3
Foundation Slab
Sewer Public Sewer
Water Public
Architectural Style Colonial
Level or Stories 3
Additional Building Above Grade, Below Grade
Structure Type 9'+ Ceilings,2 Story Ceilings,High
New Construction N
Schools
Elementary Schools Newton-Lee
Middle Schools Belmont Ridge
High Schools Riverside
School District Loudoun County Public Schools
Others
HOA Fee Include Broadband,Common Area Maintenance,High Speed Internet,Lawn Care Front,Lawn Care Rear,Lawn Care Side,Management,Pool(s),Security Gate,Snow Removal,Trash
Senior Community No
Tax ID 114476408000
Ownership Fee Simple
SqFt Source Assessor
Acceptable Financing Cash, Conventional, FHA, VA
Horse Property N
Listing Terms Cash, Conventional, FHA, VA
Financing Cash,Conventional,FHA,VA
Special Listing Condition Standard
Read Less
Want to know what your home might be worth? Contact us for a FREE valuation!

Our team is ready to help you sell your home for the highest possible price ASAP

Bought with Jill P Depee • Pearson Smith Realty, LLC







