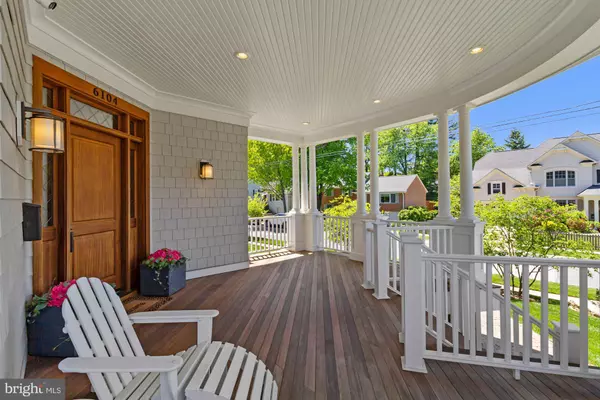$3,000,000
$3,149,000
4.7%For more information regarding the value of a property, please contact us for a free consultation.
6104 LANDON LN Bethesda, MD 20817
7 Beds
9 Baths
7,780 SqFt
Key Details
Sold Price $3,000,000
Property Type Single Family Home
Sub Type Detached
Listing Status Sold
Purchase Type For Sale
Square Footage 7,780 sqft
Price per Sqft $385
Subdivision Landon Woods
MLS Listing ID MDMC2051218
Sold Date 08/25/22
Style Craftsman
Bedrooms 7
Full Baths 7
Half Baths 2
HOA Y/N N
Abv Grd Liv Area 5,653
Originating Board BRIGHT
Year Built 2015
Annual Tax Amount $24,621
Tax Year 2022
Lot Size 0.335 Acres
Acres 0.34
Property Description
New Price, Amazing Opportunity! No detail has been overlooked in this nearly 8,000SF custom-built home that sits on a stunning corner lot in the Landon Woods, known for its tree-lined, sidewalk streets and convenient location to Downtown Bethesda and all major commuter routes. With a spacious, open floor plan and sophisticated finishes, this home features an inviting front porch, 10 foot ceilings, a show-stopping, gourmet kitchen, open family room, 7 bedrooms, 7 full baths, 2 half baths, loft suite, recreation room, gym, and mudroom. The outdoor living is perfect for entertaining with a screened-in porch, deck, Sport Court, and large, fenced yard, all on a professionally landscaped 1/3+ acre lot, plus 3-car garage with Supercharger. This extraordinary property truly has something for everyone!
Location
State MD
County Montgomery
Zoning R90
Rooms
Basement Fully Finished
Interior
Interior Features Breakfast Area, Built-Ins, Butlers Pantry, Ceiling Fan(s), Chair Railings, Dining Area, Family Room Off Kitchen, Kitchen - Gourmet, Kitchen - Island, Laundry Chute, Pantry, Primary Bath(s), Recessed Lighting, Sprinkler System, Walk-in Closet(s), Wood Floors
Hot Water Natural Gas
Heating Forced Air
Cooling Central A/C
Flooring Hardwood, Luxury Vinyl Tile, Marble, Tile/Brick
Fireplaces Number 1
Fireplaces Type Gas/Propane
Equipment Built-In Microwave, Cooktop, Dishwasher, Disposal, Dryer, Oven - Wall, Refrigerator, Stainless Steel Appliances, Washer
Fireplace Y
Appliance Built-In Microwave, Cooktop, Dishwasher, Disposal, Dryer, Oven - Wall, Refrigerator, Stainless Steel Appliances, Washer
Heat Source Natural Gas
Laundry Main Floor
Exterior
Garage Garage Door Opener
Garage Spaces 9.0
Fence Fully
Waterfront N
Water Access N
Roof Type Shingle
Accessibility Other
Parking Type Attached Garage, Driveway
Attached Garage 3
Total Parking Spaces 9
Garage Y
Building
Lot Description Corner, Landscaping, Private
Story 4
Foundation Slab
Sewer Public Sewer
Water Public
Architectural Style Craftsman
Level or Stories 4
Additional Building Above Grade, Below Grade
Structure Type 9'+ Ceilings,Vaulted Ceilings
New Construction N
Schools
Elementary Schools Burning Tree
Middle Schools Thomas W. Pyle
High Schools Walt Whitman
School District Montgomery County Public Schools
Others
Senior Community No
Tax ID 160700614105
Ownership Fee Simple
SqFt Source Assessor
Security Features Security System
Horse Property N
Special Listing Condition Standard
Read Less
Want to know what your home might be worth? Contact us for a FREE valuation!

Our team is ready to help you sell your home for the highest possible price ASAP

Bought with Kirsten C Williams • TTR Sotheby's International Realty







