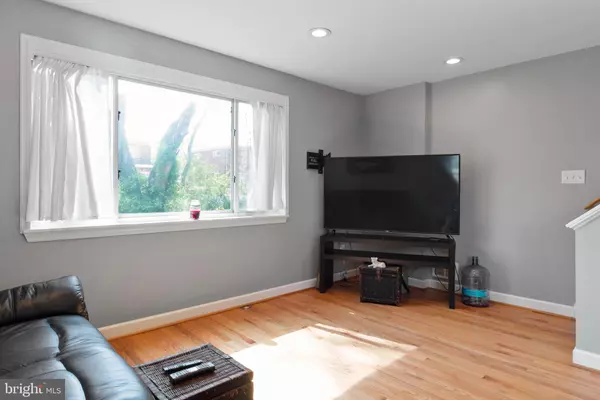$273,000
$265,000
3.0%For more information regarding the value of a property, please contact us for a free consultation.
637 MAURY AVE Oxon Hill, MD 20745
2 Beds
2 Baths
896 SqFt
Key Details
Sold Price $273,000
Property Type Single Family Home
Sub Type Twin/Semi-Detached
Listing Status Sold
Purchase Type For Sale
Square Footage 896 sqft
Price per Sqft $304
Subdivision Glassmanor
MLS Listing ID MDPG2032412
Sold Date 05/23/22
Style Colonial
Bedrooms 2
Full Baths 1
Half Baths 1
HOA Y/N N
Abv Grd Liv Area 896
Originating Board BRIGHT
Year Built 1950
Annual Tax Amount $2,807
Tax Year 2020
Lot Size 3,225 Sqft
Acres 0.07
Property Description
This home is a must see! Welcome to this all brick 3 levels semi-detached with a finished basement, 2 bedroom and 1.5 baths, that features many amenities. Outside features a fenced-in, spacious backyard and attached side deck for entertaining and relaxing with family and friends. Hardwood floors and freshly painted walls welcome you as you enter the home. Newer windows and recessed lighting provide plenty of light. Bedrooms have ceiling fans, and the full bath has been updated. The newly updated kitchen (2019) has granite countertops with stainless steel appliances, including a gas stove and space for entertaining. The finished basement extends the overall living space, has plenty of storage, and a half bath. To top it off, the roof and furnace were replaced between 2016 and 2017. Convenient location, minutes from National Harbor, MGM, entertainment, shopping, restaurants, major highways I-295, I-495, and minutes from Washington, DC. 24-hour notice required, Must wear mask and follow COVID guidelines.
Location
State MD
County Prince Georges
Zoning R20
Rooms
Basement Fully Finished
Interior
Interior Features Ceiling Fan(s), Floor Plan - Open, Recessed Lighting, Upgraded Countertops, Wood Floors
Hot Water Natural Gas
Heating Central
Cooling Central A/C
Flooring Hardwood, Ceramic Tile
Equipment Dishwasher, Disposal, Dryer, Exhaust Fan, Refrigerator, Stainless Steel Appliances, Stove, Washer
Fireplace N
Appliance Dishwasher, Disposal, Dryer, Exhaust Fan, Refrigerator, Stainless Steel Appliances, Stove, Washer
Heat Source Natural Gas
Laundry Basement
Exterior
Waterfront N
Water Access N
Accessibility Other
Parking Type Driveway, On Street
Garage N
Building
Story 3
Foundation Other
Sewer Public Sewer
Water Public
Architectural Style Colonial
Level or Stories 3
Additional Building Above Grade, Below Grade
New Construction N
Schools
School District Prince George'S County Public Schools
Others
Senior Community No
Tax ID 17121377050
Ownership Fee Simple
SqFt Source Assessor
Acceptable Financing Cash, Conventional, FHA, VA
Listing Terms Cash, Conventional, FHA, VA
Financing Cash,Conventional,FHA,VA
Special Listing Condition Standard
Read Less
Want to know what your home might be worth? Contact us for a FREE valuation!

Our team is ready to help you sell your home for the highest possible price ASAP

Bought with Mohammad Reza Akhavan • Compass







