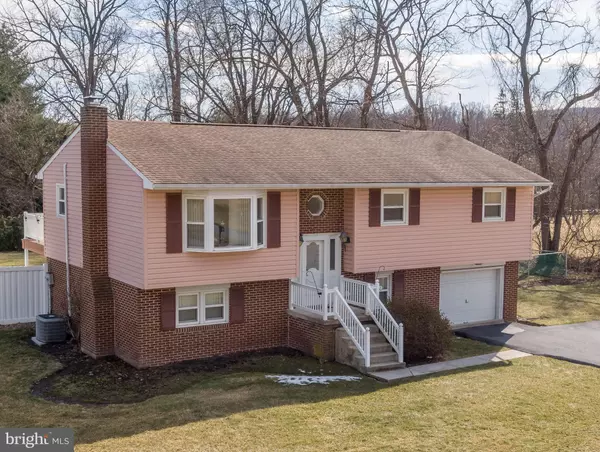$222,000
$140,000
58.6%For more information regarding the value of a property, please contact us for a free consultation.
802 WHITEFORD DR Lewisberry, PA 17339
3 Beds
3 Baths
2,076 SqFt
Key Details
Sold Price $222,000
Property Type Single Family Home
Sub Type Detached
Listing Status Sold
Purchase Type For Sale
Square Footage 2,076 sqft
Price per Sqft $106
Subdivision Lewisberry
MLS Listing ID PAYK2018864
Sold Date 06/03/22
Style Bi-level
Bedrooms 3
Full Baths 2
Half Baths 1
HOA Y/N N
Abv Grd Liv Area 2,076
Originating Board BRIGHT
Year Built 1975
Annual Tax Amount $3,340
Tax Year 2021
Lot Size 0.470 Acres
Acres 0.47
Property Description
Property to be sold at AUCTION Thursday April 21st at 6pm. Pre-registration required. List price is based on tax assessed value NOT reserve or starting bid. Public Auction starting bid is NOT sales price. The final bid price will be determined by live, competitive bidding. Deposit to be held in Escrow and settlement must occur within 45 days of the auction. NO BUYERS PREMIUM. As is, where is, no contingencies. If you are not familiar with auctions, please call so we can answer any questions regarding the process. List price is a suggested starting bid. . OPEN HOUSE: Sundays April 3rd & 10th, 1-3pm. Private showings by appointment only with advance notice required.
Location
State PA
County York
Area Fairview Twp (15227)
Zoning RESIDENTIAL
Rooms
Basement Daylight, Full
Main Level Bedrooms 3
Interior
Interior Features Bar, Kitchen - Table Space, Stall Shower
Hot Water 60+ Gallon Tank
Heating Baseboard - Electric
Cooling Central A/C
Flooring Carpet, Vinyl
Fireplaces Number 1
Equipment Dryer, Washer
Fireplace Y
Appliance Dryer, Washer
Heat Source Electric
Laundry Has Laundry
Exterior
Exterior Feature Deck(s)
Garage Spaces 6.0
Fence Chain Link, Privacy
Waterfront N
Water Access N
Roof Type Architectural Shingle
Accessibility None
Porch Deck(s)
Parking Type Driveway
Total Parking Spaces 6
Garage N
Building
Lot Description Cul-de-sac
Story 1
Foundation Block
Sewer On Site Septic
Water Well
Architectural Style Bi-level
Level or Stories 1
Additional Building Above Grade, Below Grade
Structure Type Dry Wall
New Construction N
Schools
School District West Shore
Others
Senior Community No
Tax ID 27-000-OF-0052-L0-00000
Ownership Fee Simple
SqFt Source Assessor
Acceptable Financing Cash, Conventional
Listing Terms Cash, Conventional
Financing Cash,Conventional
Special Listing Condition Auction
Read Less
Want to know what your home might be worth? Contact us for a FREE valuation!

Our team is ready to help you sell your home for the highest possible price ASAP

Bought with Thomas M Stewart • Cavalry Realty LLC







