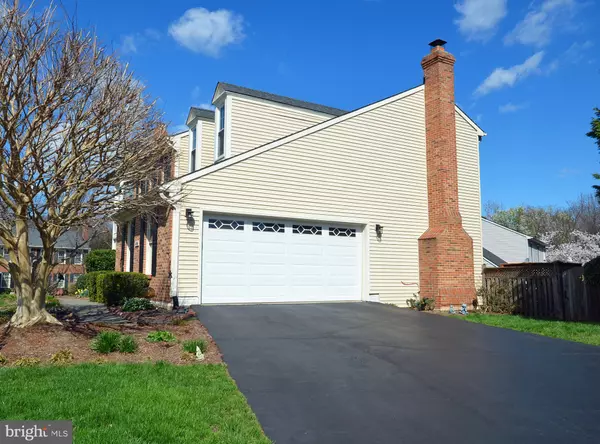$810,000
$799,900
1.3%For more information regarding the value of a property, please contact us for a free consultation.
14394 GULLIVER RD Centreville, VA 20120
5 Beds
4 Baths
3,545 SqFt
Key Details
Sold Price $810,000
Property Type Single Family Home
Sub Type Detached
Listing Status Sold
Purchase Type For Sale
Square Footage 3,545 sqft
Price per Sqft $228
Subdivision Sully Station Ii
MLS Listing ID VAFX2060962
Sold Date 05/17/22
Style Colonial
Bedrooms 5
Full Baths 3
Half Baths 1
HOA Fees $92/mo
HOA Y/N Y
Abv Grd Liv Area 2,572
Originating Board BRIGHT
Year Built 1989
Annual Tax Amount $8,414
Tax Year 2021
Lot Size 10,026 Sqft
Acres 0.23
Property Description
Stunning, spacious NV Raleigh Model in sought-after Sully Station II! 5BR, 3.5BA. Stately brick front. Fenced backyard and 2-tier deck; great for entertaining! Gracious room sizes. 2 fireplaces. The renovated kitchen offers an island with a breakfast bar & a 5 burner cooktop, a breakfast room with a bay window, and quality stainless steel appliances including the refrigerator, Jenn Air wall oven & microwave, and a Bosch dishwasher. Granite counters, tile backsplash, and gorgeous, custom, 42", cherry cabinets including a full wall of cabinetry with pull-out drawers. The kitchen flows into the sunlit family room with a fireplace and custom Andersen sliding doors to the deck. The main level also offers a formal living room with a bay window & a second fireplace and a formal dining room with a bay window. Hardwood floors extend from the living room to the dining room. Four spacious upper-level bedrooms including the 20'x19' owner's suite with hardwood floor, a cathedral ceiling, and an ensuite bathroom with a walk-in closet, double vanity, garden tub, and separate shower. The secondary bedrooms are served by a full, upper hall bathroom with an oversized vanity with make-up counter. The finished basement features steps up to the backyard. Lower level rec room, game room, bedroom, the 3rd full bathroom, and a den. Side-load garage and paved driveway. Furnace, hot water heater, and roof are all less than 5 years old. Community pool, tennis, tot lots. Convenient to shopping, dining, parks, & major commuter routes!
Location
State VA
County Fairfax
Zoning 130
Direction Southwest
Rooms
Other Rooms Living Room, Dining Room, Primary Bedroom, Bedroom 2, Bedroom 3, Bedroom 4, Bedroom 5, Kitchen, Game Room, Family Room, Den, Foyer, Breakfast Room, Recreation Room, Primary Bathroom
Basement Fully Finished, Walkout Stairs
Interior
Interior Features Family Room Off Kitchen, Kitchen - Island, Attic, Carpet, Formal/Separate Dining Room, Primary Bath(s), Walk-in Closet(s), Wood Floors, Breakfast Area, Ceiling Fan(s), Chair Railings, Floor Plan - Open, Kitchen - Gourmet, Recessed Lighting, Upgraded Countertops
Hot Water Natural Gas
Heating Forced Air, Central
Cooling Central A/C, Ceiling Fan(s)
Flooring Ceramic Tile, Carpet, Hardwood
Fireplaces Number 2
Fireplaces Type Fireplace - Glass Doors, Mantel(s)
Equipment Dishwasher, Disposal, Built-In Microwave, Cooktop, Icemaker, Oven - Wall, Stainless Steel Appliances, Water Heater, Refrigerator, Washer, Dryer
Fireplace Y
Window Features Bay/Bow,Double Pane
Appliance Dishwasher, Disposal, Built-In Microwave, Cooktop, Icemaker, Oven - Wall, Stainless Steel Appliances, Water Heater, Refrigerator, Washer, Dryer
Heat Source Central, Natural Gas
Laundry Lower Floor
Exterior
Exterior Feature Deck(s)
Garage Garage - Side Entry
Garage Spaces 2.0
Fence Rear, Privacy
Amenities Available Pool - Outdoor, Tennis Courts, Tot Lots/Playground, Common Grounds
Waterfront N
Water Access N
Accessibility None
Porch Deck(s)
Parking Type Attached Garage
Attached Garage 2
Total Parking Spaces 2
Garage Y
Building
Lot Description Front Yard, Level, Rear Yard
Story 3
Foundation Slab
Sewer Public Sewer
Water Public
Architectural Style Colonial
Level or Stories 3
Additional Building Above Grade, Below Grade
Structure Type Cathedral Ceilings,9'+ Ceilings
New Construction N
Schools
Elementary Schools Cub Run
Middle Schools Stone
High Schools Westfield
School District Fairfax County Public Schools
Others
HOA Fee Include Common Area Maintenance,Pool(s),Road Maintenance,Snow Removal,Trash
Senior Community No
Tax ID 0443 10 0334
Ownership Fee Simple
SqFt Source Assessor
Special Listing Condition Standard
Read Less
Want to know what your home might be worth? Contact us for a FREE valuation!

Our team is ready to help you sell your home for the highest possible price ASAP

Bought with Sandra Crews • RE/MAX Executives







