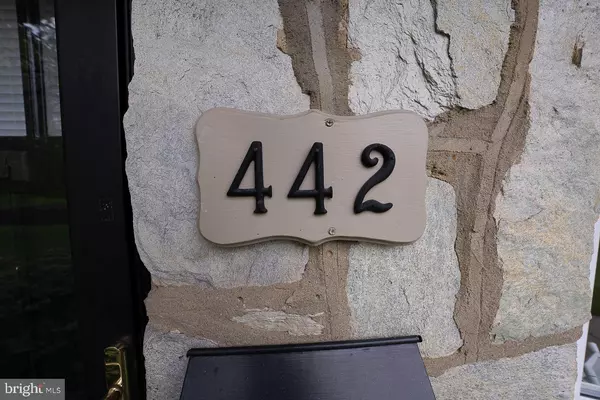$430,000
$389,900
10.3%For more information regarding the value of a property, please contact us for a free consultation.
442 NORMA RD Ambler, PA 19002
2 Beds
2 Baths
1,319 SqFt
Key Details
Sold Price $430,000
Property Type Single Family Home
Sub Type Detached
Listing Status Sold
Purchase Type For Sale
Square Footage 1,319 sqft
Price per Sqft $326
Subdivision Ambler House
MLS Listing ID PAMC2036348
Sold Date 06/10/22
Style Ranch/Rambler
Bedrooms 2
Full Baths 2
HOA Y/N N
Abv Grd Liv Area 1,319
Originating Board BRIGHT
Year Built 1952
Annual Tax Amount $2,891
Tax Year 2022
Lot Size 9,360 Sqft
Acres 0.21
Lot Dimensions 120.00 x 0.00
Property Description
Fantastic updated Ranch home in a great neighborhood within walking distance to award winning Wissahickon Schools. Enjoy easy living in this 2 bedroom, 2 full bath home on a flat level lot. The home used to have 3 bedrooms and the previous owner combined two smaller bedrooms into one large bedroom to meet their needs. The current seller enjoyed the two bedrooms and if the new owner desires, they can revert the house back to 3 bedrooms. Another modification the previous owner did was to convert the garage into a family room complete with heat and central air conditioning. There is about 9’ of storage space at the front of the garage (Note: no cars will not fit into the garage). The home has been beautifully cared for as it boasts granite countertops in the updated kitchen, SS appliances, Kitchen Aid dishwasher, Kitchen Aid Wall Oven, a gas range and built-in microwave. The floored attic offers tons of storage and access is easy via the Bessler Stairs. The heat is both gas heat (forced hot air) and electric baseboard. Enter the screened back porch from two doorways to enjoy those relaxing moments. Close to Ambler’s popular restaurants, bars, downtown shopping as well as local parks. Priced to sell and easy to show! NOTE: Square Footage in Public Records does not include the family room which is estimated at 275 square foot. Total square foot of 1,319 is estimated.
Location
State PA
County Montgomery
Area Lower Gwynedd Twp (10639)
Zoning C
Direction Northwest
Rooms
Other Rooms Living Room, Primary Bedroom, Bedroom 2, Kitchen, Family Room, Other, Attic
Main Level Bedrooms 2
Interior
Interior Features Ceiling Fan(s), Attic, Carpet, Family Room Off Kitchen, Floor Plan - Traditional, Stall Shower, Tub Shower, Upgraded Countertops
Hot Water Natural Gas
Heating Forced Air, Baseboard - Electric
Cooling Central A/C
Flooring Tile/Brick, Carpet, Laminated
Equipment Oven - Wall, Oven - Double, Oven - Self Cleaning, Disposal, Energy Efficient Appliances, Dryer, Microwave, Refrigerator, Stainless Steel Appliances, Washer, Oven/Range - Gas
Furnishings No
Fireplace N
Window Features Bay/Bow,Energy Efficient,Replacement
Appliance Oven - Wall, Oven - Double, Oven - Self Cleaning, Disposal, Energy Efficient Appliances, Dryer, Microwave, Refrigerator, Stainless Steel Appliances, Washer, Oven/Range - Gas
Heat Source Natural Gas, Electric
Laundry Main Floor
Exterior
Exterior Feature Patio(s), Porch(es), Screened
Garage Spaces 4.0
Fence Other
Utilities Available Cable TV
Waterfront N
Water Access N
View Street, Trees/Woods
Roof Type Pitched,Shingle
Accessibility None
Porch Patio(s), Porch(es), Screened
Parking Type Driveway, Other, On Street
Total Parking Spaces 4
Garage N
Building
Lot Description Corner, Level, Front Yard, Rear Yard, SideYard(s)
Story 1
Foundation Slab
Sewer Public Sewer
Water Public
Architectural Style Ranch/Rambler
Level or Stories 1
Additional Building Above Grade, Below Grade
New Construction N
Schools
High Schools Wissahickon Senior
School District Wissahickon
Others
Pets Allowed Y
Senior Community No
Tax ID 39-00-02953-005
Ownership Fee Simple
SqFt Source Assessor
Acceptable Financing Conventional, VA, FHA 203(b), Cash
Listing Terms Conventional, VA, FHA 203(b), Cash
Financing Conventional,VA,FHA 203(b),Cash
Special Listing Condition Standard
Pets Description No Pet Restrictions
Read Less
Want to know what your home might be worth? Contact us for a FREE valuation!

Our team is ready to help you sell your home for the highest possible price ASAP

Bought with Jay F Mallon • BHHS Fox & Roach-Blue Bell







