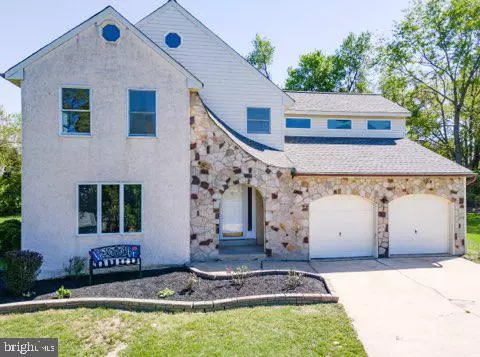$425,000
$425,000
For more information regarding the value of a property, please contact us for a free consultation.
128 NURSERY DR Bear, DE 19701
4 Beds
3 Baths
2,375 SqFt
Key Details
Sold Price $425,000
Property Type Single Family Home
Sub Type Detached
Listing Status Sold
Purchase Type For Sale
Square Footage 2,375 sqft
Price per Sqft $178
Subdivision School Bell Garden
MLS Listing ID DENC2020674
Sold Date 07/20/22
Style Contemporary
Bedrooms 4
Full Baths 2
Half Baths 1
HOA Fees $7/ann
HOA Y/N Y
Abv Grd Liv Area 2,375
Originating Board BRIGHT
Year Built 1993
Annual Tax Amount $2,806
Tax Year 2021
Lot Size 7,405 Sqft
Acres 0.17
Lot Dimensions 42.00 x 100.00
Property Description
Photos coming soon!
Reimagine contemporary living, a friendly community and convenience to all major highways and local attractions. Surrounded by local parks, shopping malls, and restaurants, take part in a lifestyle that embodies well-balanced living. Nestled in the back of a cul-de-sac in School Bell Gardens, this stone front contemporary colonial home has all the bells and whistles from adequate space, many updates, and a generous layout offers great flexibility for everyday living.
Step inside to discover an impressive floor plan that is perfect for entertaining and distinctive features include high ceilings, natural light, upgraded kitchen, spacious rooms, and plenty of storage. Gather in the gracious living room perfect for spending time with family and friends. With natural light that flows into a formal dining area and access to a fully renovated kitchen with new stainless steel appliances, granite countertops and craftsman grade cabinetry. The kitchen is attached to a cathedral style high ceiling family room which features a stone wood-burning fireplace, dual French style patio doors leading out to the massive back yard and on the other side attached to the double garage entrance.
Above the family you is a loft area that over looks the family room which can be converted to a 4th bedroom, playroom, or home office.
The master bedroom has a full en-suite bathroom with double vanity and his and her closet. There are two additional bedrooms, which share a full hallway bathroom.
Above is a Bonus Room in the finished attic with additional storage that can be used as another room.
The basement is ready for a new owner to add their own touches for a game room, bar, or other entertainment space. It consists of laundry as well.
Not only does this home offer a large private back yard there is a side yard with ample space that will never be developed.
This home has lots of space and room to grow and create many wonderful memories.
Upgrades included - NEW roof; new hot water tank; granite countertops; updated kitchen appliances; freshly painted throughout and NEW carpet throughout. This home will be a must see. Add to your tour list as this home will not last long.
Location
State DE
County New Castle
Area New Castle/Red Lion/Del.City (30904)
Zoning NC6.5
Rooms
Basement Unfinished, Full
Interior
Interior Features Carpet, Ceiling Fan(s), Family Room Off Kitchen, Floor Plan - Traditional, Formal/Separate Dining Room, Kitchen - Eat-In, Upgraded Countertops
Hot Water Natural Gas
Cooling Central A/C
Flooring Carpet, Laminate Plank, Ceramic Tile
Fireplaces Number 1
Fireplaces Type Stone
Equipment Dishwasher, Dryer, Refrigerator, Stainless Steel Appliances, Stove, Washer, Water Heater
Fireplace Y
Appliance Dishwasher, Dryer, Refrigerator, Stainless Steel Appliances, Stove, Washer, Water Heater
Heat Source None
Laundry Basement
Exterior
Garage Garage - Front Entry
Garage Spaces 6.0
Waterfront N
Water Access N
Roof Type Shingle
Accessibility 2+ Access Exits
Parking Type Attached Garage, Driveway
Attached Garage 2
Total Parking Spaces 6
Garage Y
Building
Story 3
Foundation Concrete Perimeter
Sewer Public Sewer
Water Public
Architectural Style Contemporary
Level or Stories 3
Additional Building Above Grade, Below Grade
New Construction N
Schools
School District Colonial
Others
Senior Community No
Tax ID 10-034.30-081
Ownership Fee Simple
SqFt Source Assessor
Acceptable Financing FHA, Conventional, Cash, VA
Listing Terms FHA, Conventional, Cash, VA
Financing FHA,Conventional,Cash,VA
Special Listing Condition Standard
Read Less
Want to know what your home might be worth? Contact us for a FREE valuation!

Our team is ready to help you sell your home for the highest possible price ASAP

Bought with Kayleigh Summer Henry • The Parker Group







