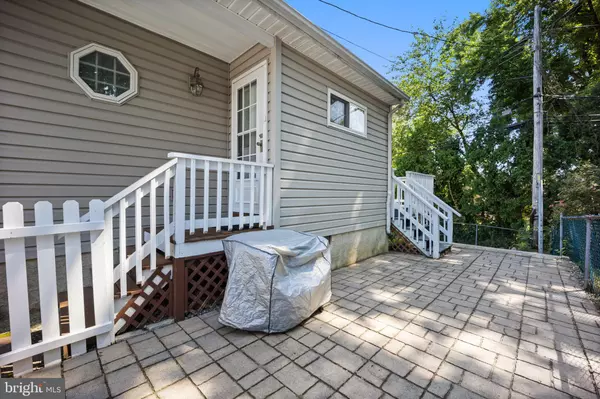$335,000
$299,900
11.7%For more information regarding the value of a property, please contact us for a free consultation.
206 E COUNTY LINE RD Hatboro, PA 19040
3 Beds
2 Baths
1,408 SqFt
Key Details
Sold Price $335,000
Property Type Single Family Home
Sub Type Twin/Semi-Detached
Listing Status Sold
Purchase Type For Sale
Square Footage 1,408 sqft
Price per Sqft $237
Subdivision Mill Run
MLS Listing ID PAMC2041424
Sold Date 06/30/22
Style Other
Bedrooms 3
Full Baths 1
Half Baths 1
HOA Y/N N
Abv Grd Liv Area 1,408
Originating Board BRIGHT
Year Built 1945
Annual Tax Amount $4,400
Tax Year 2021
Lot Size 3,526 Sqft
Acres 0.08
Lot Dimensions 32.00 x 0.00
Property Description
Welcome home to this beautifully updated and spacious home. The kitchen showcases white cabinetry, grey quartz countertop, a tile backsplash, stainless steel appliances, built-in microwave and recessed lighting. The living room has a bay window that allows natural light to flow into the home, and the dining room offers beautiful shadowboxing detail. The 20x17 family room has a sliding glass door to the deck which leads to a paver patio and lovely backyard. There is also an exterior door to the driveway as well as a convenient updated powder room off of the family room. Continue to the second level where there are three bedrooms with ceiling fans and an attractive updated full bath. An unfinished basement completes this great home.
Location
State PA
County Montgomery
Area Hatboro Boro (10608)
Zoning 1101 RES: 1 FAM
Rooms
Other Rooms Living Room, Dining Room, Primary Bedroom, Bedroom 2, Bedroom 3, Kitchen, Family Room
Basement Unfinished
Interior
Interior Features Ceiling Fan(s), Kitchen - Galley, Recessed Lighting, Tub Shower, Upgraded Countertops, Kitchen - Gourmet, Formal/Separate Dining Room
Hot Water Natural Gas
Cooling Central A/C
Flooring Carpet, Laminate Plank, Luxury Vinyl Plank
Equipment Built-In Microwave, Built-In Range, Dishwasher, Dryer, Refrigerator, Stainless Steel Appliances, Washer
Fireplace N
Window Features Bay/Bow
Appliance Built-In Microwave, Built-In Range, Dishwasher, Dryer, Refrigerator, Stainless Steel Appliances, Washer
Heat Source Natural Gas
Laundry Basement
Exterior
Exterior Feature Deck(s), Patio(s)
Fence Chain Link
Waterfront N
Water Access N
Accessibility None
Porch Deck(s), Patio(s)
Parking Type Driveway
Garage N
Building
Story 2
Foundation Block
Sewer Public Sewer
Water Public
Architectural Style Other
Level or Stories 2
Additional Building Above Grade, Below Grade
New Construction N
Schools
School District Hatboro-Horsham
Others
Senior Community No
Tax ID 08-00-01021-006
Ownership Fee Simple
SqFt Source Assessor
Special Listing Condition Standard
Read Less
Want to know what your home might be worth? Contact us for a FREE valuation!

Our team is ready to help you sell your home for the highest possible price ASAP

Bought with Sharon Spadaccini • BHHS Fox & Roach-New Hope







