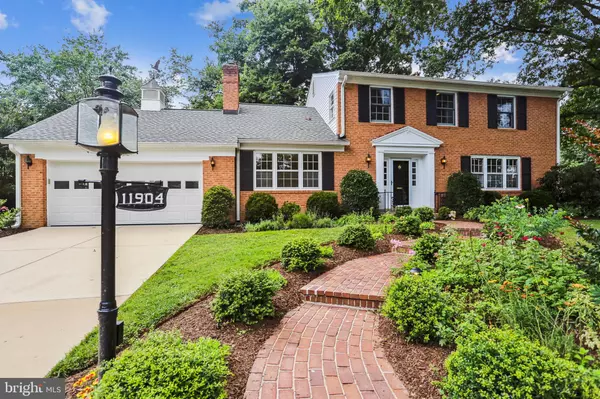$1,085,000
$1,050,000
3.3%For more information regarding the value of a property, please contact us for a free consultation.
11904 GOYA DR Potomac, MD 20854
3 Beds
4 Baths
3,480 SqFt
Key Details
Sold Price $1,085,000
Property Type Single Family Home
Sub Type Detached
Listing Status Sold
Purchase Type For Sale
Square Footage 3,480 sqft
Price per Sqft $311
Subdivision Willerburn Acres
MLS Listing ID MDMC2058292
Sold Date 07/22/22
Style Colonial
Bedrooms 3
Full Baths 3
Half Baths 1
HOA Y/N N
Abv Grd Liv Area 2,480
Originating Board BRIGHT
Year Built 1965
Annual Tax Amount $8,972
Tax Year 2021
Lot Size 0.296 Acres
Acres 0.3
Property Description
Remodeled three bedroom, two dens, three and a half baths, all-brick colonial with two-car garage and cupola sited on a premium corner 0.30-acre lot, located in the much-desired neighborhood of Willerburn Acres. This original model was expanded with a sunroom addition offering almost 4,000 square feet of living area. Professional landscaping with vibrant perennials, lush shrubs, and season-color-changing specimen trees complement the exterior of the property while the side yard setting on a cul-de-sac provides for additional outdoor fun. Special Inside features include newly refinished hardwood flooring throughout most of the main and upper levels, new custom painting inside and out, renovated kitchen, new LVT wood-like flooring in the fully-finished lower level, new lighting fixtures, recessed lighting, and detailed moldings. Brick walkway to front stoop and entry to foyer with hardwood flooring and coat closet; living room with tons of natural light flows into a separate dining room each with hardwood flooring; double glass French doors to sunroom addition with ceramic tile flooring, three walls of windows, and painted wood slatted ceiling with new ceiling fans; renovated gourmet kitchen with ceramic tile flooring, raised panel 42-inch Birch cabinetry (some with glass panels), granite countertops, upgraded GE stainless appliances, and workstation area; breakfast area off of kitchen with new chandelier and door to mudroom/laundry with back door access to yard; impressive family room with hardwood flooring, built in bookshelves, recessed lighting, and painted brick masonry fireplace with gas insert and flush flagstone hearth; renovated powder room with wood-like LVT flooring and new vanity; upper level landing with hardwood flooring; primary bedroom suite with hardwood flooring and two walls of closets with built-ins; primary/hall bath with new LVT flooring, recessed lighting, and ceramic tile tub/shower; bedroom #2 with closet and access to primary/hall bath; bedroom #3 with ensuite ceramic bath and bonus private room with closet; lower level recreation room with walk-out stairway to yard, new LVT wood-like flooring throughout, recessed lighting, den with closet, ceramic tile full bath, craft room/home office, and enormous storage area. Recent architectural and mechanical updates include a newer architectural shingle roof, oversized gutters with gutter guards, and upgraded mechanical systems. Conveniently located near the intersection of Montrose Road and Seven Locks Road with easy access to the I-270 corridor, houses of worship, and all the retail and restaurants in Park Potomac, Pike & Rose, Cabin John Village Shopping Center, Westfield Montgomery Mall, and Potomac Village.
Location
State MD
County Montgomery
Zoning R90
Rooms
Other Rooms Living Room, Dining Room, Primary Bedroom, Bedroom 2, Bedroom 3, Kitchen, Family Room, Den, Foyer, Breakfast Room, Sun/Florida Room, Mud Room, Office, Recreation Room, Storage Room, Bonus Room, Primary Bathroom, Full Bath, Half Bath
Basement Fully Finished, Walkout Stairs
Interior
Interior Features Breakfast Area, Built-Ins, Ceiling Fan(s), Crown Moldings, Family Room Off Kitchen, Floor Plan - Traditional, Formal/Separate Dining Room, Kitchen - Gourmet, Recessed Lighting, Upgraded Countertops, Wood Floors
Hot Water Natural Gas
Heating Forced Air
Cooling Central A/C
Flooring Ceramic Tile, Hardwood, Luxury Vinyl Plank
Fireplaces Number 1
Fireplaces Type Gas/Propane, Insert
Equipment Cooktop, Dishwasher, Disposal, Dryer, Exhaust Fan, Humidifier, Oven - Wall, Range Hood, Refrigerator, Stainless Steel Appliances, Washer, Water Heater
Fireplace Y
Appliance Cooktop, Dishwasher, Disposal, Dryer, Exhaust Fan, Humidifier, Oven - Wall, Range Hood, Refrigerator, Stainless Steel Appliances, Washer, Water Heater
Heat Source Natural Gas
Laundry Main Floor
Exterior
Garage Garage - Front Entry
Garage Spaces 2.0
Waterfront N
Water Access N
Roof Type Architectural Shingle
Accessibility None
Parking Type Attached Garage
Attached Garage 2
Total Parking Spaces 2
Garage Y
Building
Lot Description Corner
Story 3
Foundation Block
Sewer Public Sewer
Water Public
Architectural Style Colonial
Level or Stories 3
Additional Building Above Grade, Below Grade
New Construction N
Schools
Elementary Schools Beverly Farms
Middle Schools Herbert Hoover
High Schools Winston Churchill
School District Montgomery County Public Schools
Others
Senior Community No
Tax ID 160400115475
Ownership Fee Simple
SqFt Source Assessor
Special Listing Condition Standard
Read Less
Want to know what your home might be worth? Contact us for a FREE valuation!

Our team is ready to help you sell your home for the highest possible price ASAP

Bought with Non Member • Non Subscribing Office







