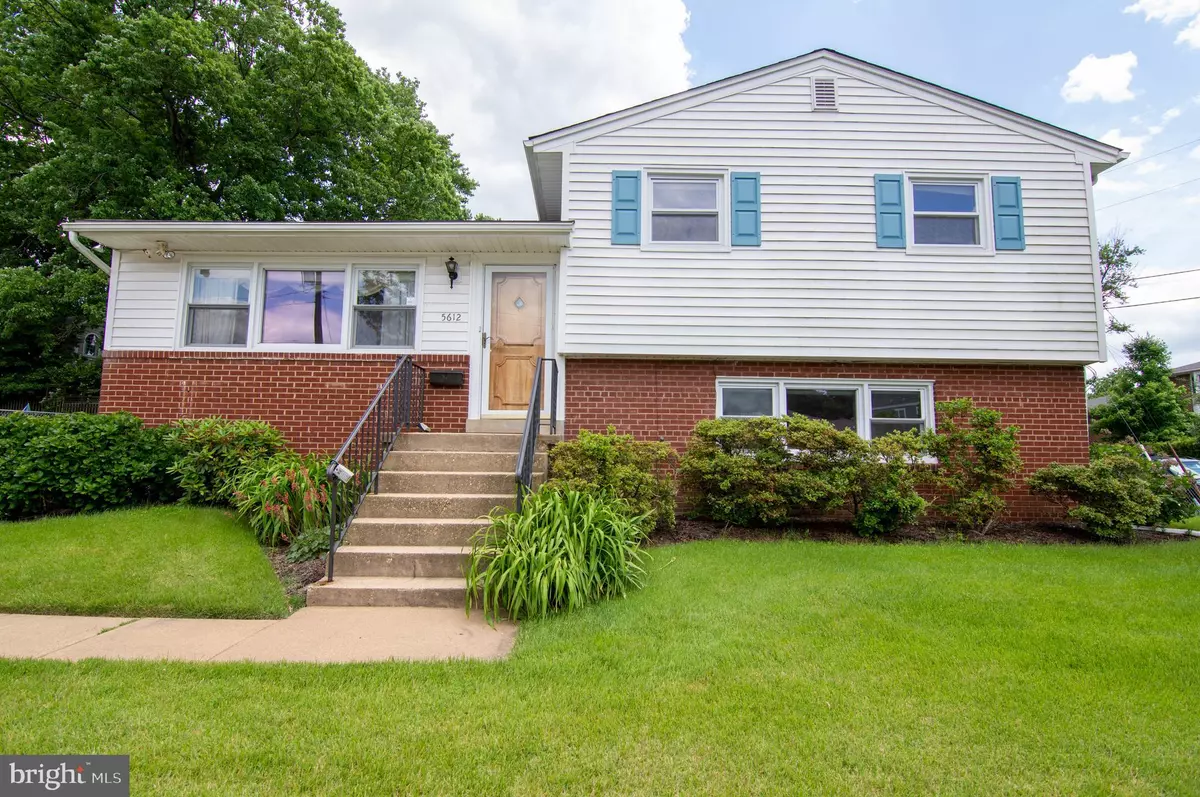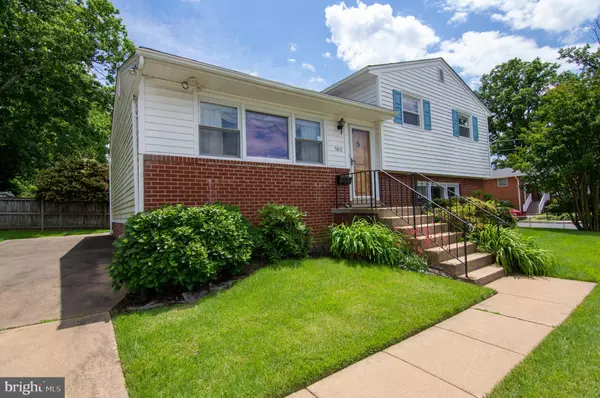$875,000
$875,000
For more information regarding the value of a property, please contact us for a free consultation.
5612 26TH ST N Arlington, VA 22207
3 Beds
3 Baths
1,156 SqFt
Key Details
Sold Price $875,000
Property Type Single Family Home
Sub Type Detached
Listing Status Sold
Purchase Type For Sale
Square Footage 1,156 sqft
Price per Sqft $756
Subdivision Leeway Gardens
MLS Listing ID VAAR2018152
Sold Date 10/31/22
Style Split Level
Bedrooms 3
Full Baths 2
Half Baths 1
HOA Y/N N
Abv Grd Liv Area 1,156
Originating Board BRIGHT
Year Built 1956
Annual Tax Amount $8,707
Tax Year 2022
Lot Size 6,004 Sqft
Acres 0.14
Property Description
Location, location, location. This is it! Perfect opportunity to add your personal HGTV touch or build. Bright flooded with natural light large 3BR/2.5BA. Beautiful Hardwood floors on main & upper level. Main level with large LR/DR and eat in Kitchen. Upper level primary with on-suite, nice size second and 3rd BR. English basement with lots of natural light. Huge LL family room with WBFP. Large utility room/ laundry room with walk out to back yard.. Has 1900 of living space!!!!! Access to large crawl space (great for storage)in family room. All on large fenced corner lot. Great driveway with room for two- three cars! Plenty of room on driveway side to add a garage. Private patio in back yard. Walking distance to Nottingham Elementary/Williamsburg Middle School/ Yorktown High School with Aquatic Center. Just blocks to Harrison Shopping Center( Harris-Teeter/Safeway, great shops and restaurants)/ Chestnut Hills Park (one of the most popular tot lots), new drive through Starbucks. One mile to Virginia Hospital Center/ Ballston Metro/Library and community center. Minutes to D.C. & Crystal City (new Amazon Headquarters) via I-66/GWPW/Key &Chain Bridge.
Location
State VA
County Arlington
Zoning R-6
Direction Northeast
Rooms
Other Rooms Living Room, Dining Room, Primary Bedroom, Bedroom 2, Bedroom 3, Kitchen, Family Room, Foyer, Laundry, Storage Room, Primary Bathroom, Full Bath, Half Bath
Basement Daylight, Full, English, Fully Finished, Windows, Rear Entrance
Interior
Interior Features Floor Plan - Open, Kitchen - Eat-In, Primary Bath(s), Wood Floors
Hot Water Natural Gas
Heating Forced Air
Cooling Central A/C
Flooring Hardwood
Fireplaces Number 1
Fireplaces Type Brick, Mantel(s)
Equipment Built-In Microwave, Dishwasher, Disposal, Dryer - Electric, Oven - Self Cleaning, Refrigerator
Fireplace Y
Window Features Double Hung
Appliance Built-In Microwave, Dishwasher, Disposal, Dryer - Electric, Oven - Self Cleaning, Refrigerator
Heat Source Natural Gas
Laundry Basement
Exterior
Exterior Feature Patio(s)
Garage Spaces 3.0
Fence Fully
Waterfront N
Water Access N
Roof Type Architectural Shingle
Accessibility None
Porch Patio(s)
Parking Type Driveway, On Street
Total Parking Spaces 3
Garage N
Building
Lot Description Corner
Story 3
Foundation Block, Crawl Space
Sewer Public Sewer
Water Public
Architectural Style Split Level
Level or Stories 3
Additional Building Above Grade, Below Grade
New Construction N
Schools
Elementary Schools Nottingham
Middle Schools Williamsburg
High Schools Yorktown
School District Arlington County Public Schools
Others
Senior Community No
Tax ID 02-074-001
Ownership Fee Simple
SqFt Source Assessor
Special Listing Condition Standard
Read Less
Want to know what your home might be worth? Contact us for a FREE valuation!

Our team is ready to help you sell your home for the highest possible price ASAP

Bought with Carole E Schweitzer • Weichert, REALTORS







