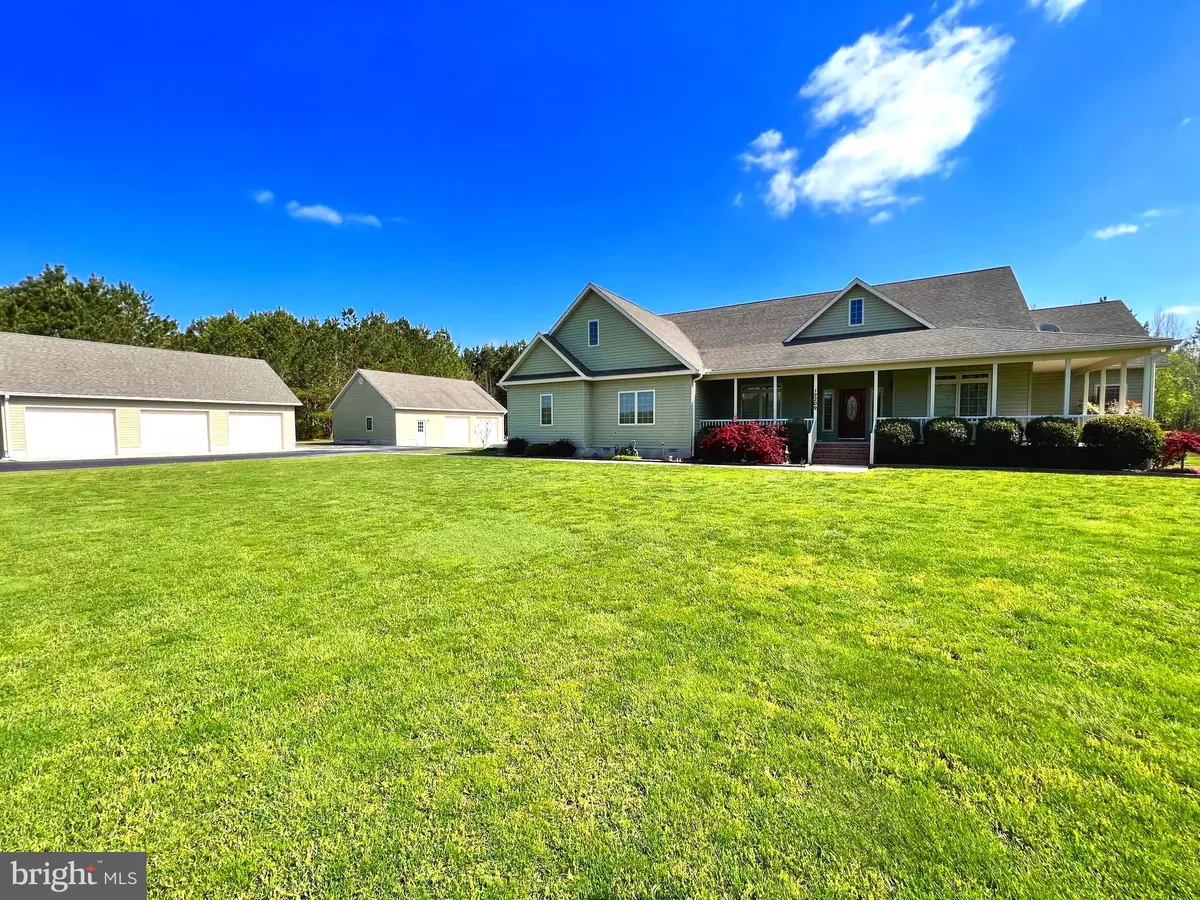$999,000
$999,000
For more information regarding the value of a property, please contact us for a free consultation.
12209 COLLINS RD Bishopville, MD 21813
5 Beds
4 Baths
3,488 SqFt
Key Details
Sold Price $999,000
Property Type Single Family Home
Sub Type Detached
Listing Status Sold
Purchase Type For Sale
Square Footage 3,488 sqft
Price per Sqft $286
Subdivision None Available
MLS Listing ID MDWO2007378
Sold Date 06/13/22
Style Cape Cod
Bedrooms 5
Full Baths 4
HOA Y/N N
Abv Grd Liv Area 3,488
Originating Board BRIGHT
Year Built 2007
Annual Tax Amount $4,839
Tax Year 2022
Lot Size 9.340 Acres
Acres 9.34
Lot Dimensions 0.00 x 0.00
Property Description
Bring all the toys! This spacious 3,488 sq. ft. farmhouse style home sits on a picturesque 9+ acres with two, 30'x40' (3 bay) detached garages as well as 3 additional garage bays attached to the home. Spectacularly maintained lush grounds, beautifully landscaped with over 4 acres of cleared trails is ideal for 4 wheeling and exploring - all while staying on your own private property with no HOA. Home is just a 10 minute drive to Fenwick Island, DE and Ocean City, MD and all that these beach communities have to offer. Enjoy morning coffee while quietly watching the deer on your large front porch surrounded by mature trees and lush landscaping. Inside, a large foyer welcomes you into this well cared for home with an executive sized study on your right and charming dining room with trey ceilings and easy access to the chef kitchen to your left. This setup is ideal for those who choose to work from home! 10 foot ceilings welcome you into the large, open concept living space with pellet stove and gorgeous natural stone surround to keep you warm during those cold winter evenings. The living room offers easy access to your covered, rear deck complete with ceiling fans and trek decking - ideal for entertaining or enjoying quiet summer evenings. The eat in kitchen with stainless steel appliances, large pantry and gorgeous cabinetry is perfect for the chef in the family. Just off the kitchen is a generously sized mudroom with built in cabinets and a separate laundry room. After a day at the beach or riding the grounds, retreat to the luxurious owners suite (with sitting area) and large bathroom with his and hers vanities, walk in shower, large soaking tub and generous walk-in closet with pull-down attic storage. Guests can enjoy their own private space on the other side of the home with 2 additional ensuite guest bedrooms and a 3rd guest bedroom which has easy access to a full, private bath across the hall. The framed in 5th bedroom upstairs can be finished to also include a bathroom and walk-in closet. Storage, storage and more storage! In addition to the 6, detached garage bays, each building has 800 sq. ft. of storage space upstairs. There is also another covered storage building along the trails and abundant attic space in the home with access from the owner's suite closet or stairs in the mudroom. Owners replaced the a/c units in 2018 with top of the line Trane 21 seer and 19 seer a/c units with transferrable 12 year warranty. They also recently installed a brand new water softening system. Homes like this don't come up often. Here's your once in a lifetime chance to own a secluded and tranquil wooded retreat - complete with riding trails and abundant storage - with easy access to the beaches.
Location
State MD
County Worcester
Area Worcester East Of Rt-113
Zoning A-1
Rooms
Main Level Bedrooms 4
Interior
Interior Features Additional Stairway, Attic, Breakfast Area, Built-Ins, Carpet, Ceiling Fan(s), Combination Kitchen/Dining, Entry Level Bedroom, Family Room Off Kitchen, Floor Plan - Open, Kitchen - Gourmet, Pantry, Recessed Lighting, Water Treat System, Walk-in Closet(s), Wood Floors
Hot Water Electric
Heating Heat Pump(s)
Cooling Central A/C
Flooring Carpet, Ceramic Tile, Hardwood
Fireplaces Number 1
Equipment Built-In Microwave, Built-In Range, Dishwasher, Disposal, Dryer, Oven - Single, Refrigerator, Stainless Steel Appliances, Washer, Water Heater - High-Efficiency
Furnishings No
Appliance Built-In Microwave, Built-In Range, Dishwasher, Disposal, Dryer, Oven - Single, Refrigerator, Stainless Steel Appliances, Washer, Water Heater - High-Efficiency
Heat Source Electric
Laundry Main Floor
Exterior
Exterior Feature Porch(es)
Garage Additional Storage Area, Garage - Front Entry, Garage Door Opener, Inside Access, Oversized
Garage Spaces 9.0
Waterfront N
Water Access N
Roof Type Architectural Shingle
Accessibility None
Porch Porch(es)
Parking Type Attached Garage, Detached Garage, Driveway
Attached Garage 3
Total Parking Spaces 9
Garage Y
Building
Lot Description Partly Wooded, Private
Story 2
Foundation Crawl Space
Sewer Private Sewer, Private Septic Tank
Water Well
Architectural Style Cape Cod
Level or Stories 2
Additional Building Above Grade, Below Grade
Structure Type Tray Ceilings,9'+ Ceilings,Dry Wall
New Construction N
Schools
Elementary Schools Showell
Middle Schools Stephen Decatur
High Schools Stephen Decatur
School District Worcester County Public Schools
Others
Senior Community No
Tax ID 2405029651
Ownership Fee Simple
SqFt Source Assessor
Special Listing Condition Standard
Read Less
Want to know what your home might be worth? Contact us for a FREE valuation!

Our team is ready to help you sell your home for the highest possible price ASAP

Bought with Melanie Shoff • Coastal Life Realty Group LLC







