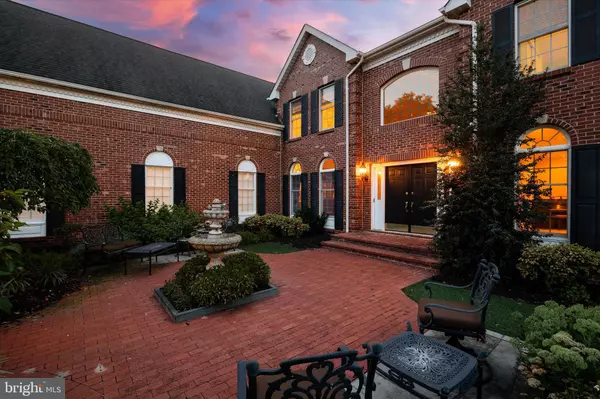$1,150,000
$1,250,000
8.0%For more information regarding the value of a property, please contact us for a free consultation.
111 MUIRFIELD CT Moorestown, NJ 08057
4 Beds
4 Baths
4,682 SqFt
Key Details
Sold Price $1,150,000
Property Type Single Family Home
Sub Type Detached
Listing Status Sold
Purchase Type For Sale
Square Footage 4,682 sqft
Price per Sqft $245
Subdivision Laurel Creek
MLS Listing ID NJBL2031174
Sold Date 09/23/22
Style Contemporary
Bedrooms 4
Full Baths 3
Half Baths 1
HOA Y/N N
Abv Grd Liv Area 4,682
Originating Board BRIGHT
Year Built 1997
Tax Year 2021
Lot Dimensions 0.00 x 0.00
Property Description
Backing up to the Laurel Creek golf course, this customized Carmel model Estate home boasts fantastic sunset views. With over 4,600 square feet of living space, a gorgeous front facing gated courtyard, and luxurious bluestone patio on the greens, this home is an oasis for gatherings and at home quality time. Beautiful custom molding, detailed wrought iron, gleaming wood surfaces and expansive ceiling heights are just some of the enticing features of this home. After passing through the European style courtyard and appreciating the stately brick exterior one enters the home and is received by the grand foyer and symmetrical layout of the center staircase. To the right of the entryway is a formal living room which leads out to a bright and airy conservatory. To the left of the foyer is the formal dining room which leads into the impressive kitchen, large laundry room with wash sink, walk-in pantry, as well as access to the 3-car garage. Moving forward from the main entry one passes the well-appointed half bath, entering the main family room which has a central fireplace and vaulted ceilings with French doors leading to the main level office. This home has the ideal floor plan for modern living with an open Chefs kitchen which features; an eat-in area, stools facing the family room, a large granite island with Thermador range, double ovens, white cabinets, a tasteful backsplash, farmhouse sink, Jenn-Air fridge, butlers pantry with two Marvel wine refrigerators that can store up to 100 bottles. From the kitchen a back stairway leads to the four bedrooms upstairs. Heading upstairs one continues to experience the grand quality of this home thanks to the lovely landing with views of the main level and an abundance of natural light from the large picture windows with scenic views. To the right of the main stairs are 2 spacious bedrooms, with ample closet space and a shared double-entry bathroom. To the left is a charming suite with a newly renovated bath with stunning tile and fixtures. Completing the second level is the singular primary suite which offers; vaulted ceilings, an additional office space, a total of 4 walk-in closets, a seating/vanity area, double sinks, a shower, and soaker tub. On the lower level is the large walkout basement which features tall ceilings, exterior access via French doors, and plentiful storage space. The additional height of the basement is the perfect opportunity to create additional space with the ability to have 9ft ceilings upon finishing and double french doors with a walk up to the scenic back yard. Sellers had plans made for a pool, these are available upon request. All of this in a phenomenal community with a country club that one can opt to join for the pool, restaurant and/or golf-course uses. Additionally, this home is ideally located for easy commuter access to 295, Philadelphia, Princeton, and shore points.
Location
State NJ
County Burlington
Area Moorestown Twp (20322)
Zoning RES
Rooms
Other Rooms Living Room, Dining Room, Primary Bedroom, Bedroom 2, Bedroom 3, Bedroom 4, Kitchen, Family Room, Basement, Foyer, Laundry, Office, Bathroom 2, Bathroom 3, Conservatory Room, Primary Bathroom, Half Bath
Basement Unfinished, Walkout Level
Interior
Interior Features Additional Stairway, Attic, Breakfast Area, Butlers Pantry, Carpet, Ceiling Fan(s), Chair Railings, Crown Moldings, Curved Staircase, Family Room Off Kitchen, Formal/Separate Dining Room, Kitchen - Eat-In, Kitchen - Island, Kitchen - Table Space, Primary Bath(s), Recessed Lighting, Stall Shower, Tub Shower, Walk-in Closet(s), Wood Floors
Hot Water Natural Gas
Heating Forced Air
Cooling Central A/C, Zoned
Fireplaces Number 1
Fireplaces Type Gas/Propane, Brick, Mantel(s)
Equipment Refrigerator, Cooktop, Oven/Range - Gas, Oven - Wall, Oven - Double, Dishwasher, Built-In Microwave, Disposal, Washer, Dryer
Fireplace Y
Appliance Refrigerator, Cooktop, Oven/Range - Gas, Oven - Wall, Oven - Double, Dishwasher, Built-In Microwave, Disposal, Washer, Dryer
Heat Source Natural Gas
Laundry Main Floor
Exterior
Exterior Feature Enclosed, Patio(s)
Garage Garage Door Opener
Garage Spaces 6.0
Waterfront N
Water Access N
View Golf Course
Accessibility None
Porch Enclosed, Patio(s)
Parking Type Attached Garage, Driveway
Attached Garage 3
Total Parking Spaces 6
Garage Y
Building
Lot Description Cul-de-sac, Front Yard, Landscaping, Rear Yard
Story 2
Foundation Concrete Perimeter
Sewer Public Sewer
Water Public
Architectural Style Contemporary
Level or Stories 2
Additional Building Above Grade, Below Grade
New Construction N
Schools
School District Moorestown Township Public Schools
Others
Senior Community No
Tax ID 22-09203-00019
Ownership Fee Simple
SqFt Source Assessor
Special Listing Condition Standard
Read Less
Want to know what your home might be worth? Contact us for a FREE valuation!

Our team is ready to help you sell your home for the highest possible price ASAP

Bought with Octavio Yamamoto • Compass New Jersey, LLC - Moorestown







