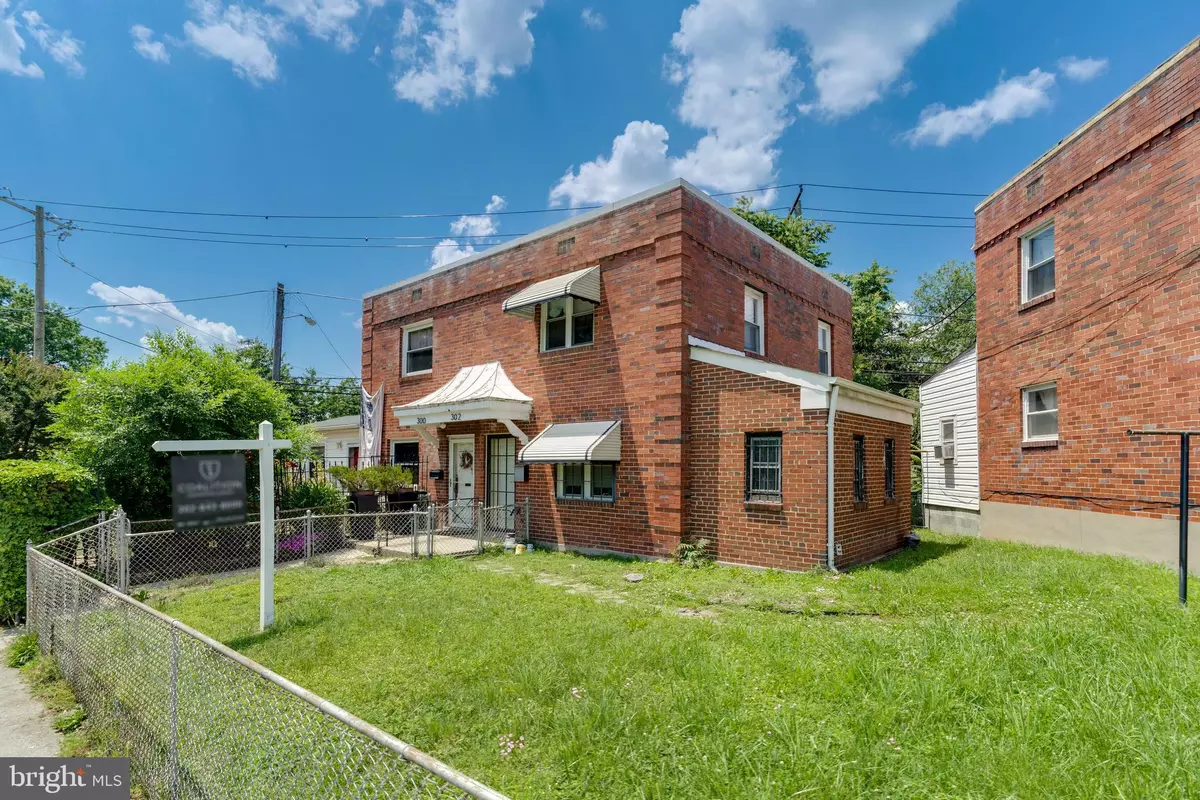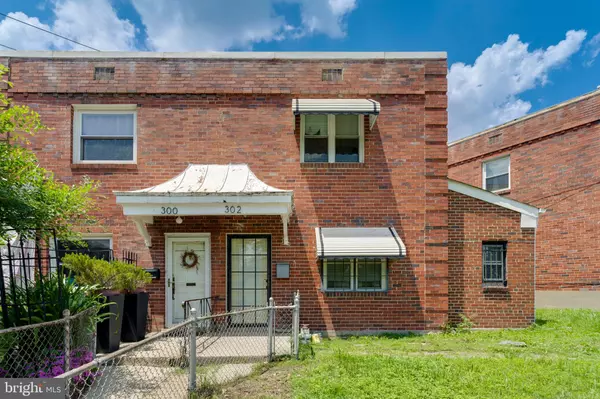$320,000
$279,302
14.6%For more information regarding the value of a property, please contact us for a free consultation.
302 36TH ST NE Washington, DC 20019
2 Beds
1 Bath
891 SqFt
Key Details
Sold Price $320,000
Property Type Single Family Home
Sub Type Twin/Semi-Detached
Listing Status Sold
Purchase Type For Sale
Square Footage 891 sqft
Price per Sqft $359
Subdivision Lily Ponds
MLS Listing ID DCDC2047448
Sold Date 06/30/22
Style Colonial
Bedrooms 2
Full Baths 1
HOA Y/N N
Abv Grd Liv Area 891
Originating Board BRIGHT
Year Built 1941
Annual Tax Amount $1,163
Tax Year 2021
Lot Size 2,051 Sqft
Acres 0.05
Property Description
Check out this cozy twin semi-detached property located in the Lily Ponds neighborhood of NE DC. This charming home has 2BR, 1BA and fabulous hardwood floors throughout the 2-level property. It boasts a traditional floor plan layout with a combination living/dining room and handy galley kitchen. The rear exit from the kitchen opens to a spacious fenced yard perfect for gardening, relaxing, and entertaining friends and family. There is a multi-purpose laundry room and plenty of space for extra storage! Recent improvements to the property include updated most of the windows, new back door installed, and fresh paint in the multipurpose room.
Convenient commuter routes include Benning Road and I295 which facilitate easy movement around the DMV area. Quick access to Metro on the Minnesota Avenue and Benning Road stops only a short distance away. Lots of choices for shopping and dining. This one wont last long! Make your showing appointment today online in MLS ShowingTime.
Location
State DC
County Washington
Zoning R-3
Rooms
Other Rooms Living Room, Dining Room, Bedroom 2, Kitchen, Bedroom 1, Laundry, Bathroom 1
Interior
Interior Features Dining Area, Floor Plan - Open, Kitchen - Galley, Tub Shower, Combination Dining/Living, Wood Floors
Hot Water Natural Gas
Heating Forced Air
Cooling Central A/C
Flooring Hardwood, Tile/Brick
Equipment Built-In Range, Microwave, Range Hood, Refrigerator, Oven/Range - Gas
Appliance Built-In Range, Microwave, Range Hood, Refrigerator, Oven/Range - Gas
Heat Source Natural Gas
Exterior
Fence Chain Link
Waterfront N
Water Access N
Roof Type Other
Accessibility None
Parking Type On Street
Garage N
Building
Lot Description Front Yard, Rear Yard, SideYard(s)
Story 2
Foundation Other
Sewer Public Sewer
Water Public
Architectural Style Colonial
Level or Stories 2
Additional Building Above Grade, Below Grade
Structure Type Dry Wall
New Construction N
Schools
School District District Of Columbia Public Schools
Others
Senior Community No
Tax ID 5018//0173
Ownership Fee Simple
SqFt Source Assessor
Acceptable Financing Cash, Conventional, VA, FHA
Listing Terms Cash, Conventional, VA, FHA
Financing Cash,Conventional,VA,FHA
Special Listing Condition Standard
Read Less
Want to know what your home might be worth? Contact us for a FREE valuation!

Our team is ready to help you sell your home for the highest possible price ASAP

Bought with Lloidy Guevara • Compass







