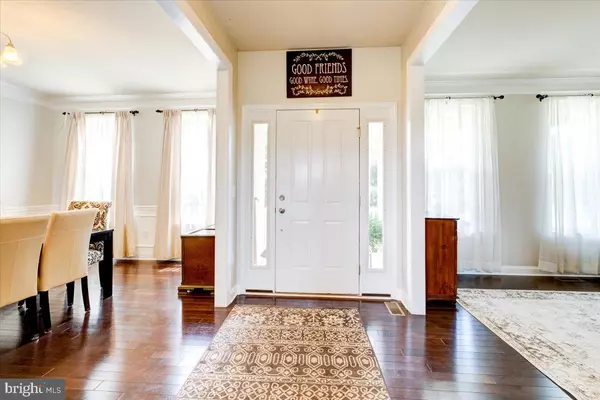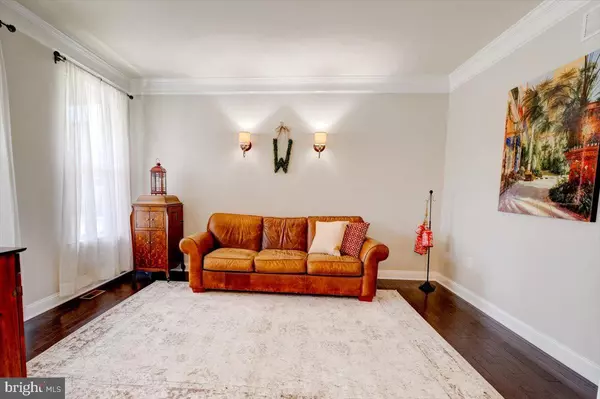$600,000
$549,900
9.1%For more information regarding the value of a property, please contact us for a free consultation.
601 BAINBRIDGE DR Mullica Hill, NJ 08062
4 Beds
3 Baths
3,046 SqFt
Key Details
Sold Price $600,000
Property Type Single Family Home
Sub Type Detached
Listing Status Sold
Purchase Type For Sale
Square Footage 3,046 sqft
Price per Sqft $196
Subdivision Leigh Court
MLS Listing ID NJGL2016610
Sold Date 08/12/22
Style Colonial
Bedrooms 4
Full Baths 2
Half Baths 1
HOA Fees $20/ann
HOA Y/N Y
Abv Grd Liv Area 3,046
Originating Board BRIGHT
Year Built 2014
Annual Tax Amount $12,410
Tax Year 2021
Lot Size 0.980 Acres
Acres 0.98
Lot Dimensions 0.00 x 0.00
Property Description
Welcome to Leigh Court a prestigious and highly sought after enclave of homes in historic Mullica Hill. This beautiful, corner property is situated near the entrance to the community. The nearly 1 acre lot upon which the house is situated extends along Windsor Rd and into protected wetlands for great backyard privacy. Ascend the front steps to the private and elevated front porch. Access the home through a stunning front door which leads to beautiful hardwood floors throughout the first level. This center hall colonial boasts 10’ ceilings. Living room is to the left, dining to the right! Rooms are finished with crown, neck moulding, chair rail and shadow boxing. This home also offers a 1st floor office. You’ll be amazed by the massive Great Room with volume ceiling, long windows and gas fireplace. This home offers a very open family area space with a gourmet kitchen. The kitchen offers granite countertops, stunning backsplash, stainless steel appliances, complimenting island, double oven and walk in pantry. Sliding glass doors open to a huge trex deck which overlooks the protected wetlands. Appreciate the upstairs hall space which accesses each of the spacious 4 bedrooms. The Main Bedroom offers a separate sitting/dressing area and 3 closets with one being a walk in. The main bathroom offers a roomy soaking tub and a glass shower along with double sinks and separate room for the John. The 2nd bedroom has 2 closets with one being another large walk-in closet. This home includes a poured concrete foundation basement with a partitioned storage it that could be removed and finished to your liking. Additional features include 2 zoned HVAC, 2 car garage that leads into the kitchen and sunlit rooms throughout. Beautifully landscaped with a white vinyl privacy fence. We also want to note that Leigh Court is one of the very few communities in Mullica Hill with sewer and city water! These homes are highly sought after and sell very quickly!
Location
State NJ
County Gloucester
Area Harrison Twp (20808)
Zoning R7
Rooms
Other Rooms Living Room, Dining Room, Primary Bedroom, Sitting Room, Bedroom 2, Bedroom 3, Kitchen, Bedroom 1, Great Room, Laundry, Bathroom 1, Primary Bathroom, Half Bath
Basement Unfinished, Full, Sump Pump
Interior
Interior Features Attic/House Fan, Butlers Pantry, Dining Area, Kitchen - Island, Primary Bath(s), Stall Shower, Chair Railings, Crown Moldings, Formal/Separate Dining Room, Kitchen - Eat-In, Recessed Lighting, Soaking Tub, Walk-in Closet(s)
Hot Water Natural Gas
Heating Forced Air
Cooling Central A/C
Flooring Carpet, Hardwood
Fireplaces Number 1
Fireplaces Type Gas/Propane
Equipment Built-In Range, Dishwasher, Dryer, Microwave, Oven - Double, Refrigerator, Washer
Fireplace Y
Appliance Built-In Range, Dishwasher, Dryer, Microwave, Oven - Double, Refrigerator, Washer
Heat Source Natural Gas
Laundry Upper Floor
Exterior
Exterior Feature Deck(s), Porch(es)
Garage Garage - Front Entry, Inside Access, Garage Door Opener
Garage Spaces 4.0
Fence Vinyl
Waterfront N
Water Access N
Roof Type Architectural Shingle
Accessibility None
Porch Deck(s), Porch(es)
Parking Type Attached Garage, Driveway
Attached Garage 2
Total Parking Spaces 4
Garage Y
Building
Story 2
Foundation Concrete Perimeter
Sewer Public Sewer
Water Public
Architectural Style Colonial
Level or Stories 2
Additional Building Above Grade, Below Grade
Structure Type 2 Story Ceilings,Dry Wall,High
New Construction N
Schools
Middle Schools Clearview Regional M.S.
High Schools Clearview Regional H.S.
School District Clearview Regional Schools
Others
HOA Fee Include Common Area Maintenance
Senior Community No
Tax ID 08-00045 21-00018
Ownership Fee Simple
SqFt Source Assessor
Acceptable Financing Cash, Conventional, FHA, VA
Listing Terms Cash, Conventional, FHA, VA
Financing Cash,Conventional,FHA,VA
Special Listing Condition Standard
Read Less
Want to know what your home might be worth? Contact us for a FREE valuation!

Our team is ready to help you sell your home for the highest possible price ASAP

Bought with Patricia Abraldes • Weichert Realtors-Cherry Hill







