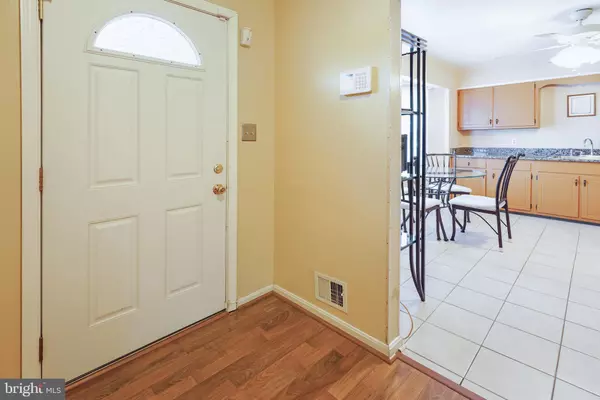$465,000
$450,000
3.3%For more information regarding the value of a property, please contact us for a free consultation.
7836 STOVALL CT Lorton, VA 22079
4 Beds
4 Baths
1,614 SqFt
Key Details
Sold Price $465,000
Property Type Townhouse
Sub Type Interior Row/Townhouse
Listing Status Sold
Purchase Type For Sale
Square Footage 1,614 sqft
Price per Sqft $288
Subdivision Williamsburg Square
MLS Listing ID VAFX2072988
Sold Date 07/05/22
Style Colonial
Bedrooms 4
Full Baths 3
Half Baths 1
HOA Fees $93/mo
HOA Y/N Y
Abv Grd Liv Area 1,614
Originating Board BRIGHT
Year Built 1974
Annual Tax Amount $4,838
Tax Year 2021
Lot Size 1,650 Sqft
Acres 0.04
Property Description
This home, with it's central location to all that Northern Virginia has to offer, is the perfect balance between comfort and convenience! The new front steps welcome you in as you stand in front of this charming townhome. Walk inside, and you'll love the updated flooring, the fresh paint, the view into the kitchen. The kitchen boasts a bay window where you can set up a table and enjoy your morning breakfast, afternoon tea, or evening meal. Watch the neighborhood hustle and bustle while you prepare your meals. The granite countertops and newer appliances are an added touch to this space. A formal dining area is conveniently located adjacent to the kitchen, making hosting holiday meals a breeze. The spacious living room area with views out to the back patio is ideal for gathering with family and friends. A half bath and large hall closet are also found on this level. After an exhausting day, head upstairs to find three well sized bedrooms. The owners' suite spans the length of the home, and boasts a second bay window. An ensuite bathroom has undergone some recent updates and is so convenient! The other two bedrooms share a hall bath. The lower level adds even more space and provides access to the large, fenced in patio space. Great for playing basketball or eating al fresco, the wooded common area keeps this space quiet. The large recreation room is just the spot to gather and watch the latest series or movie. With the additional full bathroom on this level as well as a fourth bedroom, this space is also ideal for when guests want to stay a bit longer. With a brand new hot water heater (2022), fresh paint (2022), new front steps (2022), newer washer, and other recent updates, this home is ready and waiting for you to move in!
Location
State VA
County Fairfax
Zoning 181
Rooms
Other Rooms Living Room, Dining Room, Primary Bedroom, Bedroom 2, Bedroom 3, Bedroom 4, Kitchen, Game Room, Laundry, Bathroom 2, Bathroom 3, Primary Bathroom
Basement Connecting Stairway, Full, Daylight, Partial, Fully Finished, Heated, Improved, Interior Access, Outside Entrance, Sump Pump, Walkout Level, Windows
Interior
Interior Features Kitchen - Table Space, Dining Area, Window Treatments, Primary Bath(s)
Hot Water Electric
Heating Forced Air
Cooling Ceiling Fan(s), Central A/C
Equipment Dishwasher, Disposal, Dryer, Exhaust Fan, Humidifier, Icemaker, Oven/Range - Electric, Range Hood, Refrigerator, Washer
Fireplace N
Window Features Bay/Bow,Storm
Appliance Dishwasher, Disposal, Dryer, Exhaust Fan, Humidifier, Icemaker, Oven/Range - Electric, Range Hood, Refrigerator, Washer
Heat Source Electric
Laundry Dryer In Unit, Lower Floor, Washer In Unit
Exterior
Exterior Feature Patio(s)
Garage Spaces 2.0
Parking On Site 2
Fence Rear
Utilities Available Cable TV Available, Electric Available, Phone Available, Sewer Available, Water Available
Amenities Available None
Waterfront N
Water Access N
Accessibility None
Porch Patio(s)
Parking Type Parking Lot
Total Parking Spaces 2
Garage N
Building
Lot Description Backs to Trees
Story 3
Foundation Block
Sewer Public Sewer
Water Public
Architectural Style Colonial
Level or Stories 3
Additional Building Above Grade, Below Grade
New Construction N
Schools
School District Fairfax County Public Schools
Others
HOA Fee Include Management,Reserve Funds,Snow Removal,Trash
Senior Community No
Tax ID 1074 08 0130
Ownership Fee Simple
SqFt Source Assessor
Security Features Main Entrance Lock
Acceptable Financing Negotiable
Listing Terms Negotiable
Financing Negotiable
Special Listing Condition Standard
Read Less
Want to know what your home might be worth? Contact us for a FREE valuation!

Our team is ready to help you sell your home for the highest possible price ASAP

Bought with Adeoti O Adetayo • Fairfax Realty Select







