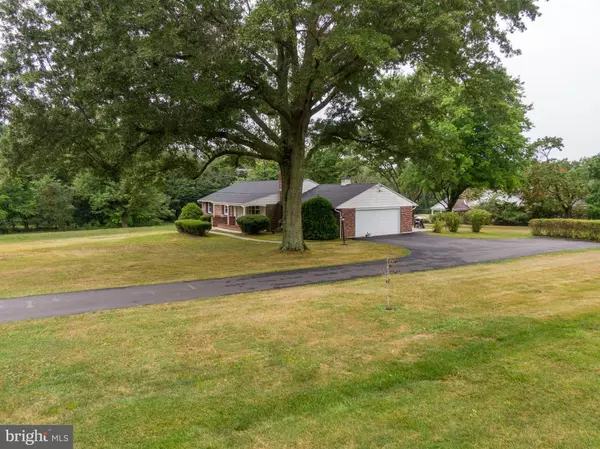$411,500
$399,900
2.9%For more information regarding the value of a property, please contact us for a free consultation.
902 ROUTE 113 Sellersville, PA 18960
3 Beds
2 Baths
2,070 SqFt
Key Details
Sold Price $411,500
Property Type Single Family Home
Sub Type Detached
Listing Status Sold
Purchase Type For Sale
Square Footage 2,070 sqft
Price per Sqft $198
Subdivision None Available
MLS Listing ID PABU2032580
Sold Date 10/07/22
Style Ranch/Rambler
Bedrooms 3
Full Baths 2
HOA Y/N N
Abv Grd Liv Area 1,470
Originating Board BRIGHT
Year Built 1964
Annual Tax Amount $4,812
Tax Year 2022
Lot Size 1.148 Acres
Acres 1.15
Lot Dimensions 200.00 x 250.00
Property Description
OFFERS ARE COMING IN!! DEADLINE TO SUBMIT OFFERS IS MONDAY, AUG. 8, 6PM. PLEASE SUBMIT YOUR HIGHEST/BEST! Come see this brick ranch in Hilltown Twp. near Souderton and Rt. 309. House sits back off the road on 1+ acre of property, and offers full/partially finished basement for a rainy day play area. Many recent improvements include new septic system (2018), well pump (2019), roof & gutters (2020), kitchen/laundry floor (2020), basement carpet (2021), driveway (2021), bathroom remodel, garage door, dishwasher, oven.
Close to Rts 309, I-476 and shopping/dining but with a country feel! SHOWINGS BEGIN AUGUST 2 2022.
Location
State PA
County Bucks
Area Hilltown Twp (10115)
Zoning RR
Direction Southeast
Rooms
Basement Daylight, Full, Drainage System, Partially Finished, Walkout Stairs
Main Level Bedrooms 3
Interior
Interior Features Attic, Attic/House Fan, Built-Ins, Carpet, Chair Railings, Combination Kitchen/Dining, Dining Area, Floor Plan - Traditional, Kitchen - Eat-In, Stall Shower, Tub Shower, Walk-in Closet(s), Water Treat System, Window Treatments, Wood Floors
Hot Water S/W Changeover
Heating Baseboard - Hot Water
Cooling Dehumidifier, Wall Unit, Window Unit(s)
Flooring Carpet, Ceramic Tile, Hardwood
Fireplaces Number 1
Fireplaces Type Brick
Equipment Built-In Range, Cooktop, Dishwasher, Exhaust Fan, Icemaker, Oven - Single, Oven - Wall, Refrigerator, Stainless Steel Appliances, Water Conditioner - Owned
Furnishings No
Fireplace Y
Window Features Double Pane,Insulated,Replacement,Screens
Appliance Built-In Range, Cooktop, Dishwasher, Exhaust Fan, Icemaker, Oven - Single, Oven - Wall, Refrigerator, Stainless Steel Appliances, Water Conditioner - Owned
Heat Source Oil
Laundry Main Floor
Exterior
Exterior Feature Patio(s), Porch(es)
Garage Built In, Garage - Side Entry, Garage Door Opener, Inside Access, Oversized
Garage Spaces 10.0
Utilities Available Cable TV
Waterfront N
Water Access N
View Creek/Stream, Trees/Woods
Roof Type Asphalt,Pitched,Shingle
Street Surface Black Top,Paved
Accessibility None
Porch Patio(s), Porch(es)
Road Frontage State
Parking Type Attached Garage, Driveway
Attached Garage 2
Total Parking Spaces 10
Garage Y
Building
Lot Description Cleared, Front Yard, Landscaping, Level, Open, Premium, Rear Yard, Road Frontage, SideYard(s)
Story 1
Foundation Block, Concrete Perimeter
Sewer Mound System, On Site Septic, Septic Exists
Water Well
Architectural Style Ranch/Rambler
Level or Stories 1
Additional Building Above Grade, Below Grade
Structure Type Plaster Walls
New Construction N
Schools
Elementary Schools Grasse
High Schools Pennridge
School District Pennridge
Others
Senior Community No
Tax ID 15-001-157-001
Ownership Fee Simple
SqFt Source Assessor
Security Features Motion Detectors
Acceptable Financing Cash, Conventional
Horse Property N
Listing Terms Cash, Conventional
Financing Cash,Conventional
Special Listing Condition Standard
Read Less
Want to know what your home might be worth? Contact us for a FREE valuation!

Our team is ready to help you sell your home for the highest possible price ASAP

Bought with Patty Webb • Salomon Realty LLC







