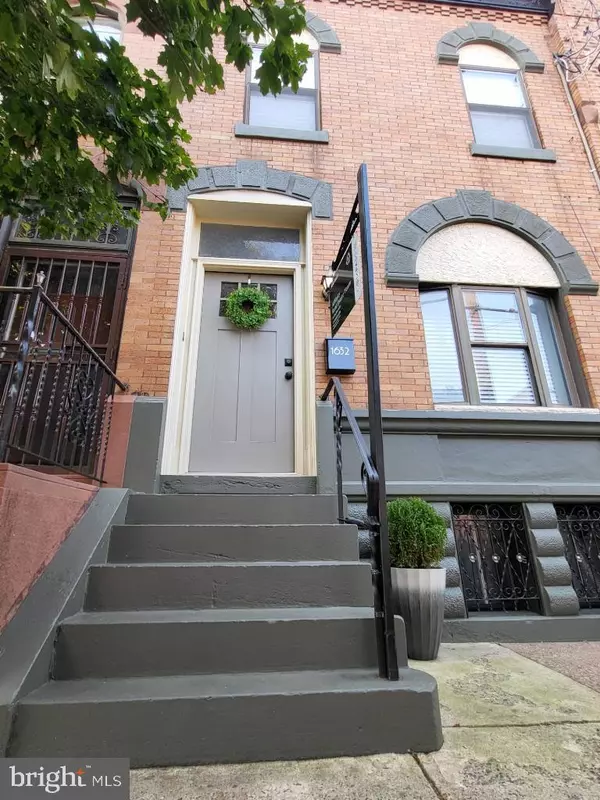$363,000
$363,998
0.3%For more information regarding the value of a property, please contact us for a free consultation.
1632 W RITNER ST Philadelphia, PA 19145
4 Beds
2 Baths
1,416 SqFt
Key Details
Sold Price $363,000
Property Type Townhouse
Sub Type Interior Row/Townhouse
Listing Status Sold
Purchase Type For Sale
Square Footage 1,416 sqft
Price per Sqft $256
Subdivision Girard Estates
MLS Listing ID PAPH2144430
Sold Date 11/11/22
Style Straight Thru
Bedrooms 4
Full Baths 1
Half Baths 1
HOA Y/N N
Abv Grd Liv Area 1,416
Originating Board BRIGHT
Year Built 1920
Annual Tax Amount $2,960
Tax Year 2022
Lot Size 960 Sqft
Acres 0.02
Lot Dimensions 16.00 x 60.00
Property Description
OPEN HOUSE FOR SATURDAY 10/8 IS CANCELLED!!!
Sellers are offering a sellers concession to the buyer that brings an acceptable offer. Use this to buy down your rate or toward closing costs!!! Beautiful straight through property in Girard Estates in South Philly awaits its new owners. Tree-lined street in Girard Estates. The current owners have maintained and updated this home throughout. Brownstone style front with new modern door. Opens to a bright living room with high ceilings, hardwood flooring in the living and dining room and 2 shiplap accented walls. There is also modern track lighting surrounding the ceiling fan. Just off the dining room is a small half bath. The dining room is large with plenty of space to entertain. The kitchen wall is partially opened with a breakfast bar and stool seating. The kitchen has been beautifully updated. Center island with butcher block top matches the subway tile backsplash to add contrast. All matching stainless steel appliances and range hood, updated modern hardware, farm style sink, new beautiful dark flooring, and quartz counters. Looking up at the tall ceilings you'll see a matching chandelier and wainscoting accenting the walls above the cabinets and the gorgeous wood ceiling with recessed lighting. Walk out to a rear paver patio area with small storage shed. Great place to have your coffee!! Upstairs you will find four freshly painted and updated bedrooms with newer carpet and new entry and closet doors and an updated full hall bath. Other upgrades include central air, new sewer line, newer hot water heater, and an upgraded 200 amp electrical panel. Walking distance to plenty of great places to eat!! Don't miss your chance to make this amazing home yours!! Sellers offering a one year home warranty to the buyers of this property.
Location
State PA
County Philadelphia
Area 19145 (19145)
Zoning RSA5
Rooms
Basement Full, Unfinished
Interior
Hot Water Natural Gas
Heating Forced Air
Cooling Central A/C
Furnishings No
Fireplace N
Heat Source Natural Gas
Laundry Basement
Exterior
Exterior Feature Patio(s)
Waterfront N
Water Access N
Roof Type Flat
Accessibility None
Porch Patio(s)
Parking Type On Street, Off Street
Garage N
Building
Story 2
Foundation Brick/Mortar
Sewer Public Sewer
Water Public
Architectural Style Straight Thru
Level or Stories 2
Additional Building Above Grade, Below Grade
New Construction N
Schools
School District The School District Of Philadelphia
Others
Senior Community No
Tax ID 261034500
Ownership Fee Simple
SqFt Source Assessor
Acceptable Financing Conventional, Cash, FHA, VA
Horse Property N
Listing Terms Conventional, Cash, FHA, VA
Financing Conventional,Cash,FHA,VA
Special Listing Condition Standard
Read Less
Want to know what your home might be worth? Contact us for a FREE valuation!

Our team is ready to help you sell your home for the highest possible price ASAP

Bought with Kristie L Bergey • Copper Hill Real Estate, LLC







