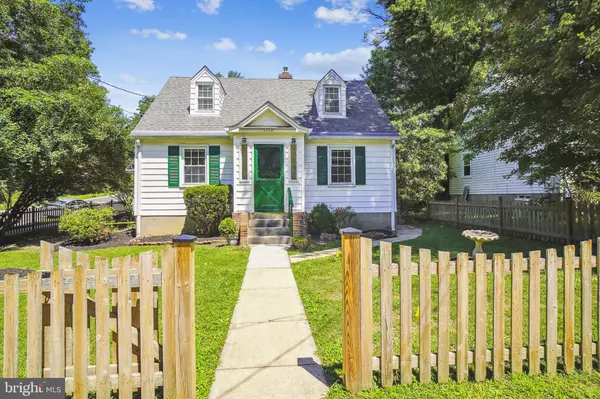$536,000
$499,000
7.4%For more information regarding the value of a property, please contact us for a free consultation.
1119 DRYDEN ST Silver Spring, MD 20901
3 Beds
2 Baths
1,650 SqFt
Key Details
Sold Price $536,000
Property Type Single Family Home
Sub Type Detached
Listing Status Sold
Purchase Type For Sale
Square Footage 1,650 sqft
Price per Sqft $324
Subdivision Sligo Park Knolls
MLS Listing ID MDMC2064844
Sold Date 09/09/22
Style Cape Cod
Bedrooms 3
Full Baths 1
Half Baths 1
HOA Y/N N
Abv Grd Liv Area 1,300
Originating Board BRIGHT
Year Built 1947
Annual Tax Amount $4,199
Tax Year 2022
Lot Size 7,447 Sqft
Acres 0.17
Property Description
Open house: 2-4PM, 8/13 & 8/14. WELCOME HOME to this charming Cape Cod across the street from the beautiful Sligo Creek Park and trail. It provides 3 bedrooms and 1.5 updated bathrooms in 2080 SQFT of living space (public record). Delightful home enjoys abundant natural light! The main floor has 2 bedrooms with hardwood floors, 1 updated full bath with new light fixture and new mirror, a living room with hardwood floors, a dining room with bay window and tree view, an updated kitchen with new Bosch dishwasher and breakfast area. New vinyl floors have been installed in the kitchen and dining room. A side door off the kitchen provides easy access to the yard. The upstairs has a large area with built-in kids' desks, bookcases, chest of drawers, two twin beds, a storage room or playroom, a new ceiling fan and pendant. On the lower level, there is a comfy family room with a gas fireplace, a large closet, and new luxury vinyl floors. There is also a half bath with new vanity, new light, new mirror and new floor on this level. To the left of the half bath is a large versatile room that can be used as an office, exercise room, music room: possibilities! It has new floors and new windows. The laundry and utility area contains ample storage space. The fully-fenced yard has mature trees, shrubs and plants, a shed with electricity, a grill connected to a gas line, and a driveway. The spacious private yard is perfect for garden, bbq, parties and more. The Forest Glen Metro and Beltway/I-495 are less than 1.5 miles away. Ride-On access (quick service to three Red Line Metro stations) and Sligo Creek Park with its miles-long trail are mere steps away. Short drive to Old Town Kensington with MARC train station, downtown Silver Spring, Wheaton shopping center and Metro station. Close to Holy Cross Hospital. A/C, FURNACE, HOT WATER HEATER all 1 year old! Newer roof and newer windows! Neighborhood is pleasant, friendly and super-convenient - don't miss this opportunity!
Location
State MD
County Montgomery
Zoning R60
Rooms
Other Rooms Living Room, Dining Room, Kitchen, Family Room, Office
Basement Partially Finished
Main Level Bedrooms 2
Interior
Interior Features Kitchen - Table Space, Floor Plan - Traditional, Breakfast Area, Ceiling Fan(s), Entry Level Bedroom, Window Treatments, Wood Floors
Hot Water Natural Gas
Heating Forced Air
Cooling Central A/C
Fireplaces Number 1
Equipment Dishwasher, Disposal, Dryer, Oven/Range - Electric, Refrigerator, Washer
Fireplace Y
Window Features Bay/Bow
Appliance Dishwasher, Disposal, Dryer, Oven/Range - Electric, Refrigerator, Washer
Heat Source Natural Gas
Exterior
Exterior Feature Patio(s)
Fence Fully
Waterfront N
Water Access N
Roof Type Shingle
Accessibility Level Entry - Main
Porch Patio(s)
Parking Type Off Street, Driveway, On Street
Garage N
Building
Lot Description Corner, Landscaping
Story 3
Foundation Other
Sewer Public Sewer
Water Public
Architectural Style Cape Cod
Level or Stories 3
Additional Building Above Grade, Below Grade
New Construction N
Schools
School District Montgomery County Public Schools
Others
Senior Community No
Tax ID 161301424833
Ownership Fee Simple
SqFt Source Assessor
Special Listing Condition Standard
Read Less
Want to know what your home might be worth? Contact us for a FREE valuation!

Our team is ready to help you sell your home for the highest possible price ASAP

Bought with Steven C Paxton • Keller Williams Metropolitan







