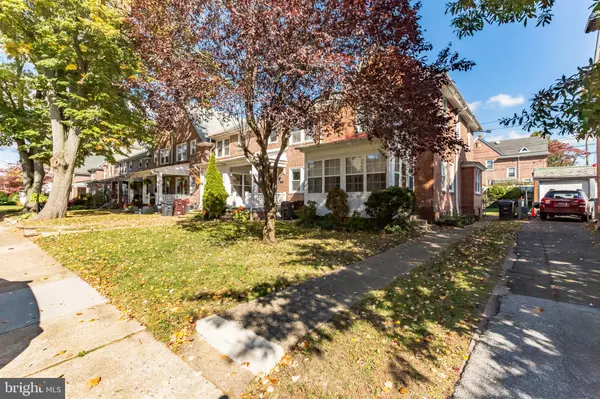$210,000
$220,000
4.5%For more information regarding the value of a property, please contact us for a free consultation.
2113 BIDDLE ST Wilmington, DE 19805
3 Beds
1 Bath
1,150 SqFt
Key Details
Sold Price $210,000
Property Type Townhouse
Sub Type End of Row/Townhouse
Listing Status Sold
Purchase Type For Sale
Square Footage 1,150 sqft
Price per Sqft $182
Subdivision Union Park Gardens
MLS Listing ID DENC2030476
Sold Date 11/29/22
Style Traditional
Bedrooms 3
Full Baths 1
HOA Y/N N
Abv Grd Liv Area 1,150
Originating Board BRIGHT
Year Built 1918
Annual Tax Amount $2,299
Tax Year 2022
Lot Size 2,614 Sqft
Acres 0.06
Lot Dimensions 27.00 x 97.50
Property Description
Bountiful living in better-than-ever located beautiful brick townhome on Biddle St.! Nestled in park-like setting of Union Park Gardens with tree-trimmed streets, winding sidewalks, and well-maintained homes, is this delightful 3BRs/1 Bath townhome. Home is 10 minutes from heart of Wilmington, hub of downtown businesses, and myriad of entertainment venues. Amtrak Train Station is 2 miles away and Phil. Airport is only 25 mins. Home is centrally and conveniently located with all the charm and character of a 1917-built home preserved. Updates include NEW water line from house to street, main bath pipe, flashing/pointed bricks around chimney, exterior step, toilet, windowsill/paint in secondary BR, and more. Tucked on peaceful city street, level lawn dotted with crimson tree precedes this greenery-trimmed well-built townhome that features bumped-out, enchanting side-entry sun porch. Perfectly positioned to enjoy quiet hum of city sights and sounds in family-friendly community, succession of windows fronts this sun porch, side windows have roll-down shades to ward off sun’s heat and lovely red brick is backdrop. A blend of outdoor enjoyment with indoor comfort for morning coffee to evening unwinding, and everything in between! Main living space opens up as floorplan unfolds and is bright, light, and versatile. Front room inspires easy, approachable space with ample natural light, abundant wall space and sizable square footage, conducive to creating a home with your stamp of personality, color choice and style! 2 windows sit on front wall and allow views to lawn and street beyond and, while carpeting currently graces floors in FR and DR, original hardwood floors are just beneath. Wide baseboards with electrical outlets and glass doorknobs are just a few hallmarks of earlier era and lend appeal to home. Sought-after circular floorplan is revealed with entrances to both kitchen and DR. Door was cleverly placed between FR and kitchen, allowing for openness or privacy, and oversized entrance from FR leads into DR beyond, where space is equally impressive. Not only is DR wide, but it also features 2-ft-plus bump-out on side wall that’s outfitted with dual window. Perfect spot for low-lying hutch or bench, adding extra storage for dishes/glasses or extra seating. Sunlight and space are maximized in this room, with bump-out of 2-ft.-plus as well on back wall gaining bonus room and sunlight, thanks to window positioned here. Room is inviting, ideal for casual gatherings or formal dining! DR wraps to roomy galley-style kitchen with dark wood cabinets, and light countertops and appliances. Opposite series of cabinets is built-in table where multiple chairs can fit comfortably for everyday dining. In addition, there is bonus dual-door cabinet with countertop that is extra prep space and can serve as coffee bar/snack station! Note array of well-placed outlets throughout kitchen. Back wall is comprised of natural light thanks to ½-glass pane door and window adjacent. Unfinished LL is dry and large with laundry facilities including utility sink, lots of storage and access to outside. Space offers numerous possibilities of game/rec/play/exercise room! Turned, volume ceiling staircase features landing complete with sizable hall closet and leads to upper level. 2nd level foyer is wide and open and invites free-standing bookcase, or corner hutch. Upper-level flooring takes its cue from 1st level and echoes with rich hardwoods, glass doorknobs and wide baseboards. Foyer fans out to accommodate 2 considerable secondary BRs of hardwood floors, big closets, and natural light, while primary BR is larger and lighter due to extra window. Full bath is nestled amid BRs and features tub/handheld shower and cabinet vanity. Patio is outside kitchen door and transitions to open, fenced-in backyard, with sidewalk that wraps back around to front of home. Unbelievable space and undeniable charm in townhome in Union Park Gardens!
Location
State DE
County New Castle
Area Wilmington (30906)
Zoning 26R-3
Rooms
Other Rooms Living Room, Dining Room, Primary Bedroom, Bedroom 2, Bedroom 3, Kitchen
Basement Full, Drain, Walkout Stairs
Interior
Hot Water Natural Gas
Cooling Central A/C
Flooring Hardwood, Carpet
Fireplace N
Heat Source Natural Gas
Laundry Basement
Exterior
Waterfront N
Water Access N
Roof Type Pitched
Accessibility None
Road Frontage City/County
Parking Type On Street
Garage N
Building
Story 2
Foundation Block
Sewer Public Septic
Water Public
Architectural Style Traditional
Level or Stories 2
Additional Building Above Grade, Below Grade
Structure Type Plaster Walls
New Construction N
Schools
School District Red Clay Consolidated
Others
Senior Community No
Tax ID 26-026.30-089
Ownership Fee Simple
SqFt Source Assessor
Acceptable Financing Cash, Conventional
Listing Terms Cash, Conventional
Financing Cash,Conventional
Special Listing Condition Standard
Read Less
Want to know what your home might be worth? Contact us for a FREE valuation!

Our team is ready to help you sell your home for the highest possible price ASAP

Bought with Rebecca A Marsh • EXP Realty, LLC







