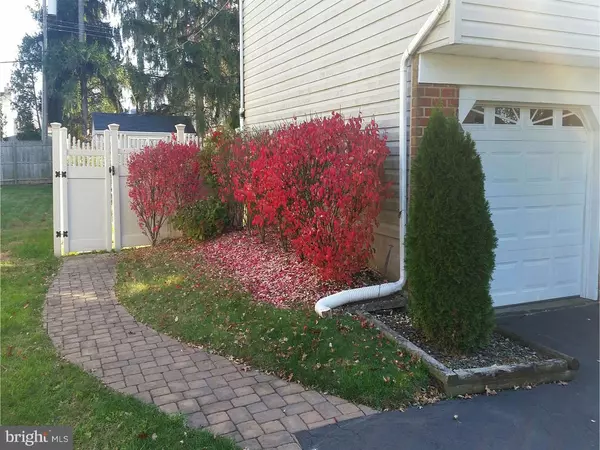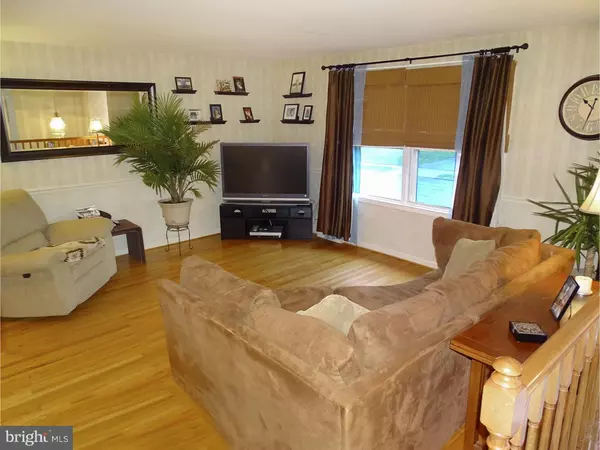$300,000
$305,000
1.6%For more information regarding the value of a property, please contact us for a free consultation.
237 KIPLING DR Warminster, PA 18974
4 Beds
2 Baths
1,738 SqFt
Key Details
Sold Price $300,000
Property Type Single Family Home
Sub Type Detached
Listing Status Sold
Purchase Type For Sale
Square Footage 1,738 sqft
Price per Sqft $172
Subdivision Delmont Manor
MLS Listing ID 1002598335
Sold Date 03/28/17
Style Colonial,Bi-level
Bedrooms 4
Full Baths 1
Half Baths 1
HOA Y/N N
Abv Grd Liv Area 1,738
Originating Board TREND
Year Built 1964
Annual Tax Amount $3,874
Tax Year 2017
Lot Size 10,050 Sqft
Acres 0.23
Lot Dimensions 75X134
Property Description
Beautifully landscaped, garden lined driveway with a Pavers wall greets you for this 4 bedroom 1.5 bath updated home. Gleaming hardwood floors compliment some of this home featuring a foyer entrance to the well sized living room with its replaced windows. Just off the living room is the upgraded tiled flooring in the dining room and kitchen area custom reconfigured to create this open floor plan. Sliders from the dining room open to the stained deck where you can admire the beautiful PVC fenced in yard. The kitchen boasts tons of cabinet space and a large 3-door refrigerator. The Main level hall leads to 3 well sized bedrooms and a stunningly renovated full bathroom. Two of the bedrooms have wall to wall carpeting while the 3rd has natural hardwood flooring. The large Lower Level Family room has newer carpeting and is great for entertaining your guests. There is a wood burning fireplace with a stoned hearth surround that will keep warm and toasty. Additionally there is a 4th bedroom/office on this level. The laundry room and updated powder room finish off this floor. The Hot-Water Heater is newly installed in 2016. Over-sized fenced in yard along with a storage shed awaits you outside. This home is also equipped with a One-Car attached garage with remote and keypad. This is one you won't want to miss.
Location
State PA
County Bucks
Area Warminster Twp (10149)
Zoning R2
Rooms
Other Rooms Living Room, Dining Room, Primary Bedroom, Bedroom 2, Bedroom 3, Kitchen, Family Room, Bedroom 1, Laundry
Interior
Interior Features Kitchen - Eat-In
Hot Water Natural Gas
Heating Gas, Hot Water
Cooling Central A/C
Flooring Wood, Fully Carpeted, Tile/Brick
Fireplaces Number 1
Fireplaces Type Stone
Equipment Built-In Range, Dishwasher, Disposal, Built-In Microwave
Fireplace Y
Appliance Built-In Range, Dishwasher, Disposal, Built-In Microwave
Heat Source Natural Gas
Laundry Lower Floor
Exterior
Exterior Feature Deck(s), Porch(es)
Garage Garage Door Opener
Garage Spaces 3.0
Waterfront N
Water Access N
Roof Type Shingle
Accessibility None
Porch Deck(s), Porch(es)
Parking Type Attached Garage, Other
Attached Garage 1
Total Parking Spaces 3
Garage Y
Building
Lot Description Level, Front Yard, Rear Yard
Foundation Concrete Perimeter
Sewer Public Sewer
Water Public
Architectural Style Colonial, Bi-level
Additional Building Above Grade
New Construction N
Schools
Elementary Schools Willow Dale
Middle Schools Log College
High Schools William Tennent
School District Centennial
Others
Senior Community No
Tax ID 49-006-232
Ownership Fee Simple
Read Less
Want to know what your home might be worth? Contact us for a FREE valuation!

Our team is ready to help you sell your home for the highest possible price ASAP

Bought with Deborah McIntosh • BHHS Fox & Roach -Yardley/Newtown







