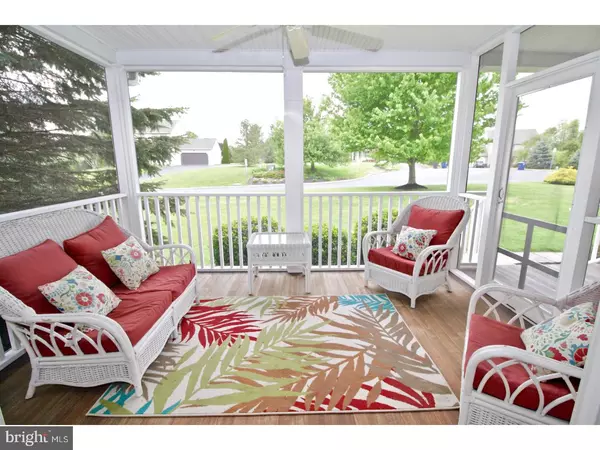$355,000
$364,900
2.7%For more information regarding the value of a property, please contact us for a free consultation.
32 PONDS END DR Downingtown, PA 19335
4 Beds
3 Baths
3,196 SqFt
Key Details
Sold Price $355,000
Property Type Single Family Home
Sub Type Detached
Listing Status Sold
Purchase Type For Sale
Square Footage 3,196 sqft
Price per Sqft $111
Subdivision Cross Creek
MLS Listing ID 1003201199
Sold Date 07/27/17
Style Colonial,Farmhouse/National Folk
Bedrooms 4
Full Baths 2
Half Baths 1
HOA Y/N N
Abv Grd Liv Area 3,196
Originating Board TREND
Year Built 1998
Annual Tax Amount $7,567
Tax Year 2017
Lot Size 0.781 Acres
Acres 0.78
Lot Dimensions 0 X 0
Property Description
You will be sure to love everything about this one-of-a-kind lovingly maintained farmhouse-style home on a fantastic cul-de-sac lot in West Brandywine township. Peaceful setting next to open land w/pond view & open sky for miles off the rear deck or relaxing on the front porch. Charming curb appeal w/a large front porch & separate screened-in porch w/ceiling fan for hot summer nights. Enter the farmhouse style front door to a 2 story foyer w/hardwood floors & staircase w/carpet runner, which opens into the Living Rm w/hardwood floors, recessed lights & french doors to the front porch. Pass thru to Family Rm w/wood-burning brick fireplace,, which spills into the brand new kitchen, featuring rustic new hardwood floors, upgraded light fixtures, recessed lights, beadboard molding, subway tile backsplash, high end cabinets, granite countertops, stainless steel appliances, a double door pantry closet, & sliders to the oversized rear deck. Kitchen has access to mudroom w/ built in shelving & leads into Laundry Rm w/ deck access or 2 car side entry garage. Finishing off the first floor are the Dining Rm w/hardwood floors & chair rail molding, a coat closet, & a Powder Rm w/hardwood floors & a pedestal sink. Main Bedroom w/hardwood floors, ceiling fan, 2 walk-in closets including closet organizers & a private bath w/vintage style floor tiles, a stall shower & extended length vanity. 3 additional spacious bedrooms w/ceiling fans, hardwood floors, & closet organizers. Hall bath w/beadboard molding & vintage style tile & double door hallway linen closet finish the upstairs. Finished daylight walkout basement w/separate storage area, recessed lights & additional finished room w/glass french doors - perfect for in-home office, home gym, playroom, craftroom, etc. Enjoy the huge flat rear yard w/playset and well manicured landscaping w/no neighbors on one side. Custom upgraded blinds throughout. Propane tank is owned by the seller. This house has everything you could want and is so lovable you won't want to leave!
Location
State PA
County Chester
Area West Brandywine Twp (10329)
Zoning R3
Rooms
Other Rooms Living Room, Dining Room, Primary Bedroom, Bedroom 2, Bedroom 3, Kitchen, Family Room, Bedroom 1, Laundry, Other
Basement Full, Outside Entrance, Fully Finished
Interior
Interior Features Primary Bath(s), Kitchen - Island, Butlers Pantry, Ceiling Fan(s), Stall Shower, Dining Area
Hot Water Propane
Heating Propane, Forced Air
Cooling Central A/C
Flooring Wood, Fully Carpeted, Tile/Brick
Fireplaces Number 1
Fireplaces Type Brick
Fireplace Y
Heat Source Bottled Gas/Propane
Laundry Main Floor
Exterior
Exterior Feature Deck(s), Porch(es)
Garage Spaces 5.0
Utilities Available Cable TV
Waterfront N
View Y/N Y
Water Access N
View Water
Roof Type Pitched,Shingle
Accessibility None
Porch Deck(s), Porch(es)
Parking Type Driveway, Attached Garage
Attached Garage 2
Total Parking Spaces 5
Garage Y
Building
Lot Description Corner, Cul-de-sac, Level, Open, Front Yard, Rear Yard, SideYard(s)
Story 2
Foundation Concrete Perimeter
Sewer On Site Septic
Water Public
Architectural Style Colonial, Farmhouse/National Folk
Level or Stories 2
Additional Building Above Grade
New Construction N
Schools
Elementary Schools Reeceville
Middle Schools North Brandywine
High Schools Coatesville Area Senior
School District Coatesville Area
Others
Senior Community No
Tax ID 29-04 -0277
Ownership Fee Simple
Security Features Security System
Read Less
Want to know what your home might be worth? Contact us for a FREE valuation!

Our team is ready to help you sell your home for the highest possible price ASAP

Bought with Richard L Finaldi • RE/MAX Achievers-Collegeville







