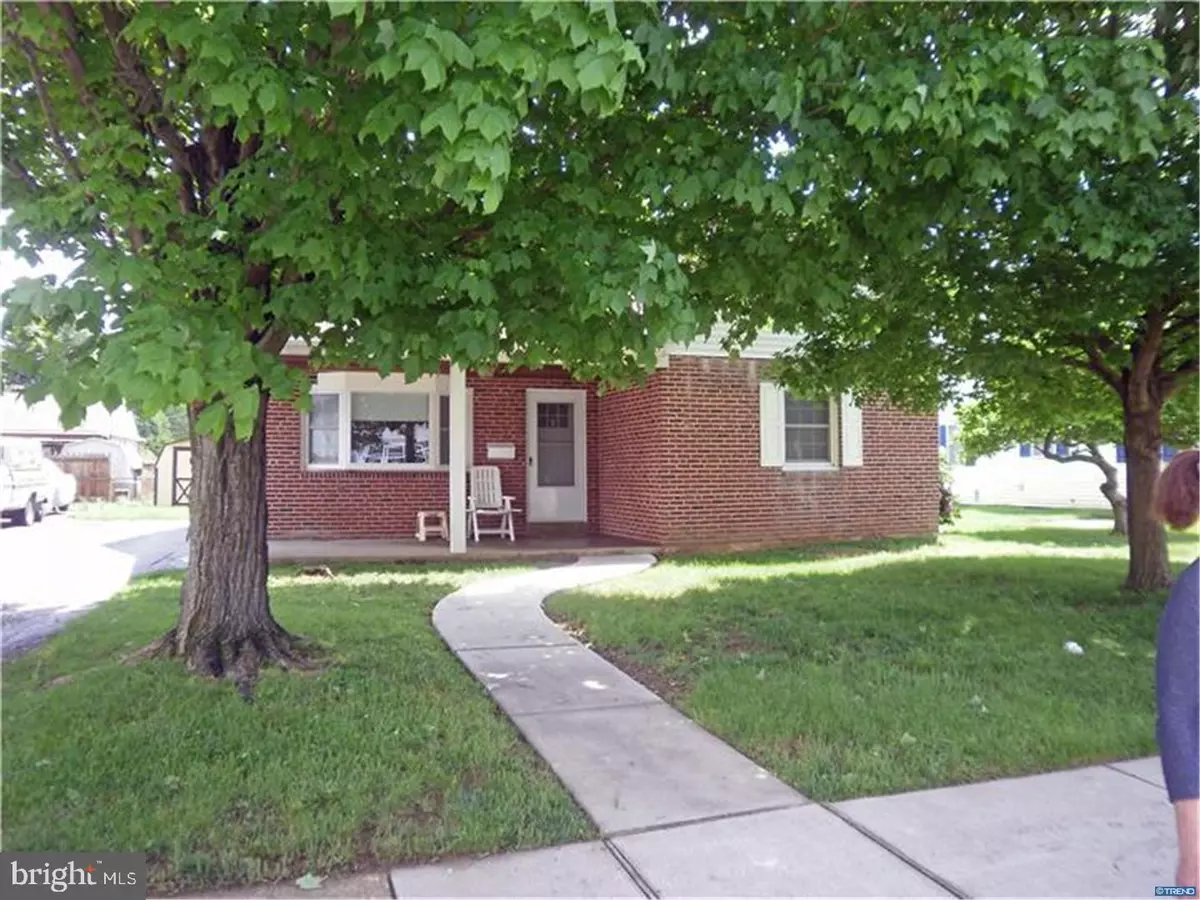$229,000
$225,000
1.8%For more information regarding the value of a property, please contact us for a free consultation.
221 FENWICK AVE Wilmington, DE 19804
4 Beds
2 Baths
2,250 SqFt
Key Details
Sold Price $229,000
Property Type Single Family Home
Sub Type Detached
Listing Status Sold
Purchase Type For Sale
Square Footage 2,250 sqft
Price per Sqft $101
Subdivision Kiamensi Gardens
MLS Listing ID 1001534544
Sold Date 06/28/18
Style Cape Cod
Bedrooms 4
Full Baths 2
HOA Y/N N
Abv Grd Liv Area 1,500
Originating Board TREND
Year Built 1951
Annual Tax Amount $1,356
Tax Year 2017
Lot Size 6,098 Sqft
Acres 0.14
Lot Dimensions 60 X 100
Property Description
FHA Appraisal in place for $229,900. This home has been completely remodeled with a new kitchen w/composite countertops & sink; gas range, built in dishwasher and refrigerator; updated electric service; added a new 2nd floor bathroom; new front sidewalk; refinished hardwood floors on the main level and refinished wood floors on the upper level; insulated windows; updated basement windows ; updated gas water heater 2012+-; central air and updated gas heat; and more! This home is over 1500 square feet above grade and is perfect for a 1st time buyer or someone wanting 4 bedrooms and 2 full baths. The location is convenient for access to I-95, Kirkwood Highway and Route 7. You will not find a better value for this price. This home is available for a fast possession, too!
Location
State DE
County New Castle
Area Elsmere/Newport/Pike Creek (30903)
Zoning RC5
Rooms
Other Rooms Living Room, Dining Room, Primary Bedroom, Bedroom 2, Bedroom 3, Kitchen, Bedroom 1, Laundry, Attic
Basement Full, Unfinished
Interior
Hot Water Natural Gas
Heating Gas, Forced Air
Cooling Central A/C
Flooring Wood, Vinyl
Equipment Dishwasher, Disposal
Fireplace N
Appliance Dishwasher, Disposal
Heat Source Natural Gas
Laundry Basement
Exterior
Exterior Feature Porch(es)
Garage Spaces 3.0
Utilities Available Cable TV
Waterfront N
Water Access N
Roof Type Pitched,Shingle
Accessibility None
Porch Porch(es)
Parking Type Driveway
Total Parking Spaces 3
Garage N
Building
Lot Description Level, Front Yard, Rear Yard, SideYard(s)
Story 1.5
Foundation Brick/Mortar
Sewer Public Sewer
Water Public
Architectural Style Cape Cod
Level or Stories 1.5
Additional Building Above Grade, Below Grade
New Construction N
Schools
Elementary Schools Anna P. Mote
Middle Schools Stanton
High Schools John Dickinson
School District Red Clay Consolidated
Others
Senior Community No
Tax ID 08-045.30-207
Ownership Fee Simple
Acceptable Financing Conventional, VA, FHA 203(b)
Listing Terms Conventional, VA, FHA 203(b)
Financing Conventional,VA,FHA 203(b)
Read Less
Want to know what your home might be worth? Contact us for a FREE valuation!

Our team is ready to help you sell your home for the highest possible price ASAP

Bought with Karla Y Woods • EXP Realty, LLC







