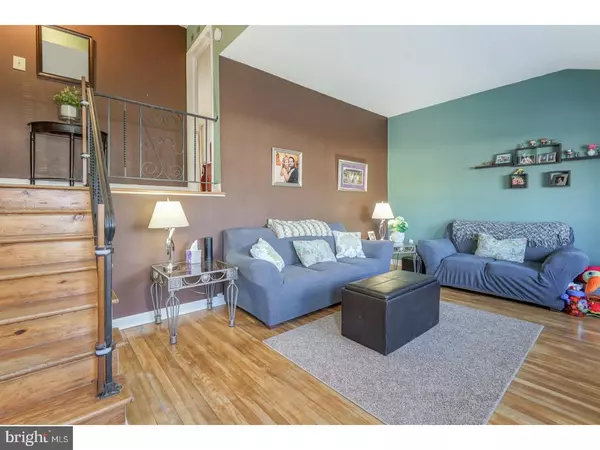$193,000
$189,900
1.6%For more information regarding the value of a property, please contact us for a free consultation.
40 SHERWOOD DR Turnersville, NJ 08012
3 Beds
2 Baths
1,468 SqFt
Key Details
Sold Price $193,000
Property Type Single Family Home
Sub Type Detached
Listing Status Sold
Purchase Type For Sale
Square Footage 1,468 sqft
Price per Sqft $131
Subdivision Bells Lake
MLS Listing ID 1000268884
Sold Date 06/29/18
Style Other
Bedrooms 3
Full Baths 1
Half Baths 1
HOA Y/N N
Abv Grd Liv Area 1,468
Originating Board TREND
Year Built 1960
Annual Tax Amount $5,246
Tax Year 2017
Lot Size 10,030 Sqft
Acres 0.23
Lot Dimensions 85X118
Property Description
Pack your bags and move right in! Charming 3 bed 1.5 bath split level home offers updates throughout combined with some original charm of the home such as the gorgeous hardwood floors that catch our eye upon entry. From the exterior, the homes slightly elevated locations gives it a stately presence in the neighborhood. Enter into the spacious and bright living room with fabulous high ceilings and huge bay window. Turn to the left and you're in the stunning eat in kitchen with charming eating area overlooking the peaceful community through yet another bay window! The kitchen provides a gorgeous backdrop to future family meal preparation with dark cabinets, recessed lighting, granite counters and is adorned with beautiful tile back splash. Down to the lower level is a fabulous family room space where the whole family will be sure to gather. A half bath and laundry room with abundance of storage are also located on this level and access to the back yard is found here as well. Upstairs, three spacious bedrooms can be found all with an adequate closet space. The full bath has neutral tile flooring and tub surround. This home has been meticulously maintained and updated over the years such as new roof 2/2018 and new HVAC 2016. Great home in desirable area, convenient to all major highways and shopping with low taxes. A truly great place to call home!
Location
State NJ
County Gloucester
Area Washington Twp (20818)
Zoning PR1
Rooms
Other Rooms Living Room, Primary Bedroom, Bedroom 2, Kitchen, Family Room, Bedroom 1, Laundry
Interior
Interior Features Ceiling Fan(s), Kitchen - Eat-In
Hot Water Natural Gas
Heating Gas, Forced Air
Cooling Central A/C
Flooring Wood, Tile/Brick
Equipment Cooktop, Oven - Wall, Dishwasher
Fireplace N
Appliance Cooktop, Oven - Wall, Dishwasher
Heat Source Natural Gas
Laundry Lower Floor
Exterior
Exterior Feature Patio(s)
Garage Spaces 4.0
Fence Other
Utilities Available Cable TV
Waterfront N
Water Access N
Roof Type Pitched,Shingle
Accessibility None
Porch Patio(s)
Parking Type Driveway, Attached Garage
Attached Garage 1
Total Parking Spaces 4
Garage Y
Building
Lot Description Front Yard, Rear Yard, SideYard(s)
Story 1
Foundation Slab
Sewer Public Sewer
Water Public
Architectural Style Other
Level or Stories 1
Additional Building Above Grade, Shed
New Construction N
Others
Senior Community No
Tax ID 18-00111 03-00021
Ownership Fee Simple
Acceptable Financing Conventional, VA, FHA 203(b)
Listing Terms Conventional, VA, FHA 203(b)
Financing Conventional,VA,FHA 203(b)
Read Less
Want to know what your home might be worth? Contact us for a FREE valuation!

Our team is ready to help you sell your home for the highest possible price ASAP

Bought with Emily Wehrle • Keller Williams Realty - Washington Township







