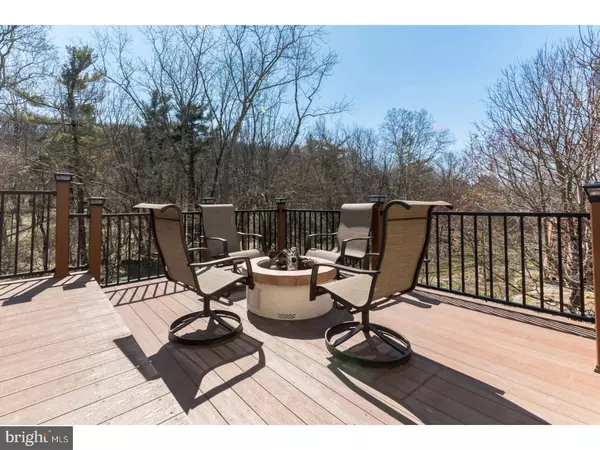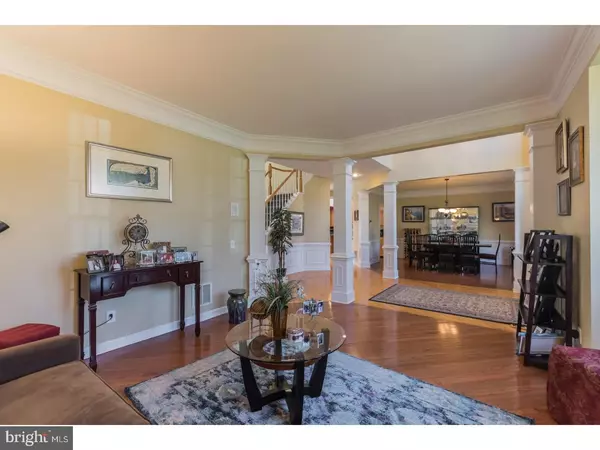$799,000
$799,000
For more information regarding the value of a property, please contact us for a free consultation.
2132 BASSWOOD DR Lafayette Hill, PA 19444
4 Beds
5 Baths
4,504 SqFt
Key Details
Sold Price $799,000
Property Type Single Family Home
Sub Type Detached
Listing Status Sold
Purchase Type For Sale
Square Footage 4,504 sqft
Price per Sqft $177
Subdivision The Reserve
MLS Listing ID 1000370588
Sold Date 06/29/18
Style Colonial
Bedrooms 4
Full Baths 4
Half Baths 1
HOA Fees $35/ann
HOA Y/N Y
Abv Grd Liv Area 4,504
Originating Board TREND
Year Built 1998
Annual Tax Amount $10,878
Tax Year 2018
Lot Size 0.338 Acres
Acres 0.34
Lot Dimensions 93
Property Description
Welcome home to 2132 Basswood Drive in Lafayette Hill. This is truly the best location in all of The Reserve with the most sought after open floor plan. You will love the dramatic 2 story sun filled great room with a gas fireplace, private first floor study, back stair case and butler's pantry are just some of the main level highlights. The upper level features an owner's suite with ample closet space, spa like bathroom and comfortable gas fireplace. Three additional bedrooms, one with an en-suite bathroom and the other two bedrooms share a convenient Jack and Jill bathroom. The finished walk out lower level includes a great room, a 5th bedroom and a full bathroom. Step out onto the beautiful maintenance free deck and you will immediately feel relaxed as your sit by your gas fire pit and enjoy the private wooded view. Recent updates include a new 2 zone HVAC system, new tankless hot water heater. Solar Panels installed in 2012 allow you to sell electricity back to the utility company! Colonial Schools, parks, stores and restaurants are just minutes away.
Location
State PA
County Montgomery
Area Whitemarsh Twp (10665)
Zoning RAA
Rooms
Other Rooms Living Room, Dining Room, Primary Bedroom, Bedroom 2, Bedroom 3, Kitchen, Family Room, Bedroom 1, Laundry, Other, Attic
Basement Full, Outside Entrance, Fully Finished
Interior
Interior Features Primary Bath(s), Kitchen - Island, Butlers Pantry, Ceiling Fan(s), Intercom, Dining Area
Hot Water Natural Gas
Heating Gas
Cooling Central A/C, Energy Star Cooling System
Flooring Wood, Fully Carpeted
Fireplaces Number 2
Fireplaces Type Gas/Propane
Equipment Cooktop, Oven - Wall, Oven - Self Cleaning, Dishwasher, Disposal
Fireplace Y
Appliance Cooktop, Oven - Wall, Oven - Self Cleaning, Dishwasher, Disposal
Heat Source Natural Gas
Laundry Main Floor
Exterior
Exterior Feature Deck(s)
Garage Spaces 2.0
Fence Other
Utilities Available Cable TV
Waterfront N
Water Access N
Roof Type Shingle
Accessibility None
Porch Deck(s)
Attached Garage 2
Total Parking Spaces 2
Garage Y
Building
Story 2
Foundation Concrete Perimeter
Sewer Public Sewer
Water Public
Architectural Style Colonial
Level or Stories 2
Additional Building Above Grade
Structure Type Cathedral Ceilings,9'+ Ceilings
New Construction N
Schools
Elementary Schools Whitemarsh
Middle Schools Colonial
High Schools Plymouth Whitemarsh
School District Colonial
Others
HOA Fee Include Common Area Maintenance
Senior Community No
Tax ID 65-00-00402-181
Ownership Fee Simple
Security Features Security System
Acceptable Financing Conventional
Listing Terms Conventional
Financing Conventional
Read Less
Want to know what your home might be worth? Contact us for a FREE valuation!

Our team is ready to help you sell your home for the highest possible price ASAP

Bought with Brian Stoume • Coldwell Banker Realty







