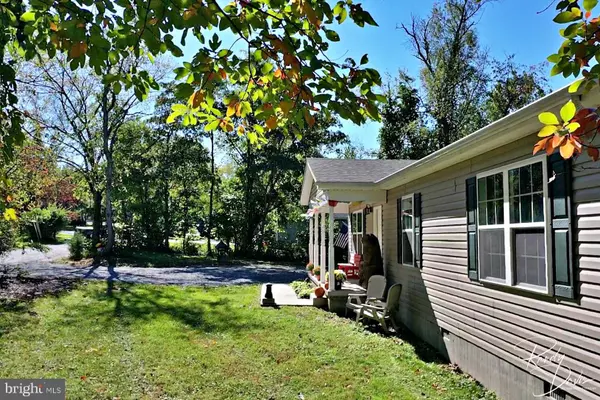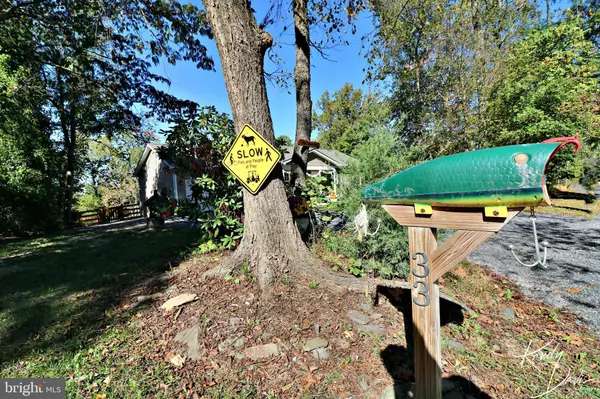$340,000
$350,000
2.9%For more information regarding the value of a property, please contact us for a free consultation.
33 ROLLER COASTER RD Harpers Ferry, WV 25425
3 Beds
2 Baths
1,410 SqFt
Key Details
Sold Price $340,000
Property Type Single Family Home
Sub Type Detached
Listing Status Sold
Purchase Type For Sale
Square Footage 1,410 sqft
Price per Sqft $241
Subdivision Shenandoah North
MLS Listing ID WVJF2001440
Sold Date 12/07/21
Style Ranch/Rambler
Bedrooms 3
Full Baths 2
HOA Fees $11/ann
HOA Y/N Y
Abv Grd Liv Area 1,410
Originating Board BRIGHT
Year Built 2017
Annual Tax Amount $1,419
Tax Year 2021
Lot Size 1.184 Acres
Acres 1.18
Property Description
True one level living awaits you with this immaculately kept Rancher in the lovely Shenandoah North subdivision. This home features an open floor plan with vaulted ceiling, luxury vinyl plank flooring throughout, an open kitchen with stainless appliances, tile backsplash, and island/breakfast bar, custom live-edge shelving in the primary walk-in closet, a tiled shower and jetted tub in the primary bathroom, rustic wood-trimmed doorways and windows, beautiful crystal lighting and chandelier, and much more! On the exterior, you'll find a cozy front porch, two rear decks (one off the primary suite), a concrete patio, an A-frame storage shed, a fully fenced back yard, and sweeping mountain, river, sunset, and town views! The fully insulated garage has a 10' ceiling with storage area above. Located just a couple of minutes from Rt 9 for easy commuter access to VA. For a small yearly fee, have private access to the nearby community fishing pond, pavilion, and picnic area. Right down the street is the public river access with boat ramp. This mountain neighborhood is tucked in next to Forge Run Nature Preserve, backs to the Shenandoah River, and is quite possibly one of the best kept secrets in Jefferson County!
Location
State WV
County Jefferson
Zoning 101
Rooms
Other Rooms Living Room, Primary Bedroom, Bedroom 2, Bedroom 3, Kitchen
Main Level Bedrooms 3
Interior
Interior Features Breakfast Area, Ceiling Fan(s), Combination Kitchen/Dining, Dining Area, Entry Level Bedroom, Family Room Off Kitchen, Floor Plan - Open, Kitchen - Eat-In, Kitchen - Island, Kitchen - Table Space, Primary Bath(s), Pantry, Recessed Lighting, Soaking Tub, Stall Shower, Tub Shower, Walk-in Closet(s), Water Treat System
Hot Water Electric
Heating Heat Pump - Electric BackUp
Cooling Ceiling Fan(s), Central A/C
Flooring Luxury Vinyl Plank
Equipment Built-In Microwave, Dishwasher, Dryer, Exhaust Fan, Icemaker, Refrigerator, Stainless Steel Appliances, Stove, Washer, Water Heater
Furnishings No
Fireplace N
Window Features Double Hung,Screens,Vinyl Clad
Appliance Built-In Microwave, Dishwasher, Dryer, Exhaust Fan, Icemaker, Refrigerator, Stainless Steel Appliances, Stove, Washer, Water Heater
Heat Source Electric
Laundry Dryer In Unit, Hookup, Main Floor, Washer In Unit
Exterior
Exterior Feature Deck(s), Patio(s), Porch(es)
Garage Garage - Front Entry, Garage Door Opener, Inside Access
Garage Spaces 2.0
Fence Board, Rear, Wire
Utilities Available Cable TV Available, Electric Available, Phone Available
Amenities Available Water/Lake Privileges, Common Grounds, Picnic Area
Waterfront N
Water Access Y
Water Access Desc Boat - Powered,Canoe/Kayak,Fishing Allowed,Personal Watercraft (PWC),Public Access,Swimming Allowed
View Garden/Lawn, Mountain, Panoramic, River, Scenic Vista, Street, Trees/Woods
Roof Type Architectural Shingle,Asphalt
Street Surface Gravel
Accessibility None
Porch Deck(s), Patio(s), Porch(es)
Parking Type Attached Garage, Driveway, Off Street
Attached Garage 2
Total Parking Spaces 2
Garage Y
Building
Lot Description Front Yard, Landscaping, Rear Yard, SideYard(s)
Story 1
Foundation Concrete Perimeter, Passive Radon Mitigation, Crawl Space
Sewer On Site Septic
Water Well
Architectural Style Ranch/Rambler
Level or Stories 1
Additional Building Above Grade
Structure Type 9'+ Ceilings,Dry Wall,Vaulted Ceilings,Other
New Construction N
Schools
School District Jefferson County Schools
Others
HOA Fee Include Road Maintenance,Snow Removal
Senior Community No
Tax ID 02 20A005000000000
Ownership Fee Simple
SqFt Source Estimated
Security Features Smoke Detector
Special Listing Condition Standard
Read Less
Want to know what your home might be worth? Contact us for a FREE valuation!

Our team is ready to help you sell your home for the highest possible price ASAP

Bought with Joanne Cembrook • Coldwell Banker Premier







