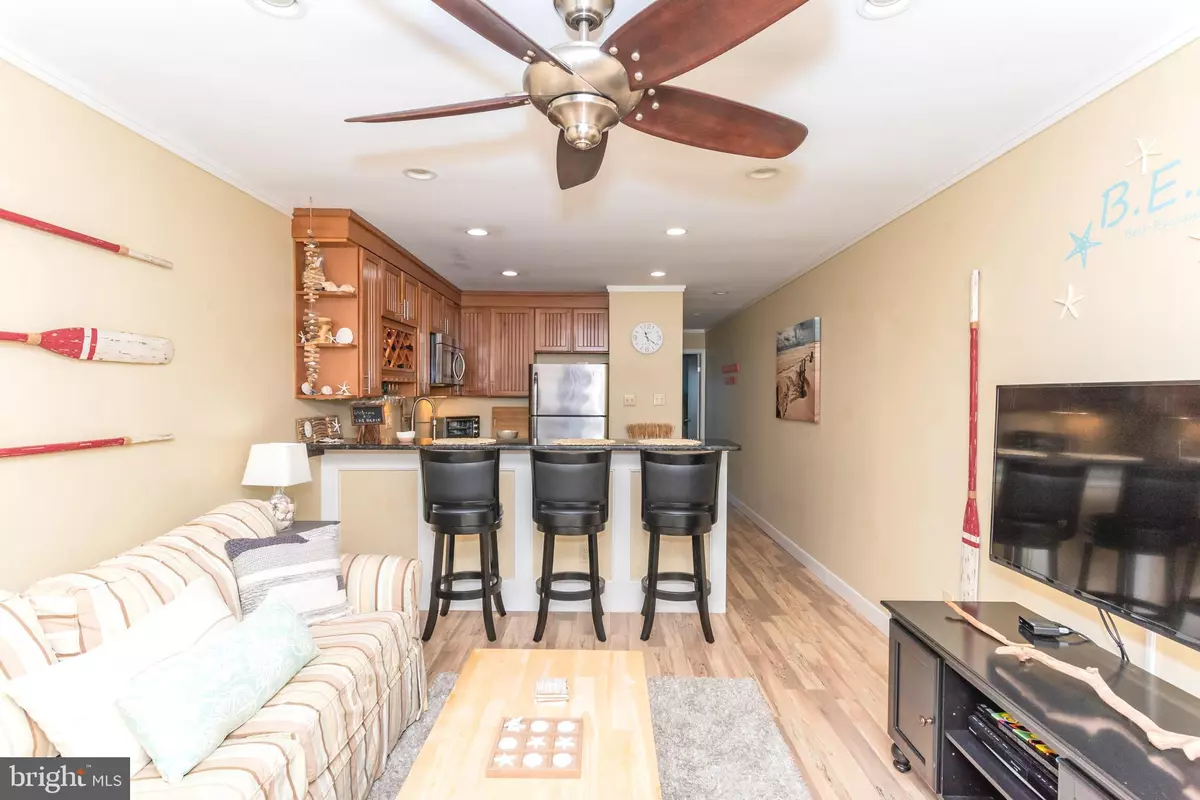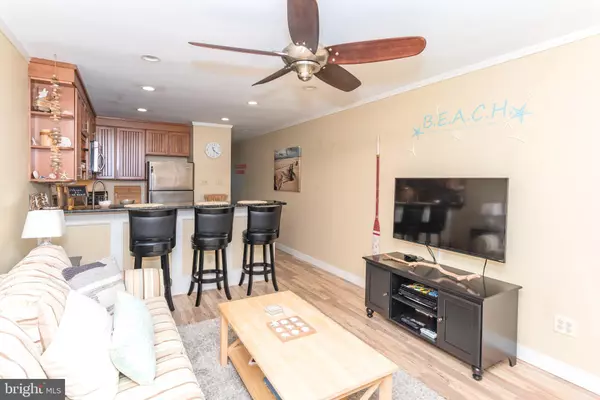$240,500
$239,500
0.4%For more information regarding the value of a property, please contact us for a free consultation.
14001 COASTAL HWY #224 Ocean City, MD 21842
1 Bed
1 Bath
576 SqFt
Key Details
Sold Price $240,500
Property Type Condo
Sub Type Condo/Co-op
Listing Status Sold
Purchase Type For Sale
Square Footage 576 sqft
Price per Sqft $417
Subdivision Caine Woods
MLS Listing ID MDWO2011450
Sold Date 01/13/23
Style Unit/Flat
Bedrooms 1
Full Baths 1
Condo Fees $736/qua
HOA Y/N N
Abv Grd Liv Area 576
Originating Board BRIGHT
Year Built 1972
Annual Tax Amount $1,477
Tax Year 2022
Lot Dimensions 0.00 x 0.00
Property Description
Welcome to Orleans Court. This beautifully maintained property is one to be desired in North Ocean City. The award winning property is within walking distance to the beach, mini golf, restaurants and loads of Ocean City entertainment for everyone. The three buildings form a U shape highlighting the beautifully maintained courtyard, pool, lounge area, elevator and laundry facilities. This recently updated one bedroom, one bath comes fully furnished and sleeps 6 people. The compact but mighty gourmet kitchen and living area is the perfect place to entertain guests. Updated flooring throughout, SS appliances, countertops, new dishwasher being installed on Dec 12th, updated bathroom and large bedroom with a balcony. Everything you need in this perfect beach getaway. Don't miss the rare opportunity to purchase in sought after Orleans Court. Schedule your tour today! Turn key and ready for your enjoyment.
Location
State MD
County Worcester
Area Bayside Interior (83)
Zoning B-1
Rooms
Main Level Bedrooms 1
Interior
Interior Features Combination Kitchen/Living, Elevator, Kitchen - Gourmet, Wine Storage, Breakfast Area, Ceiling Fan(s)
Hot Water Electric
Heating Wall Unit
Cooling Wall Unit
Flooring Luxury Vinyl Plank
Equipment Dishwasher, Disposal, Oven - Wall, Refrigerator, Built-In Microwave, Cooktop
Furnishings Yes
Fireplace N
Appliance Dishwasher, Disposal, Oven - Wall, Refrigerator, Built-In Microwave, Cooktop
Heat Source Electric
Laundry Common
Exterior
Exterior Feature Balcony
Utilities Available Cable TV Available, Electric Available, Natural Gas Available, Phone, Water Available, Sewer Available
Amenities Available Pool - Outdoor
Waterfront N
Water Access N
View Courtyard
Accessibility Elevator
Porch Balcony
Garage N
Building
Story 1
Unit Features Garden 1 - 4 Floors
Sewer Public Sewer
Water Public
Architectural Style Unit/Flat
Level or Stories 1
Additional Building Above Grade, Below Grade
New Construction N
Schools
School District Worcester County Public Schools
Others
Pets Allowed Y
HOA Fee Include Reserve Funds,Pool(s),Management,Lawn Maintenance,Laundry,Insurance,Common Area Maintenance
Senior Community No
Tax ID 2410172950
Ownership Condominium
Acceptable Financing Cash, Conventional
Listing Terms Cash, Conventional
Financing Cash,Conventional
Special Listing Condition Standard
Pets Description Cats OK, Dogs OK
Read Less
Want to know what your home might be worth? Contact us for a FREE valuation!

Our team is ready to help you sell your home for the highest possible price ASAP

Bought with KATHY OPATKA • RE/MAX Advantage Realty







