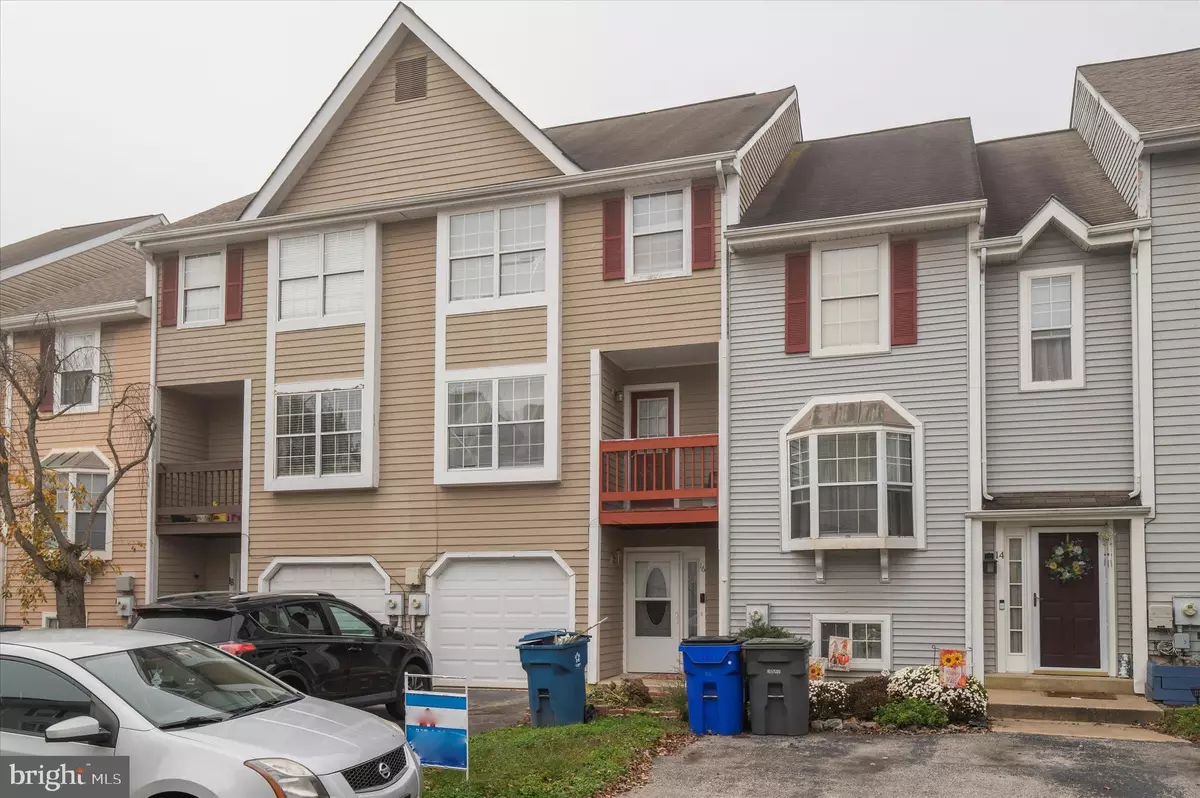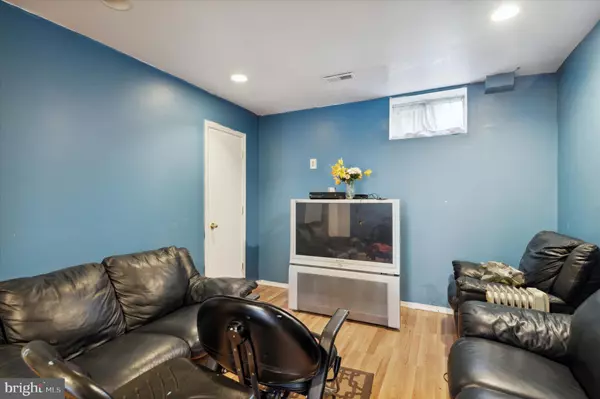$210,000
$210,000
For more information regarding the value of a property, please contact us for a free consultation.
16 MONFERRATO CT Bear, DE 19701
2 Beds
3 Baths
1,350 SqFt
Key Details
Sold Price $210,000
Property Type Townhouse
Sub Type Interior Row/Townhouse
Listing Status Sold
Purchase Type For Sale
Square Footage 1,350 sqft
Price per Sqft $155
Subdivision Pinewoods
MLS Listing ID DENC2034302
Sold Date 01/17/23
Style Traditional
Bedrooms 2
Full Baths 2
Half Baths 1
HOA Fees $6/ann
HOA Y/N Y
Abv Grd Liv Area 1,350
Originating Board BRIGHT
Year Built 1990
Annual Tax Amount $2,107
Tax Year 2022
Lot Size 2,178 Sqft
Acres 0.05
Lot Dimensions 18.00 x 109.00
Property Description
Spacious made-for-easy-living townhome on Monferrato Ct.! Nestled between Rt. 72 and Rt. 40 in the
growing and thriving town of Bear, this 2 BRs/2 1/2 bath home has all life’s conveniences within
minutes, yet has the quiet surroundings of friendly community with sidewalks and streetlights. Thanks
to its premier positioning, this end unit townhome promises extra privacy and bonus peacefulness and
its location nearby to cul-de-sac keeps traffic to a minimum. This 3-level neutral siding home is accented
with white trim, while slightly bumped-out windows with pronounced millwork offer dimension. Level
lawn is flushed against driveway that leads to 1-car garage and adjacent is recessed covered front porch
which offers perch for morning coffee, afternoon beverage and evening relaxing. Balcony sits just above
front entry providing balance to exterior and 2 nd spot to enjoy outdoors. The home’s interior is roomy
and bright. Comfortable, cozy and carpeted FR is the ideal place to gather with friends for game day or
curl up with family for movie night. There’s plenty of room for couches, chairs and coffee table and
recessed lights enhance natural light. There is also ample storage on this level. Main level is open, bright
and features front-to-back floorplan. Sizable eat-in kitchen offers plenty of room for table and chairs
creating breakfast nook with not only pewter lighting but tons of natural light as well, while still leaving
space for hutch or kitchen rack to provide more storage. Smooth, handsome, light, wood-trimmed
cabinets with no hardware offer streamlined, clutter-less look and provide room above for adding
splashes of color or dots of seasonal décor. Neutral countertops blend with tile backsplash, while black
appliances offer balance and large pantry provides abundant storage for cans, snacks and packaged
goods. Cleverly, big open pass-through window instantly links kitchen to main living space of home and
makes kitchen seem even larger and lighter. Beyond kitchen is DR and LR, seamless to each other and
both are open and spacious. Random-width hardwood floors are introduced for both rooms and offer
welcoming ambiance. DR is identified by ceiling fan, which adds extra light and cool breeze if desired.
Currently, DR is nice and intimate with space for table and chairs. Skillfully, room boundaries are created
by furniture and area rugs, which gives one an option to increase sizes of rooms easily and effortlessly
for any reason. Just beyond and open to DR is expansive and bright LR where corners are roomy and can
play host to bookcase on one side and desk in opposite corner, while preserving space for generous
seating and everyday life. Hardwoods continue and spanning back wall are glass sliders with vertical
blinds, allowing for filtered sun and privacy or maximum natural light and openness. PR is also
conveniently located on this level. An open, volume-ceiling, carpeted staircase leads up to hardwood
floor landing, where mirror, shelving and decoration grace the area. Upper level is home to 2 big BRs
and 2 full baths. Secondary BR is large in size, approximately 15 x 12, and offers big closet and full bath.
Primary BR boasts sweeping space, measuring approximately 17 x 14, and offers private bath. LR grants
access through glass sliders to sizable, railed deck. It’s easy to envision weekend lunches, family
gatherings and friends’ BBQs. Steps lead down to nice, level backyard. Enjoy on-point living in
Pinewoods community!
Location
State DE
County New Castle
Area Newark/Glasgow (30905)
Zoning NCTH
Rooms
Other Rooms Living Room, Dining Room, Primary Bedroom, Kitchen, Family Room, Primary Bathroom, Full Bath, Additional Bedroom
Basement Fully Finished
Interior
Hot Water Natural Gas
Heating Forced Air
Cooling Central A/C
Heat Source Natural Gas
Exterior
Garage Garage - Front Entry
Garage Spaces 1.0
Waterfront N
Water Access N
Accessibility None
Parking Type Attached Garage, Driveway
Attached Garage 1
Total Parking Spaces 1
Garage Y
Building
Story 3
Foundation Other
Sewer Public Sewer
Water Public
Architectural Style Traditional
Level or Stories 3
Additional Building Above Grade, Below Grade
New Construction N
Schools
School District Christina
Others
Senior Community No
Tax ID 11-028.40-107
Ownership Fee Simple
SqFt Source Assessor
Special Listing Condition Standard
Read Less
Want to know what your home might be worth? Contact us for a FREE valuation!

Our team is ready to help you sell your home for the highest possible price ASAP

Bought with BOQI SHI • Patterson-Schwartz-Newark







