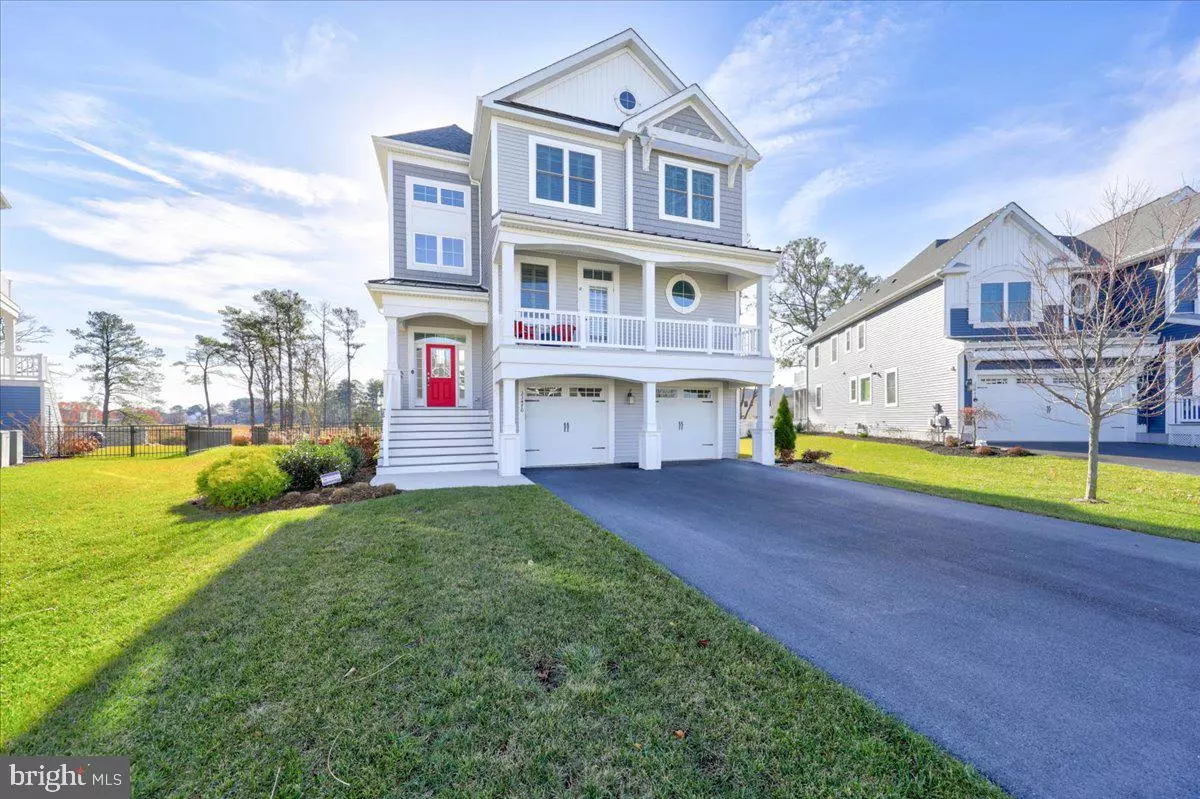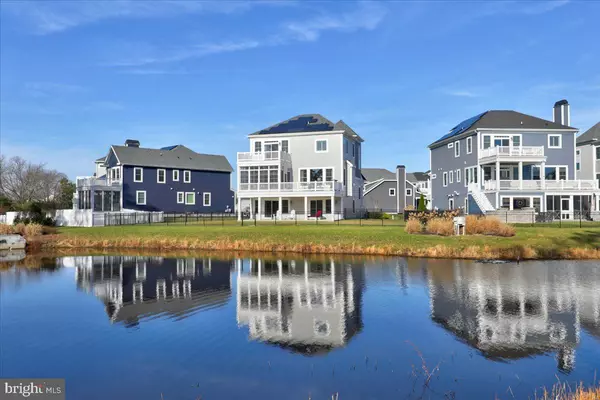$1,305,000
$1,235,000
5.7%For more information regarding the value of a property, please contact us for a free consultation.
33470 HEAVENLY WAY Ocean View, DE 19970
5 Beds
5 Baths
3,800 SqFt
Key Details
Sold Price $1,305,000
Property Type Single Family Home
Sub Type Detached
Listing Status Sold
Purchase Type For Sale
Square Footage 3,800 sqft
Price per Sqft $343
Subdivision Solitudes On Whites Creek
MLS Listing ID DESU2033074
Sold Date 01/20/23
Style Coastal
Bedrooms 5
Full Baths 4
Half Baths 1
HOA Fees $218/qua
HOA Y/N Y
Abv Grd Liv Area 3,800
Originating Board BRIGHT
Year Built 2018
Annual Tax Amount $1,926
Tax Year 2022
Lot Size 5,663 Sqft
Acres 0.13
Lot Dimensions 47.00 x 121.00
Property Description
Simply Stunning waterfront home located just a few miles to the Beach in the sought after community of Solitude on White Creek. This luxurious like-new home is situated on arguably the best lot in the community with an unobstructed southern view across the pond and tributary to the Indian River Bay. This coastal style home is Schell Brother’s Catalina model that is expertly positioned to capture magnificent vistas from nearly every corner of the wide open great room and primary bedroom. The combined kitchen, living and dining area opens to a large 3 season room and deck overlooking the water. The gourmet kitchen was expanded from the original floor plan and features quartz countertops, gas range with hood vent, double wall oven, tiled backsplash, center island, and breakfast bar. There is also an office nook, powder room and a second primary bedroom on this main level. Upstairs, you will find the owner’s suite with a private waterfront deck, 2 walk in closets, and beautifully tiled bathroom with an oversized walk in shower and a soaking tub overlooking the water. Two additional bedrooms with a spacious hall bath and laundry room are on this level. The first floor offers an additional family room or rec room that opens to a large waterfront patio and fenced yard plus another bedroom with full bathroom. Additional conveniences include an immaculate garage with a second refrigerator and easy access to the outside shower and this home is elevator-ready with space reserved for a shaft. Offered tastefully furnished and meticulously maintained, rarely are homes of this caliber offered for sale. Situated on serene pond in Solitude on White Creek, just steps to the community dock, kayak launch, clubhouse with infinity pool, tiki bar, BBQ, and fantastic beach area with fire pits.
Location
State DE
County Sussex
Area Baltimore Hundred (31001)
Zoning RS
Rooms
Other Rooms Family Room, Great Room
Main Level Bedrooms 1
Interior
Interior Features Ceiling Fan(s), Combination Dining/Living, Combination Kitchen/Dining, Combination Kitchen/Living, Crown Moldings, Floor Plan - Open, Kitchen - Gourmet, Kitchen - Island, Pantry, Primary Bath(s), Recessed Lighting, Upgraded Countertops, Window Treatments, Wood Floors
Hot Water Propane
Heating Heat Pump(s)
Cooling Central A/C
Flooring Wood, Ceramic Tile, Carpet
Fireplaces Number 1
Equipment Built-In Microwave, Dishwasher, Disposal, Dryer, Oven - Double, Oven - Wall, Oven/Range - Gas, Range Hood, Refrigerator, Stainless Steel Appliances, Washer, Water Heater
Furnishings Yes
Appliance Built-In Microwave, Dishwasher, Disposal, Dryer, Oven - Double, Oven - Wall, Oven/Range - Gas, Range Hood, Refrigerator, Stainless Steel Appliances, Washer, Water Heater
Heat Source Electric, Propane - Leased
Exterior
Exterior Feature Deck(s), Porch(es), Enclosed, Screened, Patio(s)
Garage Garage - Front Entry, Garage Door Opener, Inside Access
Garage Spaces 4.0
Amenities Available Boat Ramp, Club House, Picnic Area, Pool - Outdoor
Waterfront Y
Water Access Y
View Bay, Pond, Scenic Vista, Water
Street Surface Paved
Accessibility None
Porch Deck(s), Porch(es), Enclosed, Screened, Patio(s)
Parking Type Attached Garage, Driveway
Attached Garage 2
Total Parking Spaces 4
Garage Y
Building
Story 3
Foundation Pilings, Slab
Sewer Public Sewer
Water Public
Architectural Style Coastal
Level or Stories 3
Additional Building Above Grade, Below Grade
New Construction N
Schools
School District Indian River
Others
HOA Fee Include Common Area Maintenance,Lawn Maintenance,Road Maintenance,Trash
Senior Community No
Tax ID 134-12.00-3568.00
Ownership Fee Simple
SqFt Source Assessor
Acceptable Financing Cash, Conventional
Listing Terms Cash, Conventional
Financing Cash,Conventional
Special Listing Condition Standard
Read Less
Want to know what your home might be worth? Contact us for a FREE valuation!

Our team is ready to help you sell your home for the highest possible price ASAP

Bought with COLLEEN KELLNER • Northrop Realty







