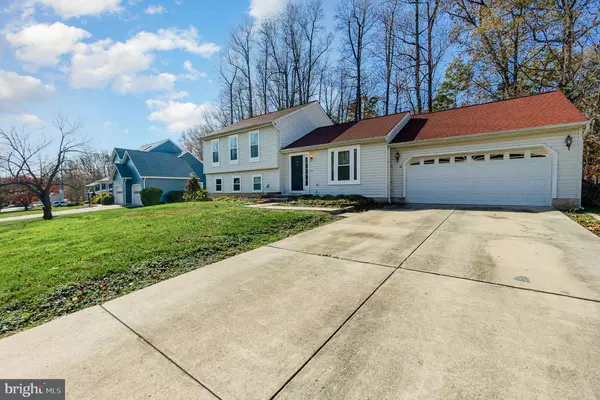$330,000
$339,999
2.9%For more information regarding the value of a property, please contact us for a free consultation.
347 PENRITH WAY Aberdeen, MD 21001
3 Beds
2 Baths
2,491 SqFt
Key Details
Sold Price $330,000
Property Type Single Family Home
Sub Type Detached
Listing Status Sold
Purchase Type For Sale
Square Footage 2,491 sqft
Price per Sqft $132
Subdivision Windemere
MLS Listing ID MDHR2017914
Sold Date 01/23/23
Style Split Level,Bi-level
Bedrooms 3
Full Baths 2
HOA Y/N N
Abv Grd Liv Area 1,800
Originating Board BRIGHT
Year Built 1992
Annual Tax Amount $3,806
Tax Year 2022
Lot Size 0.354 Acres
Acres 0.35
Property Description
Welcome to 347 Penrith Way - Located in the well established neighborhood of Windemere*Featuring 3 bedrooms, 2 full bathrooms, 2 car garage & 4 levels of living space*While the price reflects the need for cosmetic repairs & updates, this home is fully functional and has a recently replaced roof, gutters & windows*Amazing outdoor amenities include a spacious rear deck, private fenced in backyard with mature trees & great end of cul-de-sac location*Home is being sold strictly "AS IS" and will not last at this price*Make your appointment today so you can start putting the finishing touches on your new home!
Location
State MD
County Harford
Zoning RESIDENTIAL
Rooms
Other Rooms Living Room, Dining Room, Primary Bedroom, Bedroom 2, Bedroom 3, Kitchen, Family Room, Den, Laundry, Recreation Room, Bathroom 1, Bathroom 2, Hobby Room
Basement Connecting Stairway, Daylight, Partial, Fully Finished, Heated, Improved, Interior Access, Outside Entrance, Rear Entrance, Walkout Level
Interior
Interior Features Attic, Bar, Carpet, Floor Plan - Traditional, Formal/Separate Dining Room, Wet/Dry Bar, Ceiling Fan(s), Chair Railings, Combination Kitchen/Dining, Dining Area, Kitchen - Country, Kitchen - Table Space, Recessed Lighting, Bathroom - Tub Shower, Walk-in Closet(s)
Hot Water Electric
Heating Forced Air, Heat Pump(s)
Cooling Central A/C, Ceiling Fan(s)
Flooring Carpet, Laminated
Equipment Dishwasher, Refrigerator, Dryer, Washer, Built-In Microwave, Oven/Range - Electric, Stainless Steel Appliances, Water Heater
Furnishings No
Fireplace N
Window Features Double Pane
Appliance Dishwasher, Refrigerator, Dryer, Washer, Built-In Microwave, Oven/Range - Electric, Stainless Steel Appliances, Water Heater
Heat Source Electric
Laundry Basement, Has Laundry
Exterior
Exterior Feature Patio(s), Deck(s)
Garage Garage - Front Entry, Inside Access, Additional Storage Area
Garage Spaces 4.0
Fence Rear
Waterfront N
Water Access N
View Garden/Lawn
Roof Type Shingle
Accessibility None
Porch Patio(s), Deck(s)
Parking Type Attached Garage, Driveway
Attached Garage 2
Total Parking Spaces 4
Garage Y
Building
Lot Description Front Yard, Rear Yard, SideYard(s)
Story 4
Foundation Block
Sewer Public Sewer
Water Public
Architectural Style Split Level, Bi-level
Level or Stories 4
Additional Building Above Grade, Below Grade
Structure Type Cathedral Ceilings,Dry Wall,Vaulted Ceilings
New Construction N
Schools
Elementary Schools Call School Board
Middle Schools Aberdeen
High Schools Aberdeen
School District Harford County Public Schools
Others
Pets Allowed Y
Senior Community No
Tax ID 1302086425
Ownership Fee Simple
SqFt Source Assessor
Acceptable Financing Cash, Conventional
Horse Property N
Listing Terms Cash, Conventional
Financing Cash,Conventional
Special Listing Condition Standard
Pets Description No Pet Restrictions
Read Less
Want to know what your home might be worth? Contact us for a FREE valuation!

Our team is ready to help you sell your home for the highest possible price ASAP

Bought with Michelle M Kahl • Coldwell Banker Realty







