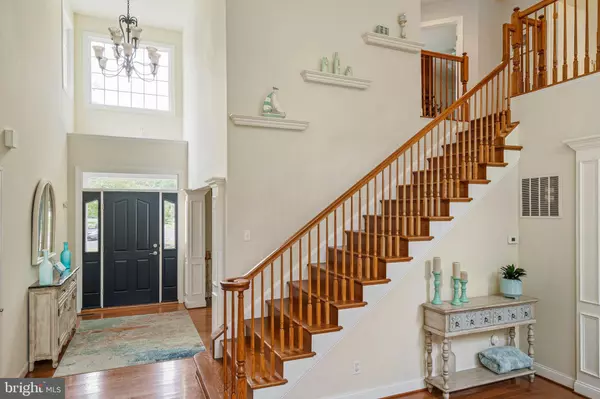$1,225,000
$1,230,000
0.4%For more information regarding the value of a property, please contact us for a free consultation.
12422 COLLINS RD Bishopville, MD 21813
4 Beds
3 Baths
2,862 SqFt
Key Details
Sold Price $1,225,000
Property Type Single Family Home
Sub Type Detached
Listing Status Sold
Purchase Type For Sale
Square Footage 2,862 sqft
Price per Sqft $428
Subdivision None Available
MLS Listing ID MDWO2010040
Sold Date 01/26/23
Style Contemporary
Bedrooms 4
Full Baths 2
Half Baths 1
HOA Y/N N
Abv Grd Liv Area 2,862
Originating Board BRIGHT
Year Built 2007
Annual Tax Amount $7,473
Tax Year 2022
Lot Size 2.500 Acres
Acres 2.5
Lot Dimensions 0.00 x 0.00
Property Description
Coastal waterfront living at its best. Spectacular custom-built home by Piney Island Builder. Nestled along the shoreline of Bishopville Prong, giving the home direct water views and access. Tranquil setting. Spacious open floor plan. Beautiful water views throughout the home. An abundance of natural light. Gourmet kitchen with Brazilian Cherry countertops and generous cabinet space. Large pantry. Large waterfront primary suite on the first floor. Beautiful sunroom. Three guest bedrooms on the second level. First floor mudroom with sink and more cabinets. Generous living space, fireplace, and beautiful wood floors. Vaulted ceilings. Dual zone HVAC. Irrigation. Many upgrades throughout the home. Plenty of storage throughout the home and property. Home is well built and cared for. Large lot, 2.5 acres. Lush landscaping. Newer private boat dock with commercial grade electric and water. Includes Alumavator boatlift and two Jet Ski lifts on a tee-shaped dock off a 250ft riprap shore. Outdoor space includes large waterfront deck and paver patio with a sidewalk leading to large gazebo. Cozy front porch. Hot tub and fire pit. Beautiful sunsets and skyscapes. Large conditioned detached garage, shed and two-car garage offers plenty of storage space.
Location
State MD
County Worcester
Area Worcester East Of Rt-113
Zoning A-1
Rooms
Main Level Bedrooms 1
Interior
Interior Features Ceiling Fan(s), Dining Area, Entry Level Bedroom, Floor Plan - Open, Formal/Separate Dining Room, Pantry, Primary Bath(s), Wood Floors
Hot Water Electric
Heating Heat Pump(s)
Cooling Ceiling Fan(s), Central A/C, Heat Pump(s), Multi Units
Fireplaces Number 1
Fireplaces Type Brick, Fireplace - Glass Doors, Gas/Propane
Equipment Dishwasher, Dryer, Microwave, Refrigerator, Washer, Water Heater
Furnishings No
Fireplace Y
Appliance Dishwasher, Dryer, Microwave, Refrigerator, Washer, Water Heater
Heat Source Propane - Leased
Laundry Has Laundry
Exterior
Exterior Feature Deck(s), Patio(s), Porch(es)
Garage Garage - Front Entry
Garage Spaces 4.0
Utilities Available Cable TV Available, Electric Available, Phone Available, Propane
Waterfront Y
Waterfront Description Private Dock Site
Water Access Y
Water Access Desc Boat - Powered,Canoe/Kayak,Fishing Allowed,Personal Watercraft (PWC),Private Access
View River, Water
Accessibility None
Porch Deck(s), Patio(s), Porch(es)
Parking Type Attached Garage, Driveway, Detached Garage
Attached Garage 2
Total Parking Spaces 4
Garage Y
Building
Lot Description Backs to Trees, Landscaping, Partly Wooded, Private, SideYard(s)
Story 2
Foundation Crawl Space
Sewer Mound System
Water Well
Architectural Style Contemporary
Level or Stories 2
Additional Building Above Grade, Below Grade
New Construction N
Schools
School District Worcester County Public Schools
Others
Pets Allowed Y
Senior Community No
Tax ID 2405004179
Ownership Fee Simple
SqFt Source Assessor
Security Features Carbon Monoxide Detector(s),Smoke Detector
Horse Property N
Special Listing Condition Standard
Pets Description No Pet Restrictions
Read Less
Want to know what your home might be worth? Contact us for a FREE valuation!

Our team is ready to help you sell your home for the highest possible price ASAP

Bought with David L Whittington Jr. • Coastal Life Realty Group LLC







