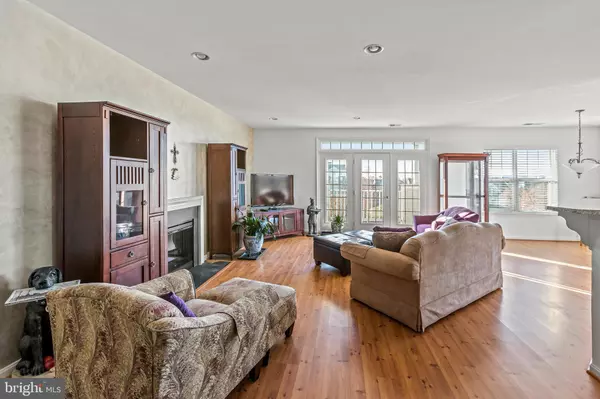$370,000
$379,990
2.6%For more information regarding the value of a property, please contact us for a free consultation.
13501 BELLE CHASSE BLVD #314 Laurel, MD 20707
2 Beds
2 Baths
1,875 SqFt
Key Details
Sold Price $370,000
Property Type Condo
Sub Type Condo/Co-op
Listing Status Sold
Purchase Type For Sale
Square Footage 1,875 sqft
Price per Sqft $197
Subdivision Victoria Falls 3
MLS Listing ID MDPG2065772
Sold Date 01/27/23
Style Traditional
Bedrooms 2
Full Baths 2
Condo Fees $309/mo
HOA Fees $226/mo
HOA Y/N Y
Abv Grd Liv Area 1,875
Originating Board BRIGHT
Year Built 2006
Annual Tax Amount $5,894
Tax Year 2022
Property Description
*This Gorgeous Large updated Corner Unit features - living space of 1,875 - 2 bedrooms, 2 full bathrooms, Separate laundry room, all on one level. Bonus 1 Car Garage! ***This is one of the Largest models in this 55+ Active Adult lifestyle Community of Victoria Falls! ***Secure building w/elevator. ***Open and airy flow with French Doors that bring in tons of natural light. Spacious Balcony with sun exposure for a garden. **Brand New Beautiful Refrigerator just installed Dec 2022! **Come and enjoy the Active Adult lifestyle here at Victoria Falls. The amenities include a fully staffed Resort Club, a Fitness Center, indoor/outdoor pools, Sauna, Whirlpool, Billiard Room, Card Room, Arts & Craft Room plus a Great Hall for entertaining and meetings. Join one of the many groups and/or committees available, e.g. Design Review, Financial Advisory, Grounds Committee, etc. Or, join one of the many groups, e.g. the lunch bunch or one of the others. And/or experience one of the many Healthy Living Classes for Older Adults that's available, e.g. Zuma, Core Yoga, Water Aerobics classes, Tai Chi, Jazz Music Wellness, Strength Training, etc. **Enjoy a leisurely stroll around the entire community on the 2/1/2 mile walking/bike path. Come by for a tour, you won't be disappointed!
Location
State MD
County Prince Georges
Zoning I3
Rooms
Other Rooms Dining Room, Primary Bedroom, Bedroom 2, Kitchen, Family Room
Main Level Bedrooms 2
Interior
Interior Features Breakfast Area, Ceiling Fan(s), Combination Dining/Living, Elevator, Floor Plan - Open, Kitchen - Eat-In, Kitchen - Island, Kitchen - Table Space, Pantry, Sprinkler System, Soaking Tub, Primary Bath(s), Upgraded Countertops, Walk-in Closet(s), Wood Floors, Recessed Lighting, Kitchen - Gourmet, Intercom
Hot Water Electric
Heating Heat Pump(s)
Cooling Central A/C, Ceiling Fan(s)
Fireplaces Number 1
Fireplaces Type Screen, Electric
Equipment Built-In Microwave, Dishwasher, Dryer, Exhaust Fan, Microwave, Refrigerator, Stove, Washer
Fireplace Y
Appliance Built-In Microwave, Dishwasher, Dryer, Exhaust Fan, Microwave, Refrigerator, Stove, Washer
Heat Source Electric
Laundry Main Floor
Exterior
Exterior Feature Balcony, Deck(s)
Garage Garage - Side Entry, Garage Door Opener
Garage Spaces 119.0
Utilities Available Cable TV
Amenities Available Swimming Pool, Retirement Community, Reserved/Assigned Parking, Pool - Indoor, Pool - Outdoor, Non-Lake Recreational Area, Jog/Walk Path, Elevator, Club House, College Courses, Billiard Room, Meeting Room, Party Room
Waterfront N
Water Access N
View Pond
Accessibility Elevator, Doors - Swing In, Grab Bars Mod, Level Entry - Main
Porch Balcony, Deck(s)
Attached Garage 1
Total Parking Spaces 119
Garage Y
Building
Lot Description Landscaping
Story 1
Unit Features Garden 1 - 4 Floors
Sewer Public Sewer
Water Public
Architectural Style Traditional
Level or Stories 1
Additional Building Above Grade, Below Grade
Structure Type 9'+ Ceilings
New Construction N
Schools
School District Prince George'S County Public Schools
Others
Pets Allowed Y
HOA Fee Include Water,Snow Removal,Road Maintenance,Reserve Funds,Pool(s),Management,Lawn Maintenance,Insurance,Ext Bldg Maint,Common Area Maintenance
Senior Community Yes
Age Restriction 55
Tax ID 17103811015
Ownership Condominium
Horse Property N
Special Listing Condition Standard
Pets Description Case by Case Basis
Read Less
Want to know what your home might be worth? Contact us for a FREE valuation!

Our team is ready to help you sell your home for the highest possible price ASAP

Bought with Theresa S Waskey • RE/MAX Advantage Realty







