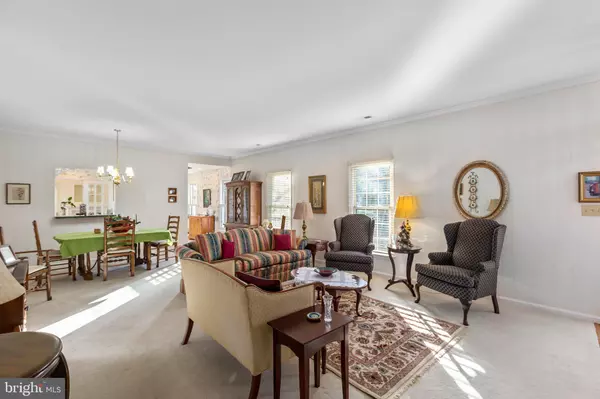$353,000
$359,900
1.9%For more information regarding the value of a property, please contact us for a free consultation.
9501 PERTHWAY CT Fredericksburg, VA 22408
2 Beds
2 Baths
1,903 SqFt
Key Details
Sold Price $353,000
Property Type Townhouse
Sub Type End of Row/Townhouse
Listing Status Sold
Purchase Type For Sale
Square Footage 1,903 sqft
Price per Sqft $185
Subdivision Turnberry West
MLS Listing ID VASP2014522
Sold Date 01/30/23
Style Ranch/Rambler
Bedrooms 2
Full Baths 2
HOA Fees $139/qua
HOA Y/N Y
Abv Grd Liv Area 1,903
Originating Board BRIGHT
Year Built 1999
Annual Tax Amount $2,080
Tax Year 2022
Lot Size 6,500 Sqft
Acres 0.15
Property Description
Exciting one level END UNIT patio home in popular Lee's Hill*Over 1900 square feet finished on one level(no stairs!)*9 foot ceilings throughout*Perfect light filled eat-in kitchen with french doors opening to the sunroom/den*Large 17 x 16 primary bedroom has 2 walk in closets plus soaking tub and shower in primary bathroom*Oversized garage*NEW gas furnace with humidifier/NEW CAC both installed in 2020-energy efficient system which takes the air from the outside to the furnace*Attic fan plus extra insulation in attic*Beautifully landscaped yard is extremely private and backs to a wooded common area *Easy low maintenance living as all lawn maintenance is included and handled by the HOA*Easy walk to community pool, tennis courts and public golf course*NOT a 55plus community*
Location
State VA
County Spotsylvania
Zoning R2
Rooms
Other Rooms Living Room, Dining Room, Primary Bedroom, Bedroom 2, Kitchen, Sun/Florida Room
Main Level Bedrooms 2
Interior
Interior Features Entry Level Bedroom, Family Room Off Kitchen, Formal/Separate Dining Room, Kitchen - Eat-In, Kitchen - Table Space, Pantry, Walk-in Closet(s)
Hot Water Natural Gas
Heating Forced Air
Cooling Central A/C
Fireplaces Number 1
Fireplaces Type Gas/Propane
Equipment Stove, Refrigerator, Dishwasher, Disposal, Washer, Dryer
Fireplace Y
Appliance Stove, Refrigerator, Dishwasher, Disposal, Washer, Dryer
Heat Source Natural Gas
Laundry Main Floor
Exterior
Garage Garage Door Opener
Garage Spaces 1.0
Amenities Available Basketball Courts, Club House, Golf Course Membership Available, Jog/Walk Path, Pool - Outdoor, Tennis Courts
Waterfront N
Water Access N
View Trees/Woods
Accessibility Entry Slope <1', Elevator, Level Entry - Main, No Stairs
Parking Type Attached Garage
Attached Garage 1
Total Parking Spaces 1
Garage Y
Building
Lot Description Backs to Trees
Story 1
Foundation Slab
Sewer Public Sewer
Water Public
Architectural Style Ranch/Rambler
Level or Stories 1
Additional Building Above Grade, Below Grade
New Construction N
Schools
Elementary Schools Lee Hill
Middle Schools Thornburg
High Schools Massaponax
School District Spotsylvania County Public Schools
Others
HOA Fee Include Common Area Maintenance,Lawn Care Front,Lawn Care Rear,Lawn Care Side,Lawn Maintenance,Management,Pool(s),Trash
Senior Community No
Tax ID 36F42-111R
Ownership Fee Simple
SqFt Source Assessor
Horse Property N
Special Listing Condition Standard
Read Less
Want to know what your home might be worth? Contact us for a FREE valuation!

Our team is ready to help you sell your home for the highest possible price ASAP

Bought with Eric Garner • CORE Realty, LLC.







