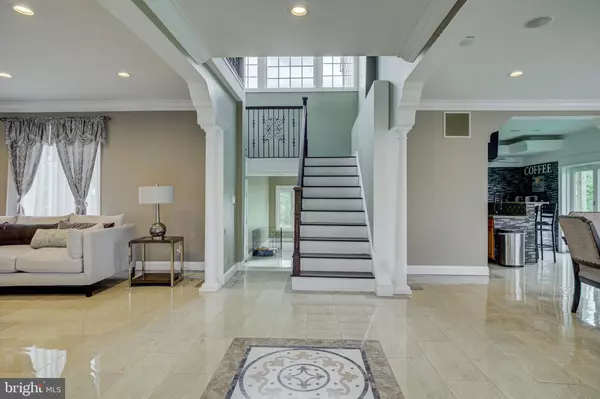$405,000
$405,000
For more information regarding the value of a property, please contact us for a free consultation.
56 FORT MOTT RD Pennsville, NJ 08070
4 Beds
3 Baths
2,428 SqFt
Key Details
Sold Price $405,000
Property Type Single Family Home
Sub Type Detached
Listing Status Sold
Purchase Type For Sale
Square Footage 2,428 sqft
Price per Sqft $166
Subdivision Penn Beach
MLS Listing ID NJSA2005576
Sold Date 01/30/23
Style Farmhouse/National Folk
Bedrooms 4
Full Baths 2
Half Baths 1
HOA Y/N N
Abv Grd Liv Area 2,428
Originating Board BRIGHT
Year Built 1875
Annual Tax Amount $9,916
Tax Year 2021
Lot Size 1.012 Acres
Acres 1.01
Lot Dimensions 190.00 x 232.00
Property Description
This is the home of your dreams! 4 bedrooms, 2 1/2 baths, just shy of an acre, public water & sewer, 2 zoned HVAC (gas forced air & central air) and no flood zone in the heart of Pennsville. The owner thought of everything in this fabulous REMODEL such as hardwired network outlets (Alexa) throughout the house along with ceiling speakers, exterior french drain system. REHABBED IN 2017, Newer roof shingles and siding, 2nd floor deck with access from master bedroom, all new gas lines, all new water and sewer lines, new electrical w/200 amp service panel, 90% of the house is new framing, two zone heating and cooling, both units are high efficiency variable speed/16 seer, new water heater, living room with electric fireplace with custom built mantle with accent wall of stone, crown molding throughout, upgraded flooring throughout the entire home, fabulous custom kitchen with breakfast bar/island, granite countertops, black stainless appliance package, coffee bar, and spacious custom built pantry, deck off the kitchen for summer evenings. The staircase to the second floor is impressive, as is the primary bedroom suite with hardwood floors, recessed lighting and the awesome walk in closets with motion senor lighting shelving, racks, and drawers. This master bedroom leads to your wrap around second floor deck. The master bath is luxurious with whirlpool tub and separate shower. Call us for your personal tour. Once you see it, you will never allows someone else to buy it!
Location
State NJ
County Salem
Area Pennsville Twp (21709)
Zoning 01
Rooms
Other Rooms Living Room, Dining Room, Primary Bedroom, Bedroom 2, Bedroom 3, Bedroom 4, Kitchen, Family Room, Foyer, Mud Room, Bathroom 2, Primary Bathroom, Half Bath
Basement Interior Access, Partial
Interior
Interior Features Combination Kitchen/Dining, Crown Moldings, Kitchen - Island, Floor Plan - Open, Pantry, Recessed Lighting, Walk-in Closet(s), Upgraded Countertops
Hot Water Electric
Heating Forced Air, Zoned
Cooling Central A/C, Zoned
Flooring Tile/Brick, Marble
Fireplaces Number 1
Fireplaces Type Electric, Other
Equipment Refrigerator, Microwave, Dishwasher, Disposal, Cooktop
Fireplace Y
Window Features Double Pane
Appliance Refrigerator, Microwave, Dishwasher, Disposal, Cooktop
Heat Source Natural Gas
Laundry Basement
Exterior
Exterior Feature Balcony, Deck(s), Porch(es)
Garage Spaces 4.0
Waterfront N
Water Access N
Roof Type Architectural Shingle
Accessibility None
Porch Balcony, Deck(s), Porch(es)
Parking Type Driveway
Total Parking Spaces 4
Garage N
Building
Lot Description Cleared, SideYard(s), Rear Yard, Front Yard
Story 2.5
Foundation Brick/Mortar
Sewer Public Sewer
Water Public
Architectural Style Farmhouse/National Folk
Level or Stories 2.5
Additional Building Above Grade, Below Grade
Structure Type 9'+ Ceilings,Dry Wall
New Construction N
Schools
Middle Schools Pennsville M.S.
High Schools Pennsville Memorial H.S.
School District Pennsville Township Public Schools
Others
Senior Community No
Tax ID 09-03218-00007
Ownership Fee Simple
SqFt Source Estimated
Security Features Intercom,Exterior Cameras,Security System
Acceptable Financing Cash, Conventional, FHA, VA, USDA
Listing Terms Cash, Conventional, FHA, VA, USDA
Financing Cash,Conventional,FHA,VA,USDA
Special Listing Condition Standard
Read Less
Want to know what your home might be worth? Contact us for a FREE valuation!

Our team is ready to help you sell your home for the highest possible price ASAP

Bought with Renee T Dikmak • Real Broker, LLC







