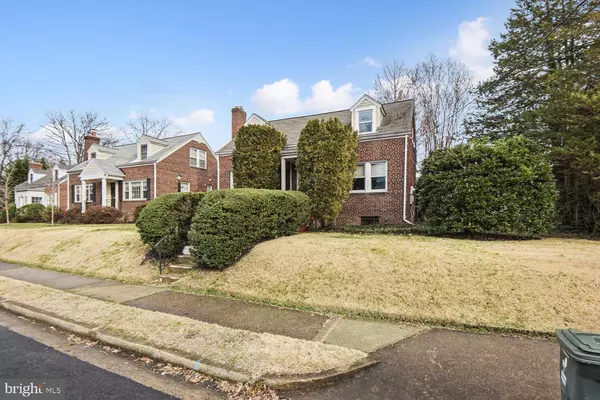$862,500
$899,900
4.2%For more information regarding the value of a property, please contact us for a free consultation.
2129 N. TROY ST Arlington, VA 22201
3 Beds
3 Baths
1,612 SqFt
Key Details
Sold Price $862,500
Property Type Single Family Home
Sub Type Detached
Listing Status Sold
Purchase Type For Sale
Square Footage 1,612 sqft
Price per Sqft $535
Subdivision Dawson Terrace
MLS Listing ID VAAR2025926
Sold Date 01/30/23
Style Cape Cod
Bedrooms 3
Full Baths 3
HOA Y/N N
Abv Grd Liv Area 1,312
Originating Board BRIGHT
Year Built 1946
Annual Tax Amount $8,557
Tax Year 2022
Lot Size 6,042 Sqft
Acres 0.14
Property Description
OPEN HOUSE Sun 1/8 2-4PM.
Fabulous location in N. Arlington! 1/2 a mile to courthouse metro and close to Georgetown and Rosslyn. Less than 5 miles to Reagan International Airport. Close to trails and easy access to Lee Highway, GW Parkway/Spout Run and Rte. 66. Around the corner from Dawson Community Center and Park and located on a cul de sac. Convenient to many restaurants and grocery stores.
This charming brick cape cod showcases 3 levels of living space. There are 3 ample sized bedrooms and a full bath on each floor! Don’t miss this rare opportunity to have a home with a bedroom and full bath on the main level which can also be used as an office. . The two large bedrooms on the upper level share a full bath. The lower level is spacious and houses a room recreation room and a full bath with a large workshop/utility room with walk up stairs. The living room is warmed by the cozy wood burning fireplace. A separate dining room has french doors that open up into a solarium with bay windows. The kitchen has room for a small table and leads out to a deck and a large flat and fully fenced back yard!
Location
State VA
County Arlington
Zoning R-6
Rooms
Other Rooms Living Room, Dining Room, Bedroom 2, Bedroom 3, Kitchen, Bedroom 1, Laundry, Recreation Room, Solarium, Workshop, Full Bath
Basement Connecting Stairway, Full, Improved, Interior Access, Outside Entrance, Partially Finished, Rear Entrance, Shelving, Walkout Stairs
Main Level Bedrooms 1
Interior
Interior Features Kitchen - Country, Kitchen - Table Space, Dining Area, Entry Level Bedroom, Wood Floors, Floor Plan - Traditional
Hot Water Natural Gas
Heating Forced Air
Cooling Central A/C
Fireplaces Number 1
Fireplaces Type Wood
Equipment Dishwasher, Disposal, Dryer, Exhaust Fan, Microwave, Stove, Washer
Fireplace Y
Appliance Dishwasher, Disposal, Dryer, Exhaust Fan, Microwave, Stove, Washer
Heat Source Natural Gas
Exterior
Waterfront N
Water Access N
Accessibility None
Parking Type On Street
Garage N
Building
Story 3
Foundation Block
Sewer Public Sewer
Water Public
Architectural Style Cape Cod
Level or Stories 3
Additional Building Above Grade, Below Grade
New Construction N
Schools
Elementary Schools Taylor
Middle Schools Dorothy Hamm
High Schools Yorktown
School District Arlington County Public Schools
Others
Pets Allowed Y
Senior Community No
Tax ID 16-004-051
Ownership Fee Simple
SqFt Source Assessor
Special Listing Condition Standard
Pets Description No Pet Restrictions
Read Less
Want to know what your home might be worth? Contact us for a FREE valuation!

Our team is ready to help you sell your home for the highest possible price ASAP

Bought with Barry E Seymour • Advantage Properties, Inc.







