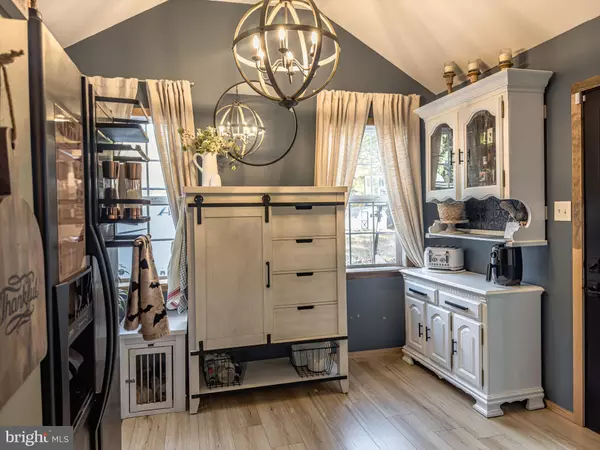$411,000
$400,000
2.8%For more information regarding the value of a property, please contact us for a free consultation.
211 HOLLYWOOD AVE Monroeville, NJ 08343
3 Beds
3 Baths
2,444 SqFt
Key Details
Sold Price $411,000
Property Type Single Family Home
Sub Type Detached
Listing Status Sold
Purchase Type For Sale
Square Footage 2,444 sqft
Price per Sqft $168
Subdivision None Available
MLS Listing ID NJGL2023902
Sold Date 01/31/23
Style Craftsman
Bedrooms 3
Full Baths 2
Half Baths 1
HOA Y/N N
Abv Grd Liv Area 1,644
Originating Board BRIGHT
Year Built 1945
Annual Tax Amount $6,420
Tax Year 2022
Lot Size 0.400 Acres
Acres 0.4
Lot Dimensions 0.00 x 0.00
Property Description
Welcome to this turnkey home in Elk Township! This Craftsman style home is sure to check off all your boxes! The front porch invites you in with warm shades and custom stonework. Custom Front shutters and posts on the front porch. Walking into the foyer, you will notice gorgeous commercial- grade luxury vinyl flooring throughout the main level. The open floor plan allows for room to entertain- This spectacular kitchen is a chefs dream! White shaker cabinets, stainless steel appliances, Custom countertops and a butcher block island finish off this space! The kitchen extends to the bonus room/Eat in Kitchen area which leads outside to you fenced-in backyard. Outside you will find an oversized two-car garage with plenty of space to park your boats and cars or make it a workshop. There is covered patio that extends off of the garage which creates a perfect place to entertain while the kids are swimming in the pool. Sit around the fire pit or enjoy watching the game in your outdoor, covered patio area! Back inside you will find a finished basement with a game room and laundry with plenty of storage space. The upper level offer three bedrooms and two full bathrooms. The primary bedroom will be your retreat with a walk-in closet. Custom shelving in the upper floor bedrooms and bathrooms. Some NEW windows, NEW exterior doors, NEW Lenox central air, NEW water heater . The oversized driveway can park several vehicles including oversized trucks and campers. Nothing has been spared in this home, from upgraded light fixtures to the seamless gutters with downspouts, this home offers the stress free move that you need! Located on a quiet, dead-end street where you can safely walk or ride bikes. The Solar panels SAVE you money-leased with a warranty of the roof. Located within minutes of Route 55 & 30 minutes to Philadelphia International Airport.
Location
State NJ
County Gloucester
Area Elk Twp (20804)
Zoning MD
Rooms
Other Rooms Living Room, Dining Room, Primary Bedroom, Kitchen, Family Room, Attic
Basement Full, Fully Finished
Interior
Interior Features Primary Bath(s), Ceiling Fan(s), Built-Ins, Kitchen - Island, Walk-in Closet(s), Attic, Breakfast Area, Crown Moldings, Dining Area, Exposed Beams, Family Room Off Kitchen, Floor Plan - Open, Kitchen - Eat-In, Kitchen - Gourmet, Kitchen - Table Space, Recessed Lighting, Tub Shower, Upgraded Countertops, Wainscotting, Water Treat System
Hot Water Natural Gas
Heating Forced Air
Cooling Central A/C
Flooring Luxury Vinyl Plank, Stone
Fireplaces Number 1
Fireplaces Type Gas/Propane, Insert
Equipment Dishwasher, Refrigerator, Built-In Range, Built-In Microwave, Microwave, Oven/Range - Gas, Stainless Steel Appliances, Water Heater - High-Efficiency, Washer, Dryer
Fireplace Y
Appliance Dishwasher, Refrigerator, Built-In Range, Built-In Microwave, Microwave, Oven/Range - Gas, Stainless Steel Appliances, Water Heater - High-Efficiency, Washer, Dryer
Heat Source Natural Gas
Laundry Main Floor, Basement
Exterior
Exterior Feature Porch(es), Deck(s), Patio(s), Enclosed
Garage Oversized, Covered Parking, Garage - Front Entry, Garage Door Opener
Garage Spaces 14.0
Fence Wood
Pool Above Ground
Utilities Available Cable TV
Waterfront N
Water Access N
View Street, Trees/Woods
Roof Type Shingle
Street Surface Black Top
Accessibility None
Porch Porch(es), Deck(s), Patio(s), Enclosed
Road Frontage Boro/Township
Parking Type On Street, Driveway, Detached Garage
Total Parking Spaces 14
Garage Y
Building
Lot Description Cul-de-sac, Front Yard, Rear Yard, SideYard(s), Backs to Trees, Cleared, Landscaping, Level, No Thru Street, Not In Development, Private, Road Frontage, Rural, Secluded, Trees/Wooded
Story 2
Foundation Concrete Perimeter
Sewer On Site Septic
Water Well
Architectural Style Craftsman
Level or Stories 2
Additional Building Above Grade, Below Grade
Structure Type 9'+ Ceilings
New Construction N
Schools
Elementary Schools Aura
Middle Schools Delsea Regional M.S.
High Schools Delsea Regional H.S.
School District Elk Township Public Schools
Others
Senior Community No
Tax ID 04-00216-00004
Ownership Fee Simple
SqFt Source Assessor
Security Features Security System
Acceptable Financing Cash, Conventional, FHA, VA
Horse Property N
Listing Terms Cash, Conventional, FHA, VA
Financing Cash,Conventional,FHA,VA
Special Listing Condition Standard
Read Less
Want to know what your home might be worth? Contact us for a FREE valuation!

Our team is ready to help you sell your home for the highest possible price ASAP

Bought with Michael Lentz • Keller Williams Realty - Washington Township







