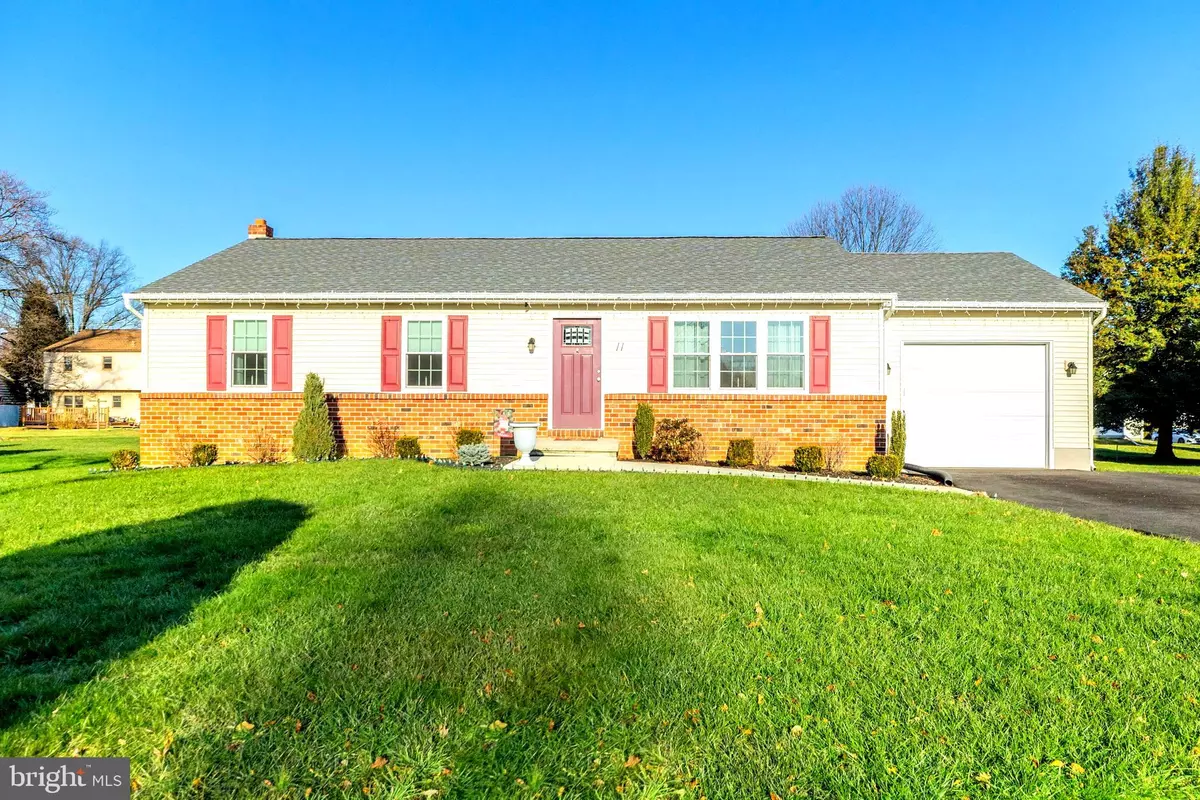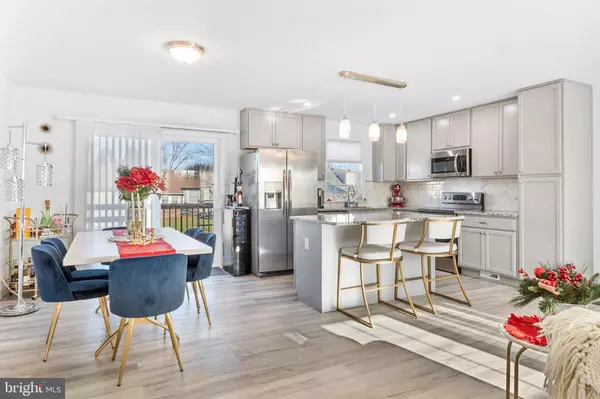$416,000
$379,900
9.5%For more information regarding the value of a property, please contact us for a free consultation.
11 MCCRACKEN CIR Aston, PA 19014
3 Beds
2 Baths
1,550 SqFt
Key Details
Sold Price $416,000
Property Type Single Family Home
Sub Type Detached
Listing Status Sold
Purchase Type For Sale
Square Footage 1,550 sqft
Price per Sqft $268
Subdivision Village Green
MLS Listing ID PADE2038946
Sold Date 01/31/23
Style Ranch/Rambler
Bedrooms 3
Full Baths 2
HOA Y/N N
Abv Grd Liv Area 1,550
Originating Board BRIGHT
Year Built 1985
Annual Tax Amount $5,620
Tax Year 2021
Lot Size 0.330 Acres
Acres 0.33
Lot Dimensions 46.00 x 181.00
Property Description
Unpack your bags and move right in! Welcome to 11 McCracken Circle. A beautifully renovated 3 bedroom 2 bathroom home situated on a quiet cut-de-sac in the highly desirable neighborhood of Village Green. Brand new kitchen featuring granite countertops, marble backsplash and stainless steel appliances. New Pella windows throughout with Levolor custom cellular shades and vertical blinds . Karastan plush carpeting installed in each bedroom. Luxury plank flooring, updated bathrooms and upgrades galore...the list goes on and on. The water proofed lower level is ready for entertaining! Cozy up next to your gorgeous fireplace wrapped with shiplap and finished with a custom, reclaimed wood mantle. This level also offers plenty of storage and a private home office. Gather on your new deck with family & friends. Additional upgrades include: Roof (2020), HVAC & Hot water heater, blown insulation, 200 amp electrical service, stunning landscape, expanded driveway, outdoor electric located in the front/rear of the home, 2 sump pumps, garage with plenty of storage complete with a wifi compatible garage door opener. This home is conveniently located near shopping, restaurants, public transportation and schools. Start creating your 2023 memories in your new home.
Location
State PA
County Delaware
Area Aston Twp (10402)
Zoning RESIDENTIAL
Rooms
Other Rooms Bedroom 2, Bedroom 3, Bedroom 1
Basement Fully Finished, Heated, Walkout Stairs
Main Level Bedrooms 3
Interior
Interior Features Carpet, Combination Kitchen/Dining, Family Room Off Kitchen, Kitchen - Island, Stall Shower, Tub Shower, Combination Kitchen/Living, Entry Level Bedroom, Kitchen - Gourmet, Pantry, Primary Bath(s), Upgraded Countertops, Wood Floors
Hot Water Natural Gas
Heating Forced Air
Cooling Central A/C
Flooring Vinyl, Carpet, Ceramic Tile
Fireplaces Number 1
Equipment Dishwasher, ENERGY STAR Refrigerator, Microwave, Oven/Range - Electric, Stainless Steel Appliances
Fireplace Y
Appliance Dishwasher, ENERGY STAR Refrigerator, Microwave, Oven/Range - Electric, Stainless Steel Appliances
Heat Source Natural Gas
Laundry Basement, Hookup, Has Laundry
Exterior
Garage Garage - Front Entry, Inside Access
Garage Spaces 1.0
Utilities Available Natural Gas Available, Electric Available
Waterfront N
Water Access N
Roof Type Shingle
Accessibility None
Parking Type Driveway, Attached Garage, Off Street
Attached Garage 1
Total Parking Spaces 1
Garage Y
Building
Lot Description Cul-de-sac, Rear Yard, Front Yard, Backs - Open Common Area, Landscaping
Story 1
Foundation Brick/Mortar
Sewer Public Sewer
Water Public
Architectural Style Ranch/Rambler
Level or Stories 1
Additional Building Above Grade, Below Grade
Structure Type Dry Wall
New Construction N
Schools
High Schools Sun Valley
School District Penn-Delco
Others
Senior Community No
Tax ID 02-00-01382-11
Ownership Fee Simple
SqFt Source Assessor
Acceptable Financing Cash, Conventional, FHA, VA
Listing Terms Cash, Conventional, FHA, VA
Financing Cash,Conventional,FHA,VA
Special Listing Condition Standard
Read Less
Want to know what your home might be worth? Contact us for a FREE valuation!

Our team is ready to help you sell your home for the highest possible price ASAP

Bought with Pam S Girman • Keller Williams Real Estate-Doylestown







