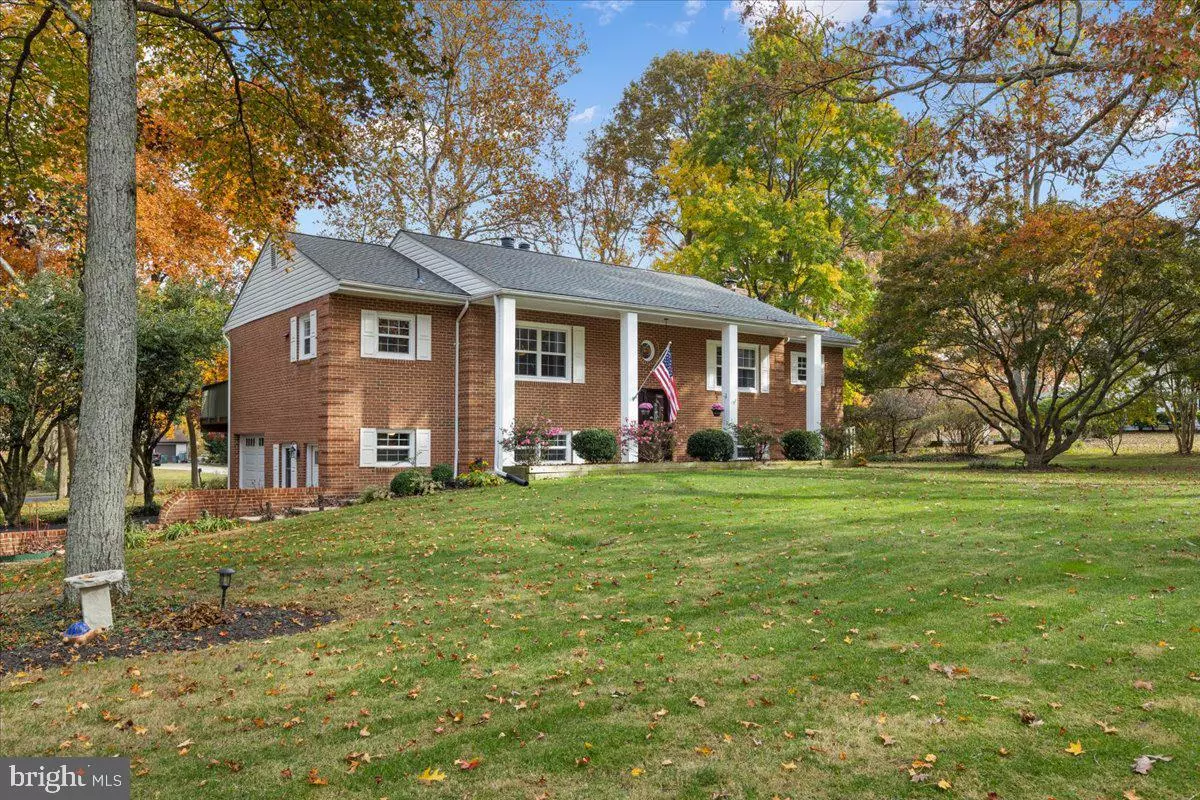$560,000
$549,900
1.8%For more information regarding the value of a property, please contact us for a free consultation.
11213 OAKWOOD DR Dunkirk, MD 20754
5 Beds
3 Baths
2,710 SqFt
Key Details
Sold Price $560,000
Property Type Single Family Home
Sub Type Detached
Listing Status Sold
Purchase Type For Sale
Square Footage 2,710 sqft
Price per Sqft $206
Subdivision Lakewood
MLS Listing ID MDCA2008978
Sold Date 02/02/23
Style Split Foyer,Contemporary
Bedrooms 5
Full Baths 3
HOA Y/N N
Abv Grd Liv Area 1,694
Originating Board BRIGHT
Year Built 1973
Annual Tax Amount $4,244
Tax Year 2022
Lot Size 0.787 Acres
Acres 0.79
Property Description
This is a beautiful contemporary split! Curved sweeping steps up to main and lower levels. This house is ready for you to move in and you won't have anything to do. Just painted throughout, you have upgraded baths with lovely tile, new windows and roof as well as gutter guards! The AC is only 3 years old and you will have oil back up heat for the cold winter months. The pool out back has a 4-12 foot depth and has a large privacy fence for those that are modest and or security conscious. So well taken care of, you will love all the almost new stainless appliances and lovely granite counter tops. Right at the Northern most tip of Calvert County, you are so close to Andrews Air Force Base, Washington DC , Annapolis and Alexandria. All reachable in under an hour. Run down to the Farmers Market, Water Park, board walk and more on the weekends in 10 minutes. This is not like any other split you have seen! All in great move right in condition. Ask about 100% down financing programs as well as low interest rate 1-7 year ARMs. Plus some of the top rated schools, Mt Harmony Elementary, Northern Middle and Newly Renovated Northern High School!
Location
State MD
County Calvert
Zoning R
Rooms
Other Rooms Living Room, Primary Bedroom, Bedroom 2, Bedroom 3, Bedroom 4, Bedroom 5, Kitchen, Family Room, Breakfast Room, Laundry, Recreation Room, Bathroom 2, Bathroom 3
Basement Daylight, Partial, Interior Access, Outside Entrance, Partially Finished, Rear Entrance, Walkout Level
Main Level Bedrooms 3
Interior
Interior Features Breakfast Area, Ceiling Fan(s), Chair Railings, Crown Moldings, Curved Staircase, Formal/Separate Dining Room, Kitchen - Eat-In, Kitchen - Table Space, Upgraded Countertops, Wood Floors
Hot Water Electric
Heating Heat Pump - Oil BackUp
Cooling Central A/C
Flooring Ceramic Tile, Carpet, Hardwood
Fireplaces Number 2
Fireplaces Type Wood
Equipment Built-In Microwave, Dishwasher, Refrigerator, Stainless Steel Appliances, Stove, Water Heater
Fireplace Y
Appliance Built-In Microwave, Dishwasher, Refrigerator, Stainless Steel Appliances, Stove, Water Heater
Heat Source Oil
Laundry Basement
Exterior
Exterior Feature Deck(s)
Garage Garage - Side Entry
Garage Spaces 1.0
Fence Partially, Privacy
Pool In Ground, Vinyl
Waterfront N
Water Access N
Roof Type Asphalt
Accessibility None
Porch Deck(s)
Attached Garage 1
Total Parking Spaces 1
Garage Y
Building
Story 2
Foundation Block
Sewer Private Septic Tank
Water Public
Architectural Style Split Foyer, Contemporary
Level or Stories 2
Additional Building Above Grade, Below Grade
New Construction N
Schools
Elementary Schools Mount Harmony
Middle Schools Northern
High Schools Northern
School District Calvert County Public Schools
Others
Senior Community No
Tax ID 0503029999
Ownership Fee Simple
SqFt Source Assessor
Acceptable Financing Cash, Conventional, FHA, VA
Horse Property N
Listing Terms Cash, Conventional, FHA, VA
Financing Cash,Conventional,FHA,VA
Special Listing Condition Standard
Read Less
Want to know what your home might be worth? Contact us for a FREE valuation!

Our team is ready to help you sell your home for the highest possible price ASAP

Bought with Viktoria E Ringhausen • RE/MAX One







