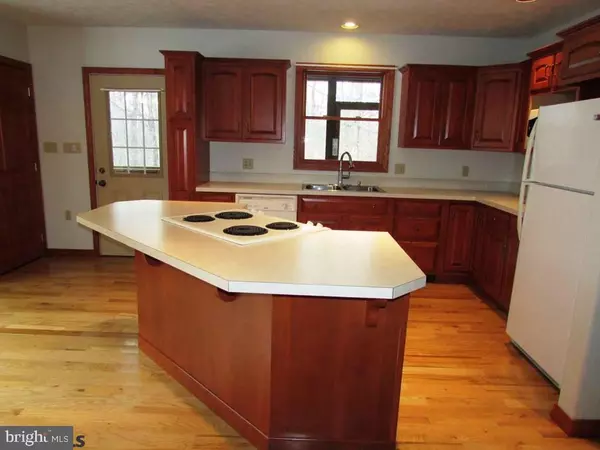$294,000
$299,900
2.0%For more information regarding the value of a property, please contact us for a free consultation.
126 SWEET PEA LANE Philipsburg, PA 16866
3 Beds
3 Baths
2,076 SqFt
Key Details
Sold Price $294,000
Property Type Single Family Home
Sub Type Detached
Listing Status Sold
Purchase Type For Sale
Square Footage 2,076 sqft
Price per Sqft $141
Subdivision None Available
MLS Listing ID PACE2427576
Sold Date 07/17/20
Style Cape Cod
Bedrooms 3
Full Baths 2
Half Baths 1
HOA Y/N N
Abv Grd Liv Area 1,476
Originating Board CCAR
Year Built 2005
Annual Tax Amount $2,789
Tax Year 2019
Lot Size 3.420 Acres
Acres 3.42
Property Description
Charming cape cod with cedar siding, vaulted ceilings, hardwood floors and open floor plan that sits on a serene 3.42 acres. This 3 bedroom 2.5 bath home offers privacy and space, an oversized 2-story garage or outbuilding (30x30) was built providing additional storage and room for outdoor equipment and vehicles! From the large front porch you walk into a living room open to the eat in kitchen with two bedrooms and a full bath off to the side. Upstairs features the master bedroom, a full bath and lovely loft overlooking the stone fireplace in the living room. Nice screened in back porch for relaxing. New furnace 2018 and new well 2012 and the recently finished basement provides additional living space with a large rec room and 10 ft ceilings. Just a short 10 minute walk to State Game Lands and 30 minutes from State College and Altoona.
Location
State PA
County Centre
Area Rush Twp (16405)
Zoning R
Rooms
Other Rooms Living Room, Dining Room, Primary Bedroom, Kitchen, Office, Recreation Room, Media Room, Full Bath, Half Bath, Additional Bedroom
Basement Partially Finished, Full
Interior
Interior Features Kitchen - Eat-In, Stove - Pellet, Stove - Wood, Attic
Heating Baseboard, Hot Water, Wood Burn Stove
Flooring Hardwood
Fireplaces Number 1
Fireplaces Type Wood
Fireplace Y
Heat Source Oil
Exterior
Exterior Feature Patio(s), Porch(es)
Garage Spaces 2.0
Utilities Available Cable TV Available, Electric Available
Waterfront N
Roof Type Shingle
Street Surface Gravel,Paved
Accessibility None
Porch Patio(s), Porch(es)
Parking Type Detached Garage
Total Parking Spaces 2
Garage Y
Building
Lot Description Trees/Wooded, Hunting Available
Sewer Mound System
Water Well
Architectural Style Cape Cod
Additional Building Above Grade, Below Grade
New Construction N
Schools
School District Philipsburg-Osceola Area
Others
Tax ID 05-019-,007G,0000-
Ownership Fee Simple
Acceptable Financing Cash, Conventional
Listing Terms Cash, Conventional
Financing Cash,Conventional
Special Listing Condition Standard
Read Less
Want to know what your home might be worth? Contact us for a FREE valuation!

Our team is ready to help you sell your home for the highest possible price ASAP

Bought with Joe Herrle • Kissinger, Bigatel & Brower







