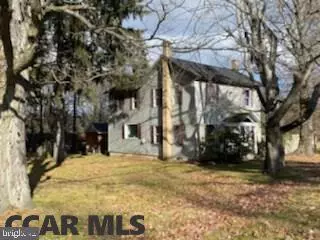$179,000
$179,000
For more information regarding the value of a property, please contact us for a free consultation.
4925 MORRISDALE ALLPORT HWY Morrisdale, PA 16858
3 Beds
2 Baths
1,350 SqFt
Key Details
Sold Price $179,000
Property Type Single Family Home
Sub Type Detached
Listing Status Sold
Purchase Type For Sale
Square Footage 1,350 sqft
Price per Sqft $132
Subdivision None Available
MLS Listing ID PACD2036620
Sold Date 02/18/22
Style Traditional
Bedrooms 3
Full Baths 1
Half Baths 1
HOA Y/N N
Abv Grd Liv Area 1,350
Originating Board CCAR
Year Built 1900
Annual Tax Amount $763
Tax Year 2021
Lot Size 1.970 Acres
Acres 1.97
Property Description
Quaint 3 bedroom 1 1/2 bath two story home located in the West Branch school district. Enter from the side through the mud room to the updated kitchen featuring a new French door stainless steel refrigerator with matching stainless steel stove and dishwasher. Look out your oversized kitchen window giving you a picturesque view of your barn. Place your table in the eat in kitchen or the hardwood floor dining room. Up the stairs you will find the bedrooms and a full bath with a Jacuzzi jetted tub. The master bedroom has a walk through room off the side which you can utilize as your office or sitting room. The home is situated on almost 2 acres of land with children play set, privacy fence & what a view! If you need room to store your motorcycle or antique car you have it in your barn, garage or carport. The barn has 3 levels & areas insulated so you can heat with your space heater & use as a wood shop, she shed or man cave!! Last but not least - enjoy the outdoors in your hot tub in your back yard under the pavilion. This home will not last! Set up your showing today!
Location
State PA
County Clearfield
Area Morris Twp (158124)
Zoning R
Rooms
Other Rooms Living Room, Dining Room, Kitchen, Laundry, Mud Room, Full Bath, Half Bath, Additional Bedroom
Basement Unfinished, Full
Interior
Interior Features WhirlPool/HotTub
Heating Hot Water
Fireplace N
Heat Source Oil
Exterior
Exterior Feature Patio(s)
Garage Spaces 2.0
Waterfront N
Roof Type Shingle
Street Surface Paved
Accessibility None
Porch Patio(s)
Parking Type Detached Garage
Total Parking Spaces 2
Garage Y
Building
Lot Description Adjoins - Open Space, Trees/Wooded
Story 2
Sewer Public Sewer
Water Public
Architectural Style Traditional
Level or Stories 2
Additional Building Above Grade, Below Grade
New Construction N
Schools
School District West Branch Area
Others
Tax ID Q10-000-00128
Ownership Fee Simple
Acceptable Financing Cash, USDA, Conventional, VA, FHA
Listing Terms Cash, USDA, Conventional, VA, FHA
Financing Cash,USDA,Conventional,VA,FHA
Special Listing Condition Standard
Read Less
Want to know what your home might be worth? Contact us for a FREE valuation!

Our team is ready to help you sell your home for the highest possible price ASAP

Bought with Ashley Sabol • Ryen Realty LLC







