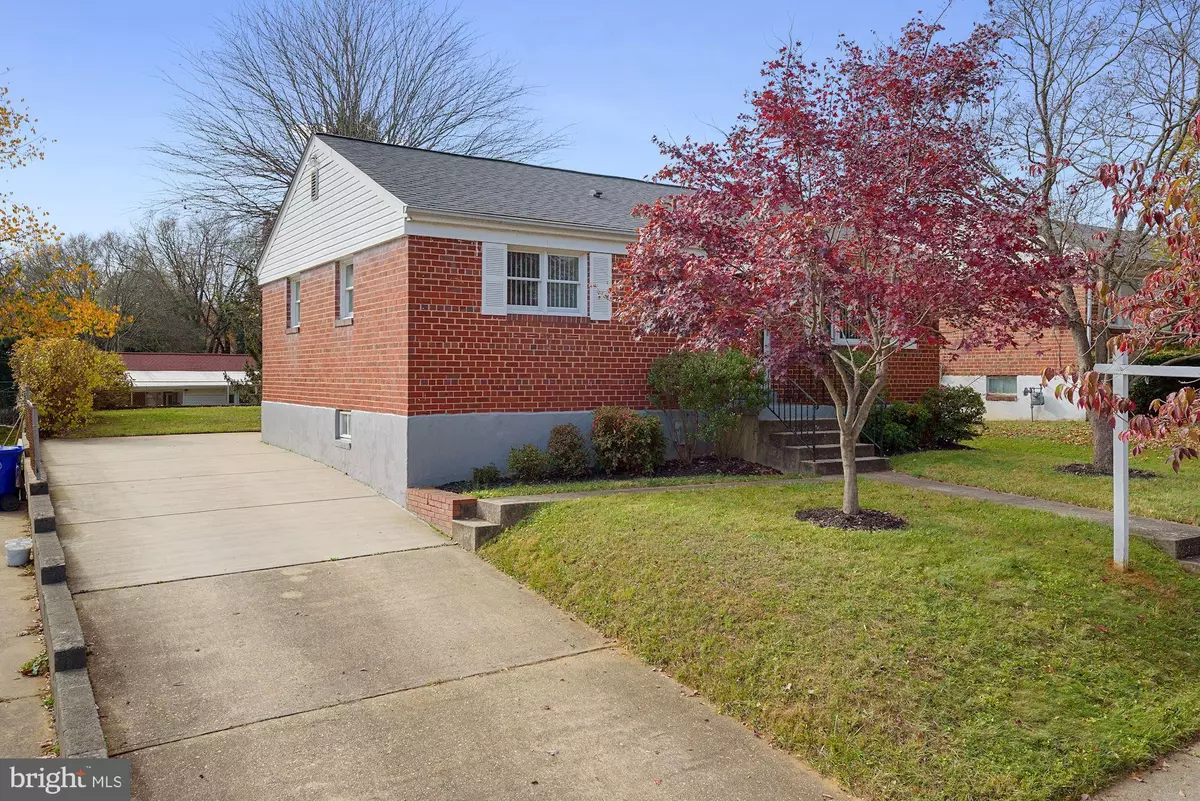$456,750
$505,000
9.6%For more information regarding the value of a property, please contact us for a free consultation.
4426 HALLET ST Rockville, MD 20853
5 Beds
2 Baths
2,158 SqFt
Key Details
Sold Price $456,750
Property Type Single Family Home
Sub Type Detached
Listing Status Sold
Purchase Type For Sale
Square Footage 2,158 sqft
Price per Sqft $211
Subdivision Wheaton Woods
MLS Listing ID MDMC2074948
Sold Date 02/08/23
Style Ranch/Rambler
Bedrooms 5
Full Baths 2
HOA Y/N N
Abv Grd Liv Area 1,178
Originating Board BRIGHT
Year Built 1952
Annual Tax Amount $4,326
Tax Year 2023
Lot Size 6,452 Sqft
Acres 0.15
Property Description
An Estate Sale, Great Lot, and Location in Well-established neighborhood! Solid, Well-maintained Five-Bedroom, Two-Full Bath home located in the highly sought after subdivision of Wheaton Woods. Solid Brick home with New Roof in 2020 and Young HVAC and Fresh Paint make this gem move-in ready. Its location across from a large court affords wide open views from the front and easy parking. An addition houses a recently Updated eat-in Kitchen which overlooks a spacious Flat Backyard. Enjoy scenic views of nature while you eat. The Finished Basement provides Two multi-use Rooms, a Full Bathroom and a Large Recreation area. There is also an additional room for Laundry with potential Space for a future shop. The wide driveway not only provides off-street parking for several cars, but also allows easy access to the rear of the home and the backyard. Being sold “AS IS”, This is a must-see!
Location
State MD
County Montgomery
Zoning R60
Rooms
Other Rooms Bedroom 3, Bedroom 4, Bedroom 5, Bedroom 1, Bathroom 2
Basement Fully Finished
Main Level Bedrooms 3
Interior
Interior Features Breakfast Area, Carpet, Dining Area, Floor Plan - Traditional, Kitchen - Eat-In, Kitchen - Table Space, Pantry, Upgraded Countertops, Window Treatments
Hot Water Natural Gas
Heating Forced Air
Cooling Central A/C
Flooring Carpet
Equipment Stove, Stainless Steel Appliances, Refrigerator, Dishwasher, Disposal, Dryer - Gas, Exhaust Fan, Washer
Fireplace N
Appliance Stove, Stainless Steel Appliances, Refrigerator, Dishwasher, Disposal, Dryer - Gas, Exhaust Fan, Washer
Heat Source Natural Gas
Exterior
Waterfront N
Water Access N
Roof Type Architectural Shingle
Accessibility Other
Parking Type Driveway, On Street
Garage N
Building
Story 2
Foundation Brick/Mortar
Sewer Public Sewer
Water Public
Architectural Style Ranch/Rambler
Level or Stories 2
Additional Building Above Grade, Below Grade
New Construction N
Schools
School District Montgomery County Public Schools
Others
Senior Community No
Tax ID 161301279617
Ownership Fee Simple
SqFt Source Assessor
Acceptable Financing Cash, Conventional, FHA, VA
Listing Terms Cash, Conventional, FHA, VA
Financing Cash,Conventional,FHA,VA
Special Listing Condition Standard
Read Less
Want to know what your home might be worth? Contact us for a FREE valuation!

Our team is ready to help you sell your home for the highest possible price ASAP

Bought with Lan Yin • LuxManor Real Estate, Inc







