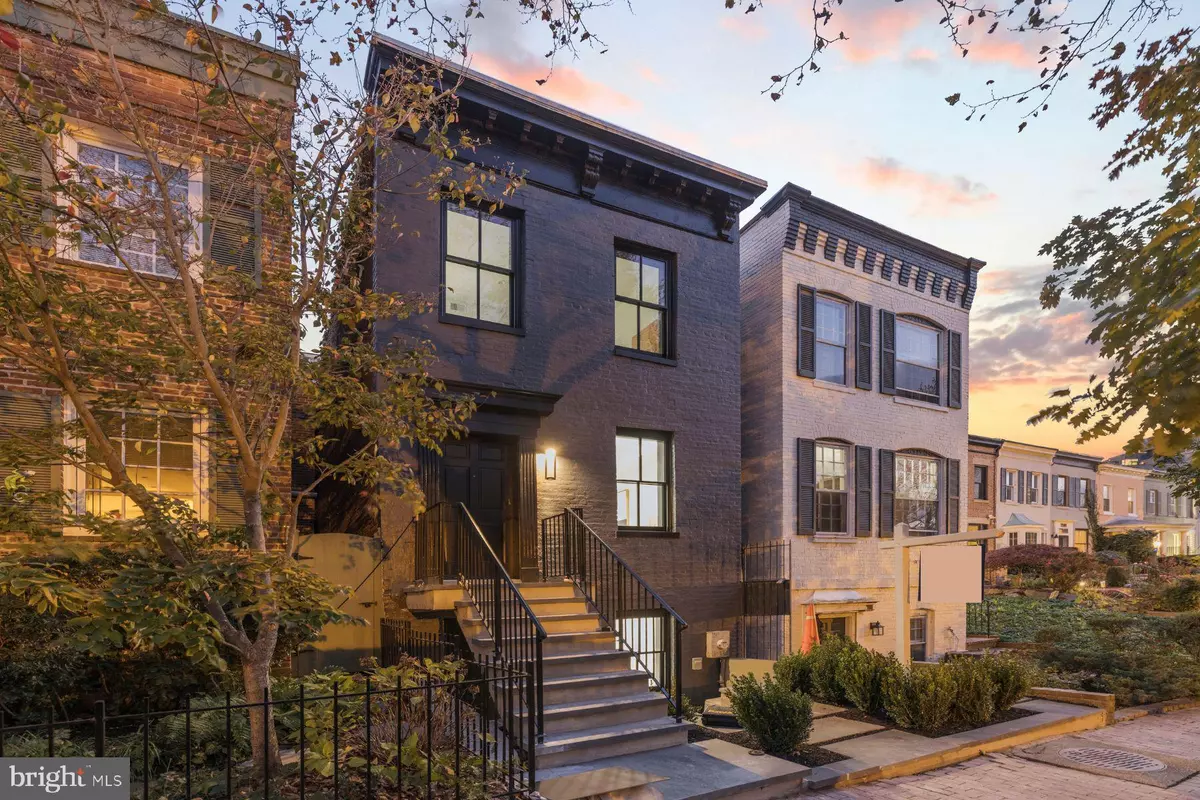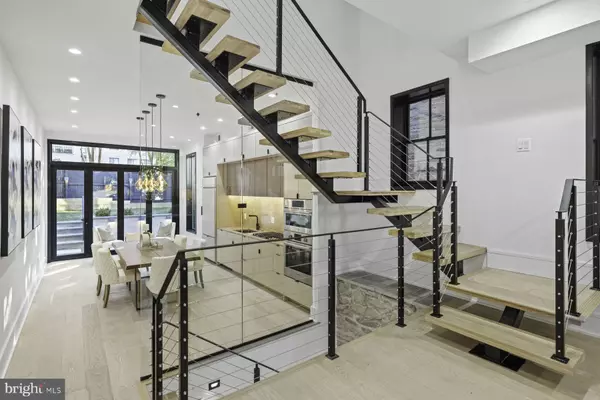$1,667,000
$1,695,000
1.7%For more information regarding the value of a property, please contact us for a free consultation.
2506 I ST NW Washington, DC 20037
3 Beds
4 Baths
1,970 SqFt
Key Details
Sold Price $1,667,000
Property Type Single Family Home
Sub Type Detached
Listing Status Sold
Purchase Type For Sale
Square Footage 1,970 sqft
Price per Sqft $846
Subdivision Foggy Bottom
MLS Listing ID DCDC2075334
Sold Date 02/10/23
Style Contemporary,Georgian
Bedrooms 3
Full Baths 3
Half Baths 1
HOA Y/N N
Abv Grd Liv Area 1,970
Originating Board BRIGHT
Year Built 1920
Annual Tax Amount $4,733
Tax Year 2021
Lot Size 1,350 Sqft
Acres 0.03
Property Description
The latest jaw-dropping, new construction in Foggy Bottom. This triple mint renovation features three large bedrooms and three and a half baths set over three floors. The design marries the character of the home's historic Washington, DC roots with romantic, European-inspired contemporary upgrades. The centerpiece of the home is the floating staircase that distinguishes the living area from the kitchen. The cantilevered stairs are accented by the original stone that dates back over 100 years. This feature is truly something out of architectural digest. Gorgeous white oak floors unify the expansive, open floor plan from the main living area to the kitchen and are a staple throughout each level of the interior. The integrated gourmet kitchen boasts elegantly designed cream-colored cabinetry and a bronze marble backdrop, with stainless steel, chef-grade Bosch appliance suite, and views of the landscaped backyard. Wall-to-wall and floor-to-ceiling windows invite natural light to drench each room and the garden-like outdoor spaces bring a special element of entertaining. Upstairs, the primary suite boasts an en-suite bath clad in rich marble tile, with double vanity and glass-enclosed shower, as well as a walk-in closet and 11’ vaulted ceilings. An additional second-floor bedroom with an en-suite bath is on the opposite end of the floor and equally as impressive that overlooks the gardens. The lower level contains a third bedroom and en-suite bathroom, plus an additional powder room, ideal for easy access from the main level. In addition, this floor includes a walkout with direct access to the street. An impressive array of world-famous restaurants, boutiques, and fitness studios are at your fingertips, plus Trader Joe's, Whole Foods, and of course the Kennedy Center are just blocks away. With a walk score of 94 and convenient access to West End, Georgetown, Dupont, GW, and the Foggy-Bottom-GWU Metro stop, the location is the cherry on top of this sensational redevelopment.
Location
State DC
County Washington
Zoning R-17
Rooms
Basement Front Entrance, Fully Finished
Interior
Hot Water Natural Gas
Heating Forced Air
Cooling Central A/C
Flooring Hardwood
Equipment Cooktop, Microwave, Oven - Wall, Icemaker, Dishwasher, Washer, Dryer, Built-In Microwave, Disposal, Oven - Double, Refrigerator, Stainless Steel Appliances
Fireplace N
Appliance Cooktop, Microwave, Oven - Wall, Icemaker, Dishwasher, Washer, Dryer, Built-In Microwave, Disposal, Oven - Double, Refrigerator, Stainless Steel Appliances
Heat Source Natural Gas
Laundry Dryer In Unit, Washer In Unit
Exterior
Exterior Feature Patio(s)
Waterfront N
Water Access N
Accessibility None
Porch Patio(s)
Parking Type On Street
Garage N
Building
Lot Description Rear Yard
Story 3
Foundation Other
Sewer Public Sewer
Water Public
Architectural Style Contemporary, Georgian
Level or Stories 3
Additional Building Above Grade, Below Grade
Structure Type 9'+ Ceilings,Vaulted Ceilings
New Construction Y
Schools
Middle Schools Hardy
School District District Of Columbia Public Schools
Others
Senior Community No
Tax ID 0017//0045
Ownership Fee Simple
SqFt Source Estimated
Security Features Main Entrance Lock
Horse Property N
Special Listing Condition Standard
Read Less
Want to know what your home might be worth? Contact us for a FREE valuation!

Our team is ready to help you sell your home for the highest possible price ASAP

Bought with Robert A Sanders • TTR Sotheby's International Realty







