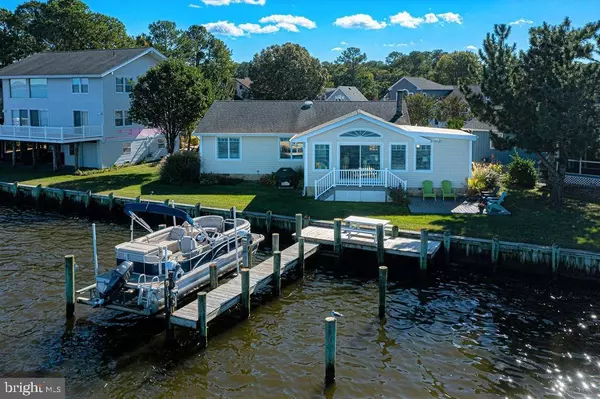$722,000
$799,000
9.6%For more information regarding the value of a property, please contact us for a free consultation.
18 CLIPPER CT Ocean Pines, MD 21811
3 Beds
2 Baths
1,832 SqFt
Key Details
Sold Price $722,000
Property Type Single Family Home
Sub Type Detached
Listing Status Sold
Purchase Type For Sale
Square Footage 1,832 sqft
Price per Sqft $394
Subdivision Ocean Pines - Newport
MLS Listing ID MDWO2010642
Sold Date 02/14/23
Style Ranch/Rambler
Bedrooms 3
Full Baths 2
HOA Fees $125/ann
HOA Y/N Y
Abv Grd Liv Area 1,832
Originating Board BRIGHT
Year Built 1976
Annual Tax Amount $4,264
Tax Year 2022
Lot Size 0.418 Acres
Acres 0.42
Lot Dimensions 0.00 x 0.00
Property Description
Welcome to the waterfront home you have been waiting for, with spectacular expansive river views from the moment you walk in the front door. This peaceful, private home sits on the St Martin River with lovely natural settings across the way. Entertain in the generously-sized living and dining areas that spill out to your waterfront deck. Enjoy gorgeous views of both sunrise and sunset over the water, along with breathtaking views of the Ocean City skyline. With 140-feet of bulkhead, this lot offers a pier, boat lift and extra boat slip for your next aquatic adventure, by power, sail or paddle! Over the past few years, this home has been completely renovated with quality finishes - new kitchen, bathrooms, appliances, and an encapsulated crawlspace. New carpet, LVP flooring, decking and HVAC system. The light-filled office/den moonlights as a 4th bedroom. Two storage areas provide ample space for all your beach, bike and garden gear. Take a ride here! You won’t be disappointed!
Location
State MD
County Worcester
Area Worcester Ocean Pines
Zoning R-3
Rooms
Main Level Bedrooms 3
Interior
Interior Features Breakfast Area, Carpet, Ceiling Fan(s), Combination Kitchen/Living, Combination Kitchen/Dining, Crown Moldings, Dining Area, Entry Level Bedroom, Family Room Off Kitchen, Floor Plan - Open, Kitchen - Eat-In, Pantry, Primary Bath(s), Recessed Lighting, Stall Shower, Tub Shower, Upgraded Countertops, Window Treatments
Hot Water Electric
Heating Heat Pump(s)
Cooling Central A/C, Heat Pump(s)
Flooring Luxury Vinyl Plank, Carpet
Fireplaces Number 1
Fireplaces Type Non-Functioning
Equipment Built-In Microwave, Dishwasher, Disposal, Dryer - Electric, Exhaust Fan, Icemaker, Oven/Range - Electric, Refrigerator, Stainless Steel Appliances, Washer, Water Heater
Furnishings No
Fireplace Y
Appliance Built-In Microwave, Dishwasher, Disposal, Dryer - Electric, Exhaust Fan, Icemaker, Oven/Range - Electric, Refrigerator, Stainless Steel Appliances, Washer, Water Heater
Heat Source Electric
Exterior
Garage Spaces 5.0
Utilities Available Natural Gas Available, Under Ground, Electric Available
Amenities Available Baseball Field, Basketball Courts, Beach Club, Bike Trail, Boat Ramp, Club House, Common Grounds, Community Center, Dog Park, Golf Course, Golf Club, Golf Course Membership Available, Jog/Walk Path, Marina/Marina Club, Meeting Room, Party Room, Picnic Area, Pier/Dock, Pool - Indoor, Pool - Outdoor, Recreational Center, Soccer Field, Tennis Courts, Tot Lots/Playground
Waterfront Y
Waterfront Description Private Dock Site
Water Access Y
Water Access Desc Boat - Powered,Canoe/Kayak,Fishing Allowed,Personal Watercraft (PWC),Private Access,Sail,Waterski/Wakeboard
View Scenic Vista, River, Panoramic
Roof Type Architectural Shingle
Accessibility None
Parking Type Off Street
Total Parking Spaces 5
Garage N
Building
Lot Description Bulkheaded, Cul-de-sac
Story 1
Foundation Crawl Space
Sewer Public Sewer
Water Public
Architectural Style Ranch/Rambler
Level or Stories 1
Additional Building Above Grade, Below Grade
New Construction N
Schools
Elementary Schools Showell
Middle Schools Stephen Decatur
High Schools Stephen Decatur
School District Worcester County Public Schools
Others
HOA Fee Include Common Area Maintenance,Management,Pool(s),Recreation Facility,Reserve Funds,Road Maintenance,Snow Removal
Senior Community No
Tax ID 2403077144
Ownership Fee Simple
SqFt Source Assessor
Special Listing Condition Standard
Read Less
Want to know what your home might be worth? Contact us for a FREE valuation!

Our team is ready to help you sell your home for the highest possible price ASAP

Bought with Lynette Bridges-Catha • Hileman Real Estate Inc-Salisbury







