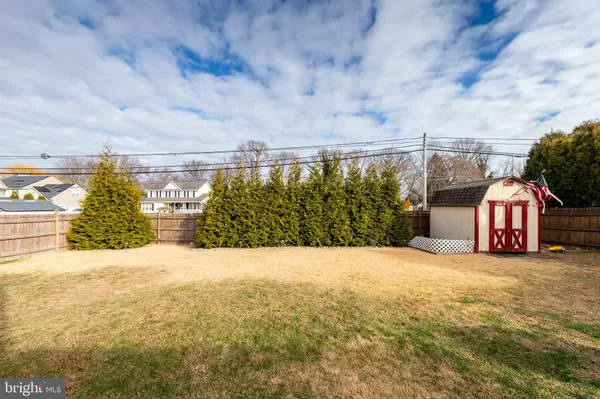$475,000
$475,000
For more information regarding the value of a property, please contact us for a free consultation.
225 ABBEY LN Swedesboro, NJ 08085
4 Beds
3 Baths
2,434 SqFt
Key Details
Sold Price $475,000
Property Type Single Family Home
Sub Type Detached
Listing Status Sold
Purchase Type For Sale
Square Footage 2,434 sqft
Price per Sqft $195
Subdivision Hampton Ridge
MLS Listing ID NJGL2024702
Sold Date 02/15/23
Style Colonial
Bedrooms 4
Full Baths 2
Half Baths 1
HOA Fees $17/ann
HOA Y/N Y
Abv Grd Liv Area 2,434
Originating Board BRIGHT
Year Built 1998
Annual Tax Amount $6,730
Tax Year 2022
Lot Size 9,148 Sqft
Acres 0.21
Lot Dimensions 0.00 x 0.00
Property Description
Don't miss this awesome 4 bedroom, 2.5 bathroom, with 2 car garage and FINISHED BASEMENT in desirable Hampton Ridge. As you enter this well cared for home take note of the custom walkway and covered front porch with updated vinyl columns and railings. Eat in kitchen features granite countertops and full appliance package. Host your next dinner party in the spacious dining room with updated flooring. Carpets and paint have been upgraded on the first floor as well. Upstairs enjoy 4 spacious bedrooms and 2 full bathrooms. The owner's suite features multiple closets, office nook/sitting room and en suite bath with updated double vanity, stall shower and soaking tub. The awesome FINISHED BASEMENT will suite all your entertainment needs with plenty of space for spending time. Features an additional play area/office/work out area and unfinished area for additional storage. Backyard is spacious, fully fenced in the with 2 patio areas and detached storage shed. This is a must see!! Schedule your personal tour today!!
Location
State NJ
County Gloucester
Area Logan Twp (20809)
Zoning RES
Rooms
Other Rooms Living Room, Dining Room, Kitchen, Family Room
Basement Fully Finished
Interior
Hot Water Natural Gas
Heating Forced Air
Cooling Central A/C
Fireplace N
Heat Source Natural Gas
Exterior
Garage Garage - Front Entry, Garage Door Opener
Garage Spaces 6.0
Fence Fully
Waterfront N
Water Access N
Accessibility None
Parking Type Driveway, On Street, Attached Garage
Attached Garage 2
Total Parking Spaces 6
Garage Y
Building
Story 2
Foundation Concrete Perimeter
Sewer Public Sewer
Water Public
Architectural Style Colonial
Level or Stories 2
Additional Building Above Grade, Below Grade
New Construction N
Schools
School District Kingsway Regional High
Others
HOA Fee Include Common Area Maintenance
Senior Community No
Tax ID 09-02004-00006
Ownership Fee Simple
SqFt Source Assessor
Special Listing Condition Standard
Read Less
Want to know what your home might be worth? Contact us for a FREE valuation!

Our team is ready to help you sell your home for the highest possible price ASAP

Bought with Danielle Gallinaro • Agent06 LLC







