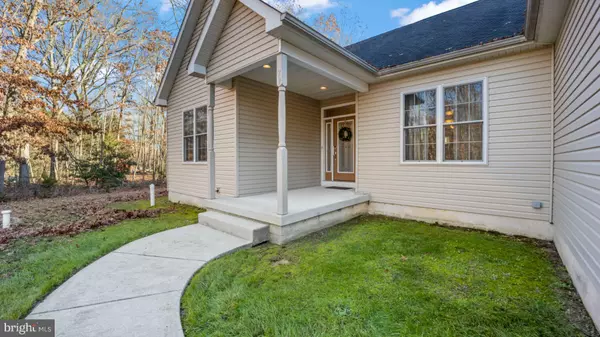$429,900
$429,900
For more information regarding the value of a property, please contact us for a free consultation.
79 FERGESON AVE Franklinville, NJ 08322
3 Beds
3 Baths
2,290 SqFt
Key Details
Sold Price $429,900
Property Type Single Family Home
Sub Type Detached
Listing Status Sold
Purchase Type For Sale
Square Footage 2,290 sqft
Price per Sqft $187
Subdivision Star Cross
MLS Listing ID NJGL2024276
Sold Date 02/17/23
Style Contemporary
Bedrooms 3
Full Baths 2
Half Baths 1
HOA Y/N N
Abv Grd Liv Area 2,290
Originating Board BRIGHT
Year Built 2008
Annual Tax Amount $10,140
Tax Year 2021
Lot Size 2.080 Acres
Acres 2.08
Lot Dimensions 0.00 x 0.00
Property Description
WOW! What more could you ask for?! This custom-built rancher is on one of the most desirable streets in town & is just waiting for its new owner! Situated on approx. 2.08 acres you will not want to miss this one! Located in Delsea Regional School District this beautiful home offers many amenities including an open floor plan with 9 ft ceilings, hardwood floors in the kitchen dining room & foyer, newer geothermal heating, and AC & a newer hot water heater name a few! This open floor plan allows the convenience of entertaining your guest throughout the spacious kitchen with granite C-tops, living room, and dining room. The Primary Suite is generous in size & offers an on-suite bathroom with an infinity tub to sit back and relax in a full tiled shower, and a double vanity. There is also a walk-in closet. Down the hall, you will find 2 additional bedrooms and a 4th room that can be used as a den or office space. Overall this home has 3 bedrooms and 2.5 baths. One of the best features of this home is the full unfinished walkout basement with high ceilings that can be finished into anything, perhaps an in-law suite, family room, or man cave; the possibilities are endless! The seller designed this home with family and entertainment in mind! Enjoy the covered private porch overlooking the serene backyard that backs to the woods! There is even insulation in the inner walls, 200 amp electrical service, and more. The oversized 2-car garage that offers lots of storage is also a fantastic feature of this home. If you are looking for your forever home put this one on your must-see list.
Location
State NJ
County Gloucester
Area Franklin Twp (20805)
Zoning RA
Rooms
Other Rooms Living Room, Dining Room, Primary Bedroom, Bedroom 2, Kitchen, Den, Bedroom 1, Attic
Basement Full, Unfinished, Walkout Stairs
Main Level Bedrooms 3
Interior
Interior Features Kitchen - Eat-In, Floor Plan - Open, Formal/Separate Dining Room, Pantry, Recessed Lighting, Soaking Tub, Stall Shower, Tub Shower, Upgraded Countertops, Walk-in Closet(s), Wood Floors
Hot Water Electric
Heating Forced Air
Cooling Central A/C
Flooring Wood, Fully Carpeted, Tile/Brick
Equipment Cooktop, Oven - Self Cleaning, Dishwasher, Surface Unit
Furnishings No
Fireplace N
Appliance Cooktop, Oven - Self Cleaning, Dishwasher, Surface Unit
Heat Source Geo-thermal
Laundry Main Floor
Exterior
Exterior Feature Porch(es)
Garage Garage - Side Entry
Garage Spaces 2.0
Utilities Available Cable TV
Waterfront N
Water Access N
Roof Type Shingle
Accessibility None
Porch Porch(es)
Parking Type Attached Garage
Attached Garage 2
Total Parking Spaces 2
Garage Y
Building
Lot Description Level
Story 1
Foundation Brick/Mortar
Sewer On Site Septic
Water Well
Architectural Style Contemporary
Level or Stories 1
Additional Building Above Grade, Below Grade
Structure Type 9'+ Ceilings
New Construction N
Schools
School District Delsea Regional High Scho Schools
Others
Senior Community No
Tax ID 05-00401-00009 01
Ownership Fee Simple
SqFt Source Assessor
Security Features Security System
Acceptable Financing Conventional, FHA 203(b), USDA, Cash
Listing Terms Conventional, FHA 203(b), USDA, Cash
Financing Conventional,FHA 203(b),USDA,Cash
Special Listing Condition Standard
Read Less
Want to know what your home might be worth? Contact us for a FREE valuation!

Our team is ready to help you sell your home for the highest possible price ASAP

Bought with Holly Stewart • Penzone Realty







